Bar counter in the kitchen-living room: photos of real interiors, design and placement options
Thinking about the redevelopment of the apartment, many pay attention to the kitchen-living rooms. In such a room, the bar counter will organically look, which performs several different functions at the same time: it divides the space into 2 zones and is used instead of a dining table or work surface. The stand itself can be made of various materials, have all kinds of design and structural design.
Advantages and disadvantages of the bar counter in the kitchen-living room
The popularity of the kitchen-living room in the design of the room can be explained by the lack of walls and bulky designs, so that the interior becomes as light as possible, and the room is bright. The bar counter in this case will serve not only as a functional, but also as a decorative element. Its advantages include:
- Multifunctionality. It manifests itself in the fact that the bar counter can serve as a complete replacement for the dining area or act as its complement.
- Compactness. Due to this, it can be beneficially fit into the interior of even a small room.
- A variety of shapes, styles, colors. Since bar counters can be made of various materials, it will not be difficult for you to choose the suitable option for any interior, regardless of its style.
- Design mobility.
In addition, the counter serves as a kind of separator for the kitchen and living room. Unlike the popular arches between rooms, it zones the space without cumbersome effect.
However, it is worth considering certain disadvantages of this design. One way or another, odors from food that is being prepared will get into the living room. From this, the room will become more polluted. But, this can be avoided by installing a high-quality range hood near the hob.

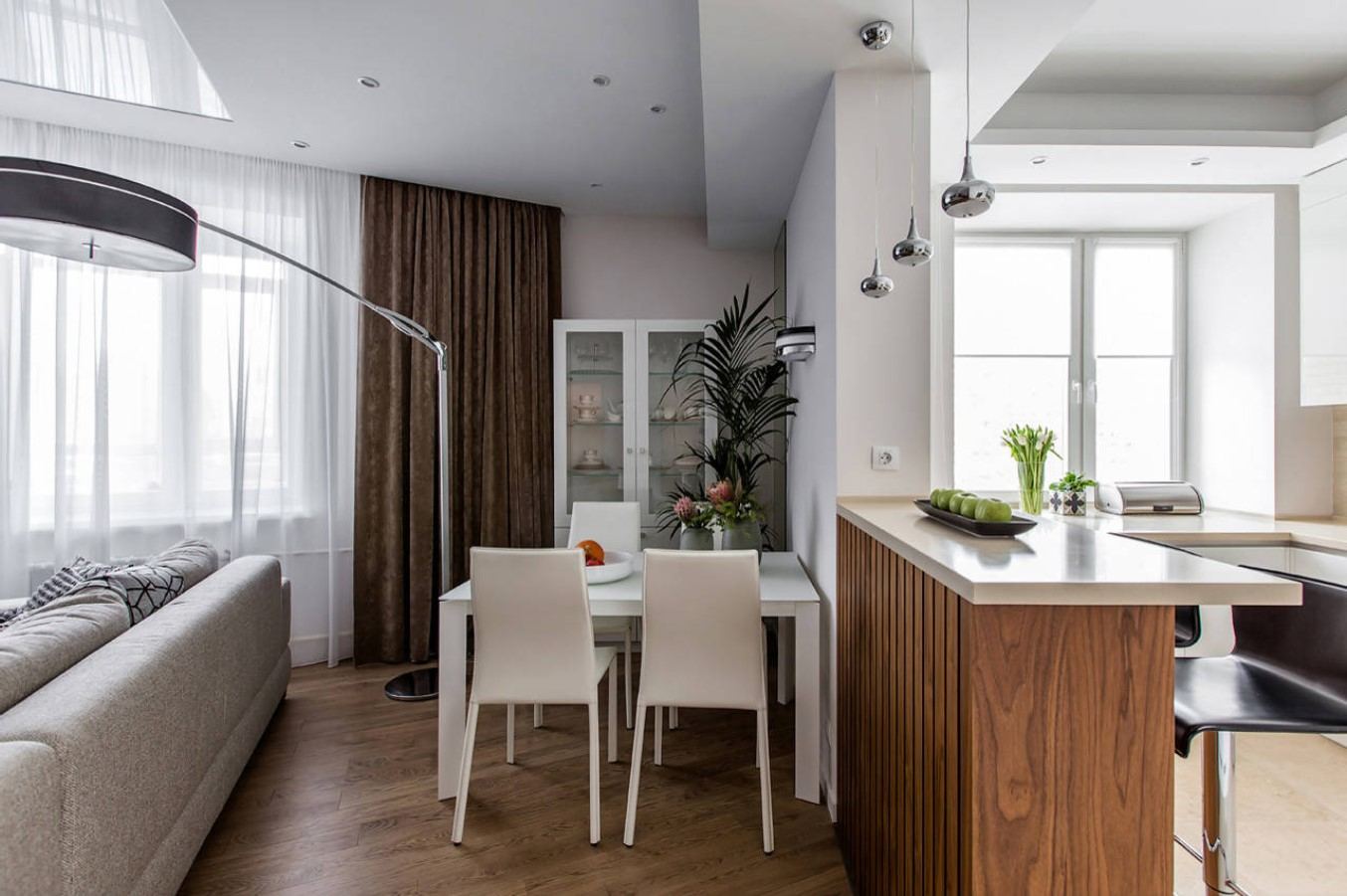 Design of a kitchen-living room with a breakfast bar
Design of a kitchen-living room with a breakfast bar
As already mentioned, having correctly selected a bar counter, it is possible to harmoniously fit it into absolutely any interior.
Loft style
This style is suitable for owners of apartments with high ceilings. Its distinctive features are open planning and the combination of different architectural solutions. The ceilings and walls in this room have a rough finish. Of course, in a vast space it is necessary to use zoning. Here with this function in the kitchen-living room and the bar counter.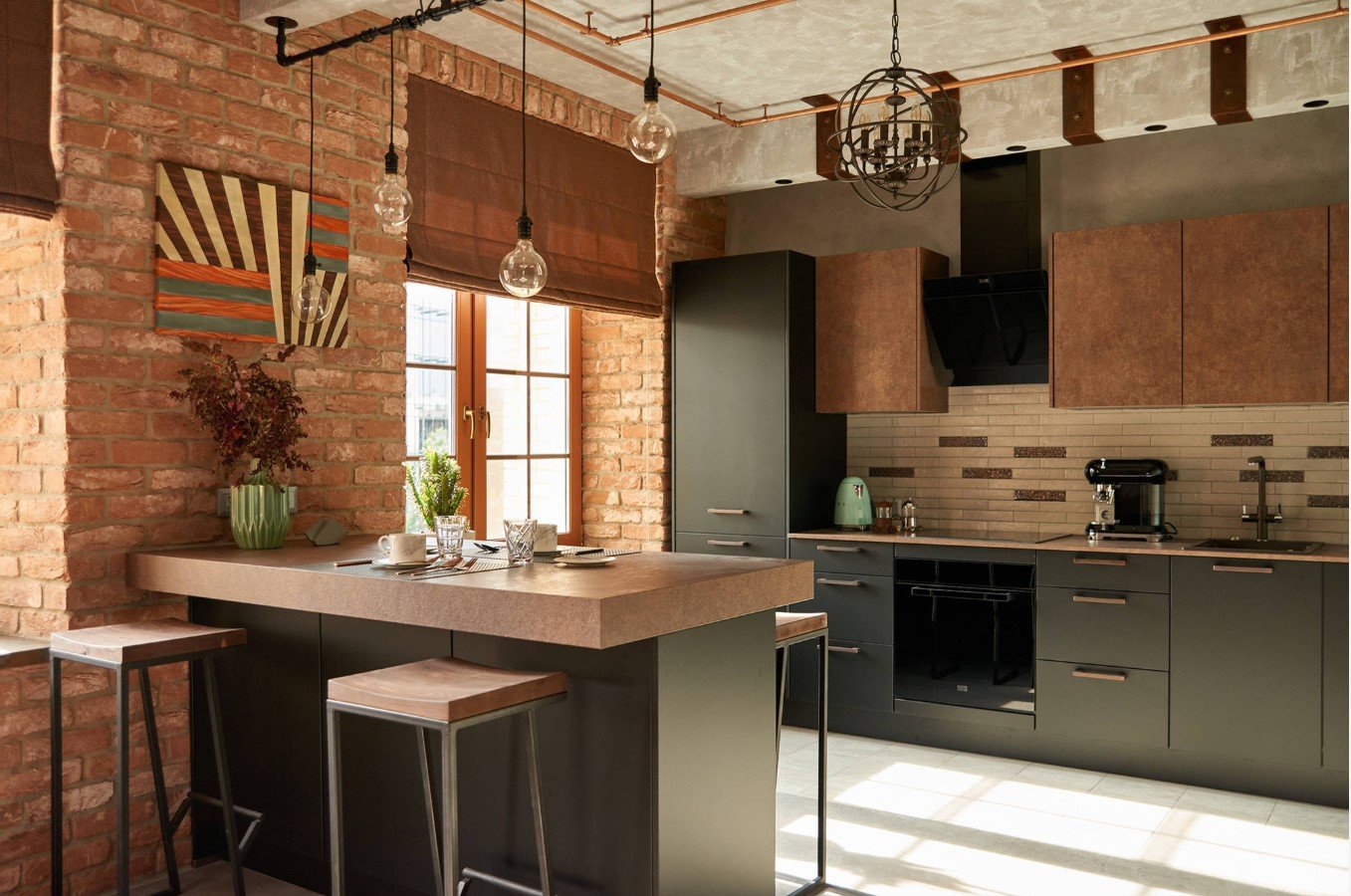

Minimalism
This style will be a godsend for small apartments. The bar counter serves as a separator between the living room and the kitchen. Her style, form and color scheme should repeat the outlines of a furniture set. In such a room, the counter can successfully replace the dining table, which will make it convenient and ergonomic. Nearby, tall chairs will look great.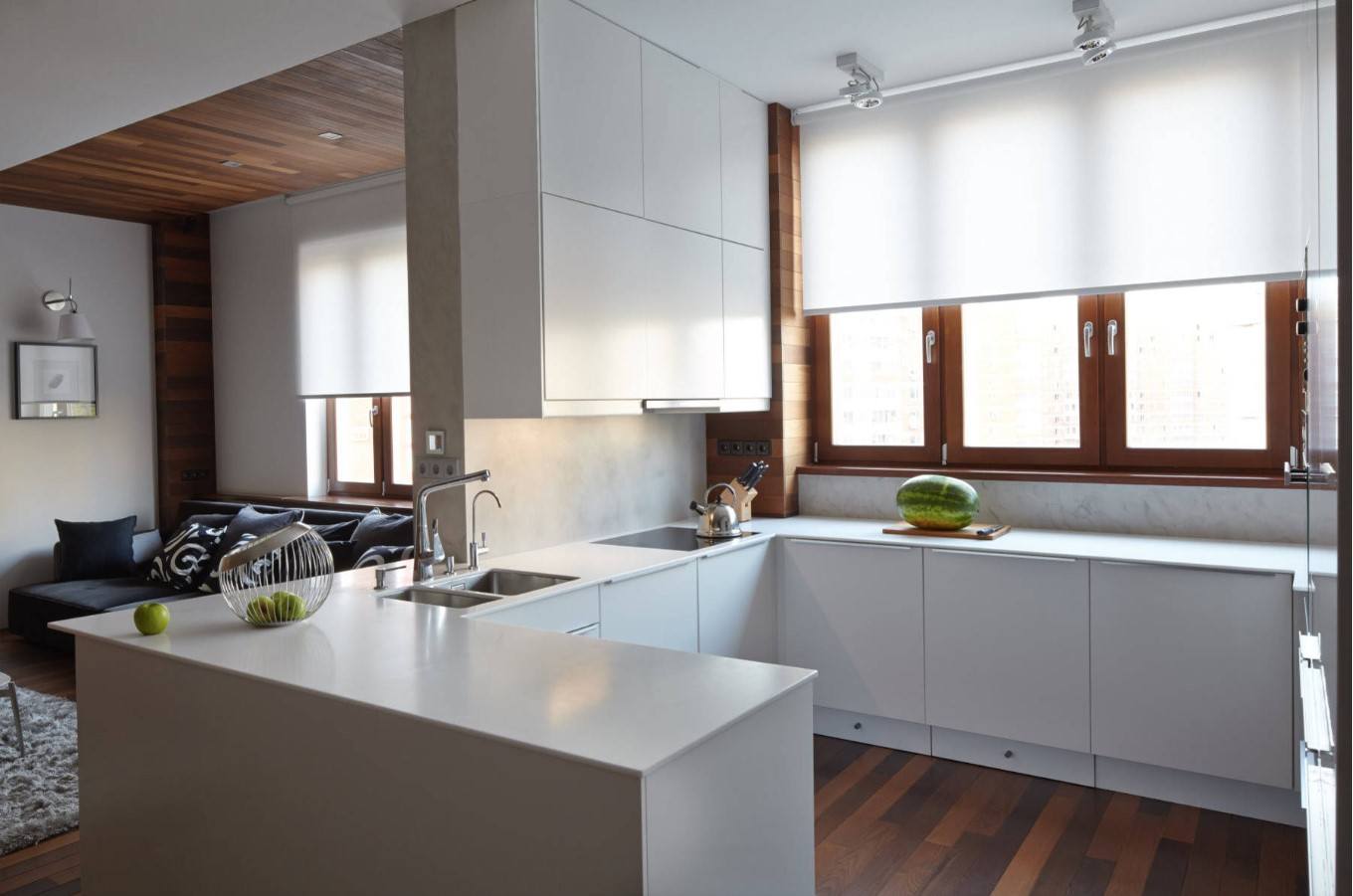
Mediterranean style
It is characterized by conciseness, lightness, warmth and comfort. The design of the room in a Mediterranean style is characterized by natural materials, light colors with a small amount of bright colors. A rectangular bar counter would be appropriate here, which could become an additional work surface where a fruit vase, bread box or teapot will be placed.
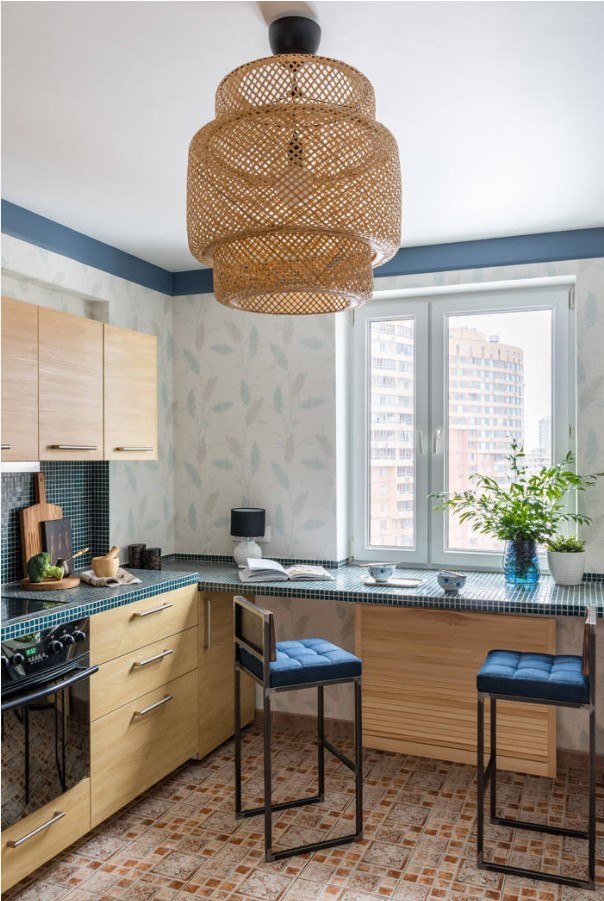
Scandinavian style
This direction in interior design combines cosiness and functionality. At the junction of the kitchen and the living room you can place a wide bar counter made of wood. Thus, it will turn out not only to divide the space, but also to create an additional place for cooking and eating.

Small kitchen-living room with a breakfast bar
At first glance, the kitchen is modest in size, the bar counter will be inappropriate. However, this is far from the case, especially for small families.In this case, it can be replaced by a dining table or used for gatherings for a drink with friends. Even in a small room, a bar counter and 2-3 chairs will fit. This is enough to accommodate several people. In order not to overload the space, it is better to choose chairs made of transparent plastic.
Even in a small room, a bar counter and 2-3 chairs will fit. This is enough to accommodate several people. In order not to overload the space, it is better to choose chairs made of transparent plastic.
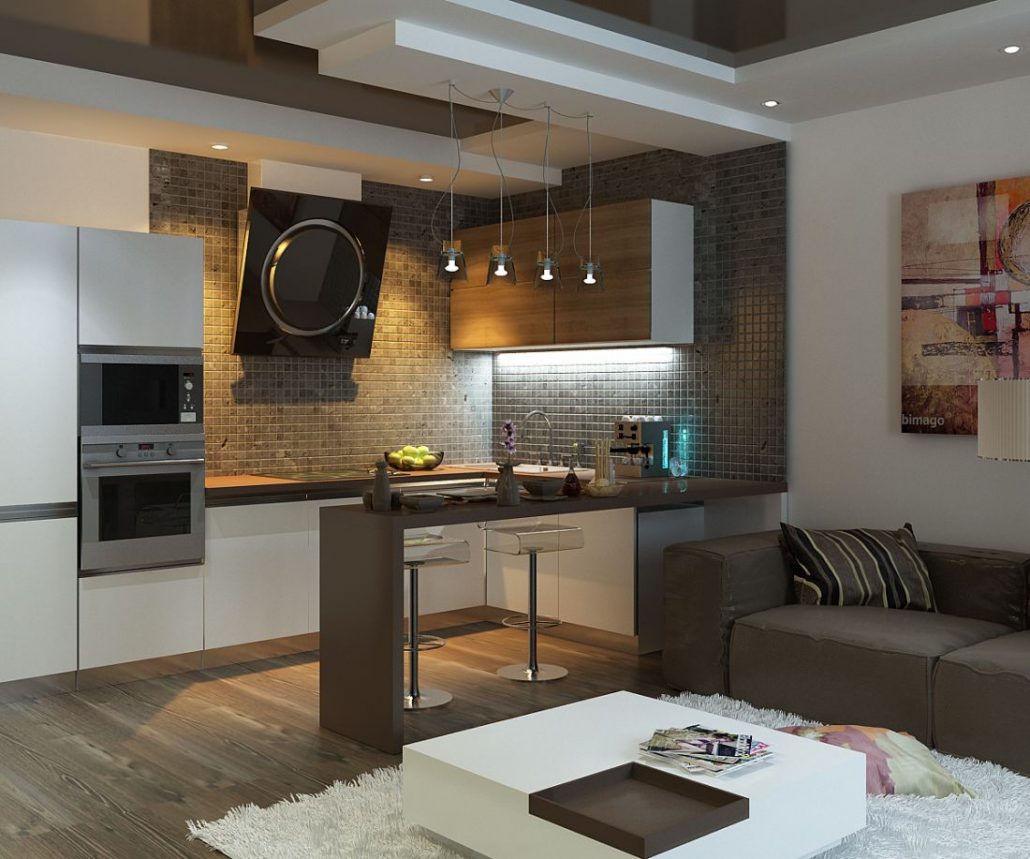 In a small room, a multi-level bar counter will come to the rescue. This is the name of the design, where the main working surface is at a height of about 1 meter, and above it at an altitude of 20-30 cm are placed additional.
In a small room, a multi-level bar counter will come to the rescue. This is the name of the design, where the main working surface is at a height of about 1 meter, and above it at an altitude of 20-30 cm are placed additional.
Choosing a place for a bar in the kitchen-living room
There are several varieties of bar counters, which depend on its location in the kitchen-living room:
Stand along the wall or under the window. It is suitable for a small room and will provide an opportunity to save space here. This option can become a full table. If window sills are located high enough, then their surfaces can be combined. Thus, the usable area is increased, and you can enjoy the scenery outside the window during the meal.
Combined rack. This option involves a smooth transition of the bar to the work surface. The design will look like the letter G, less often the letter P.
Island. This option will be appropriate in a large kitchen-living room. The rack can be placed work or cooking surfaces.
 Partition. Here the bar counter serves for zoning the space, separating the kitchen from the recreation area.
Partition. Here the bar counter serves for zoning the space, separating the kitchen from the recreation area.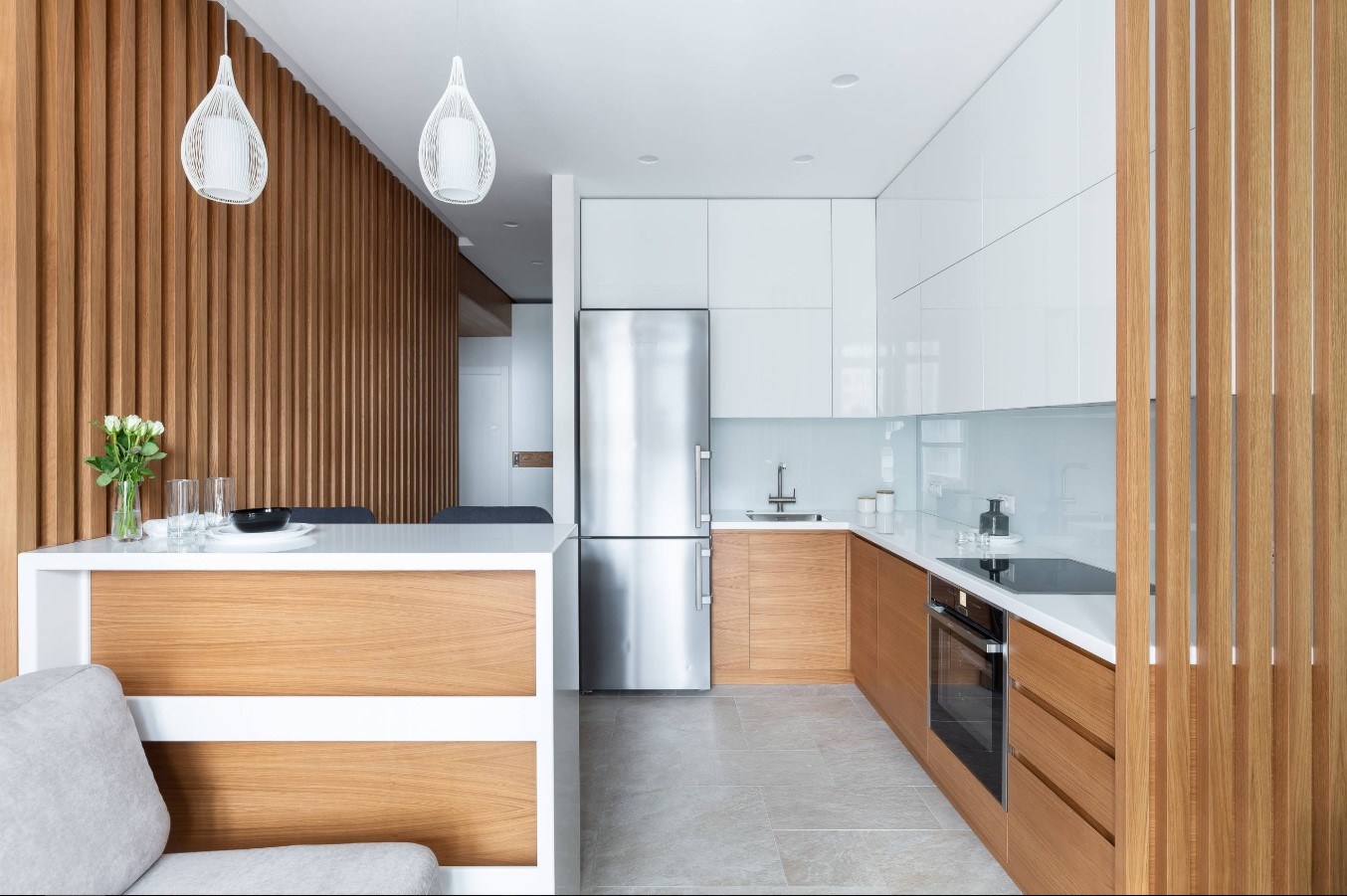

Mobile racks. Their feature is the wheels, thanks to which the structure can be moved from one place to another. No matter what type of bar you would prefer, it is important to pay attention to the lighting of the room. The highlight of the room and an excellent option for zoning will be spotlights.
No matter what type of bar you would prefer, it is important to pay attention to the lighting of the room. The highlight of the room and an excellent option for zoning will be spotlights.
Material for bar counters
As materials for the production of bar counters can serve:
- Chipboard. A special plastic resistant to mechanical and other damages will be applied to its surface. The color of the material can be very different.
- Natural or artificial stone. This type of rack is the most durable and durable.
- Natural wood is in harmony with any interior, so it is often used to make bar counters.
The interior of the kitchen-living room with a bar counter in the photo
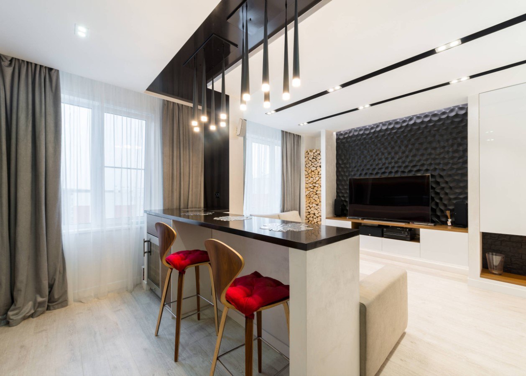





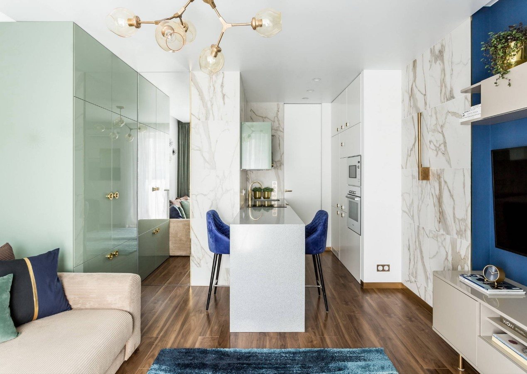





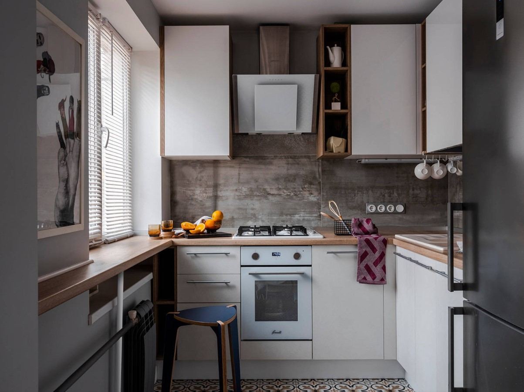

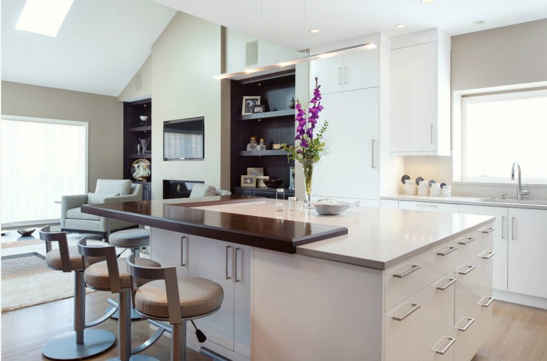


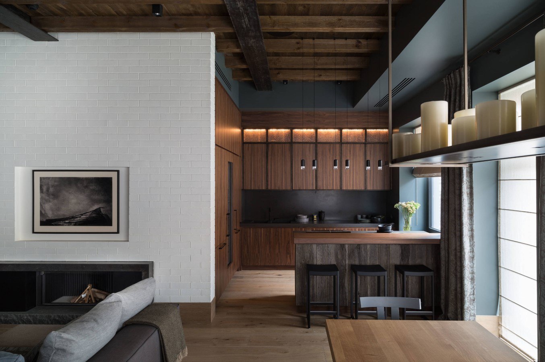




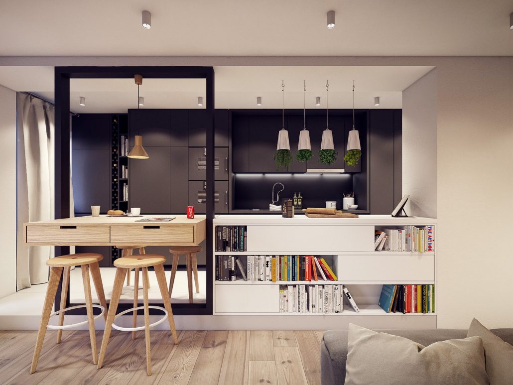








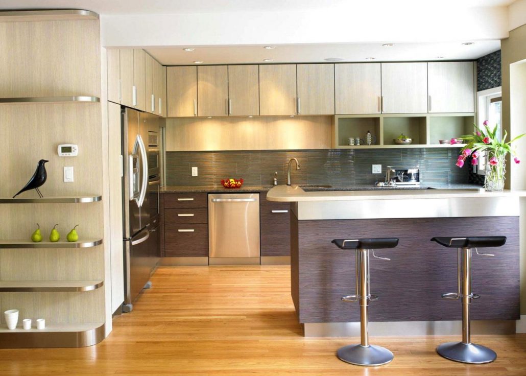

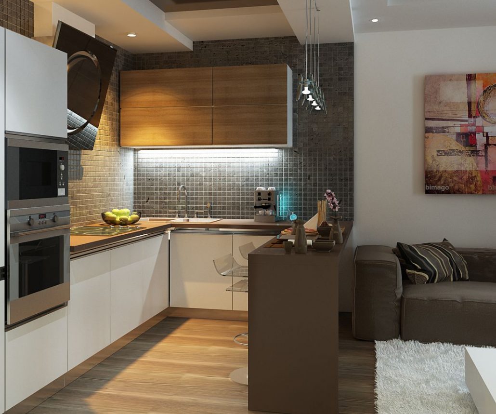



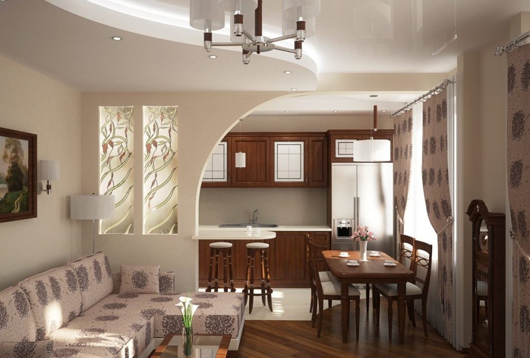
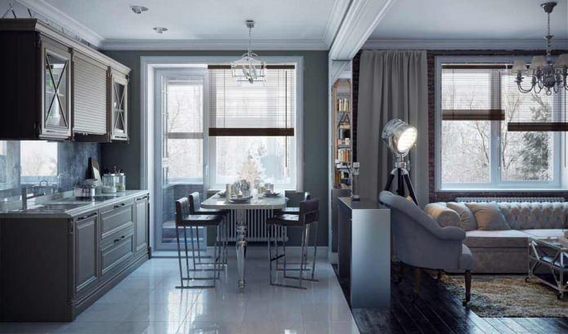
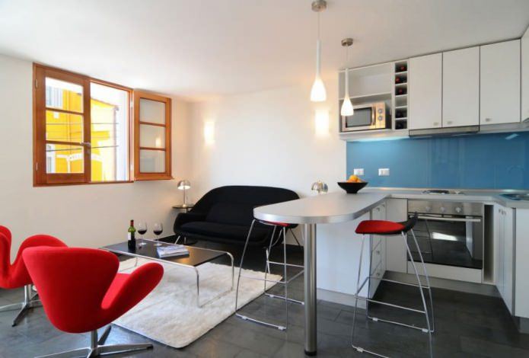

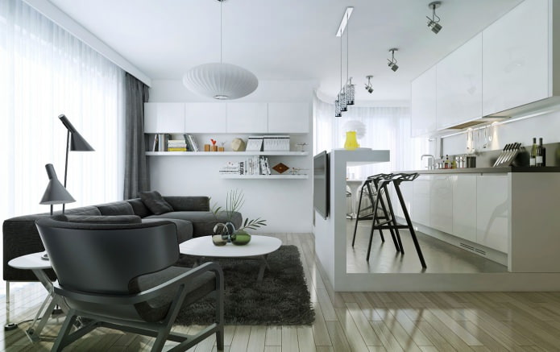
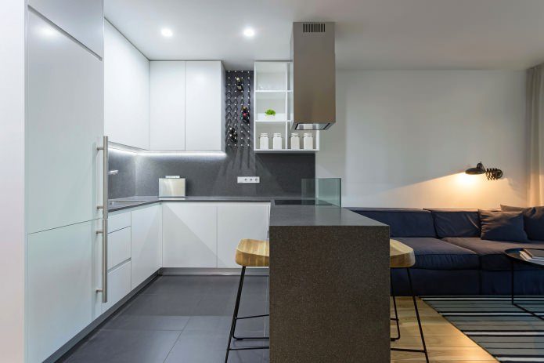

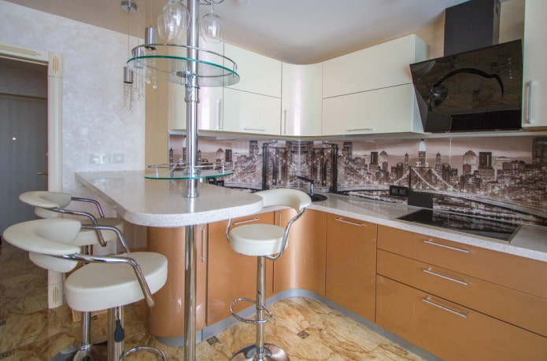


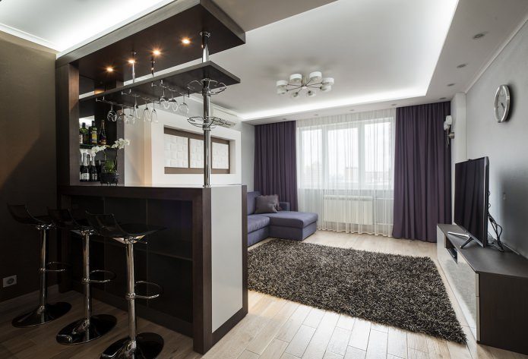

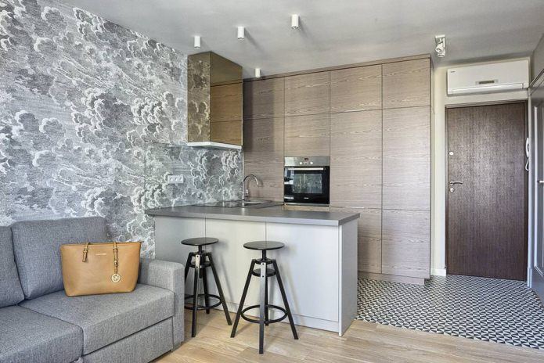

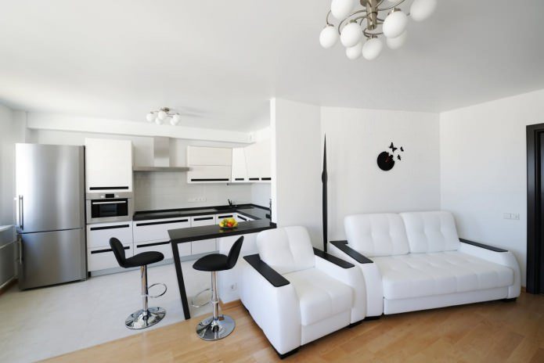


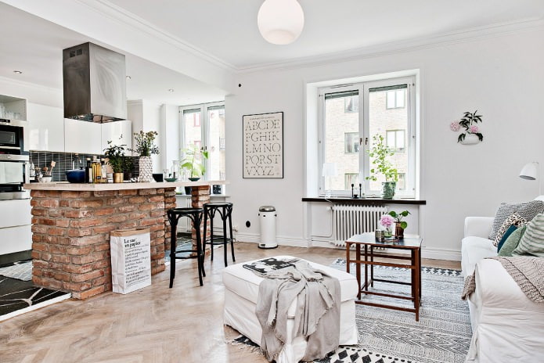













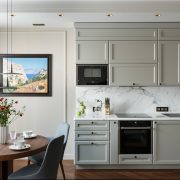













To answer
Want to join the discussion?Feel free to contribute!