Dressing room design: beautiful and practical ideas in the photo
In any home, sooner or later, the problem of storing things arises. Usually, cabinets are used for this, but as practice shows, it will be much more efficient to equip a wardrobe room. It is not necessary for this to occupy a large room. To create a compact storage system, 2-4 square meters will be enough. m. But it is important that the dressing room harmoniously fit into the interior of the room with which it borders.

The arrangement of the dressing room in the bedroom
In the house where the dressing room was not originally designed, it is easiest to equip it in the bedroom. To do this, a small space is separated by a wall or sliding doors. Even a shelving unit with aisle or a tall cabinet can handle this role.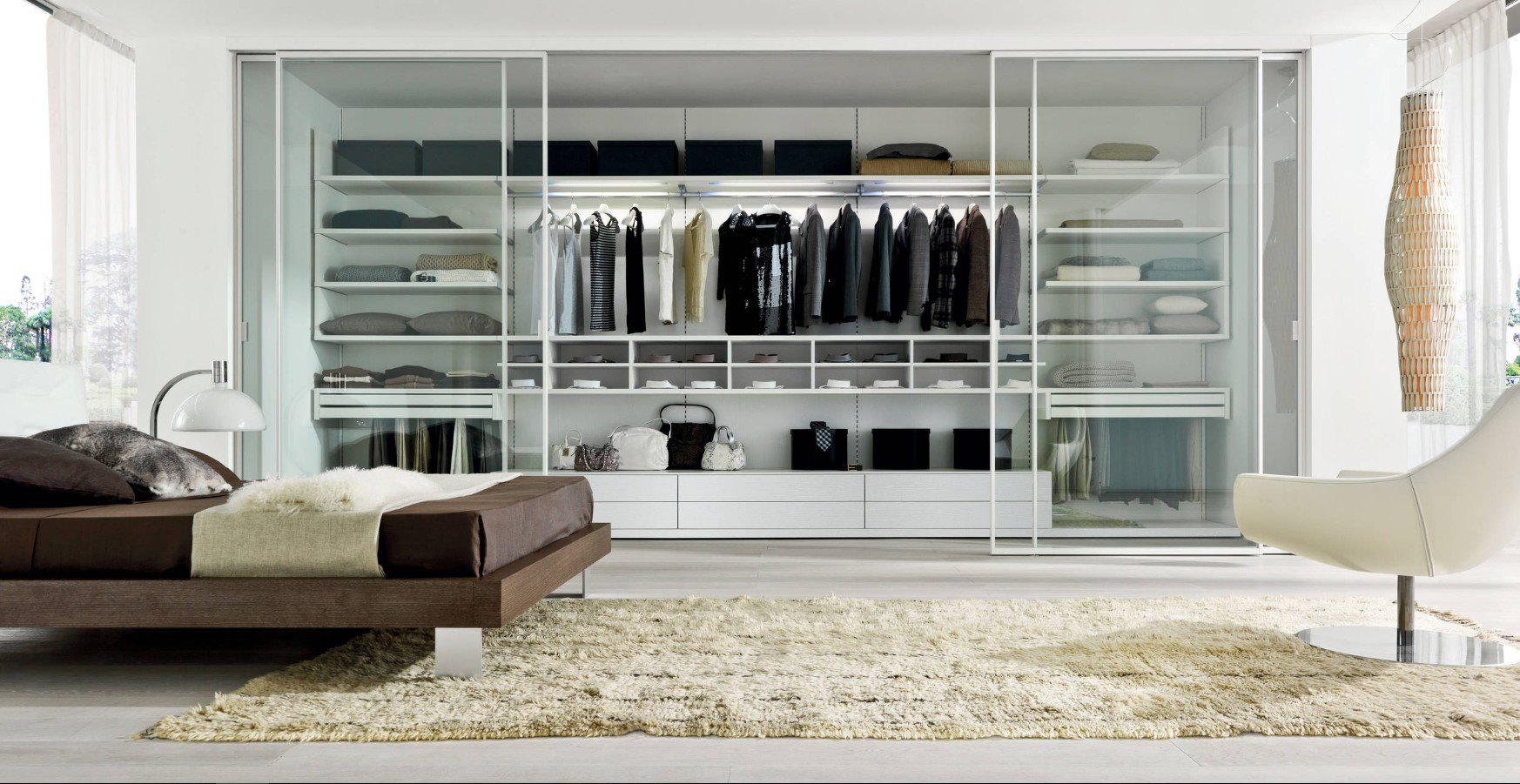
The bedroom, decorated in a contemporary style, will look great partition of frosted dark glass. Additionally, it can be decorated with sandblasting. The advantage of this option is the minimum thickness, environmental friendliness and the ability to transmit light.
If the bedroom has a non-standard shape, then the dressing room will help to balance the room. And with the help of a screen it will turn out to hide ledges, niches or an excessive length of the wall.
Dressing room in the pantry
Even in a small apartment, where the bedroom is quite small, there is usually a pantry with an area of 1-2 square meters. m. Many of us simply ignore it, but it turns out here you can easily equip the dressing room. To do this, it is enough to supplement it with side shelves, a mezzanine, drawers and a metal pipe for hangers. This is enough to create a good alternative to the wardrobe with your own hands.
If such a pantry is located in the corridor, it can be equipped for storing outer clothing, shoes and bags. This will provide an opportunity not only to free up space in rooms, but will also be an excellent solution from a hygienic point of view.
Ample opportunities open to those who have a large pantry in the apartment. But in addition to placing storage systems here, it is worth taking care of high-quality ventilation, which will act as a protector against unpleasant odors and moisture.
Dressing room layout
There are several layout options for the dressing room. All of them depend on the amount of free space inside, doors and windows, as well as the personal preferences of the owners of the house. Each layout has its own characteristics and is suitable for a certain type of room.
Linear
This type of dressing room is very similar to a conventional wardrobe. The only difference is the presence of a sliding door. This option is used for rectangular rooms and is installed around the doorway or along a blank wall.

Parallel
This option can be used in a long corridor, where a window or a large mirror is located opposite the door. At the same time, hangers and shelves will be opposite each other along the walls. The capacity of such a dressing room is huge. In addition, due to the fact that all things are visible, access to them is not difficult. If there is a doorway in such a corridor, then the issue of creating special lighting and ventilation is decided by itself.
U-shaped dressing room
This layout option can be called optimal for a large dressing room. Using the side parts will be much more convenient if the length of the central part is at least 1.5 m. A chair, an ironing board and a mirror can also fit here.
Corner layout
Such a dressing room can be placed in rooms with a small area. Thanks to the perpendicular placement of storage systems, you can store twice as many things here than in a conventional cabinet.Sliding doors are used to separate the dressing room. If the room has a large height, then it is permissible to use screens, curtains or partitions with a doorway made of plywood or drywall.
How to equip storage systems in the dressing room
Before installing furniture in the dressing room, the room needs to be prepared. First of all, it should be dry, so you need to create ventilation. A storage room is not recommended to be created in the corner of the building, which is prone to getting wet and is not illuminated by sunlight. It is undesirable that it has a common wall with the kitchen and bathroom. If there are no windows, then for ventilation you can install a fan that can turn on automatically after a certain period of time.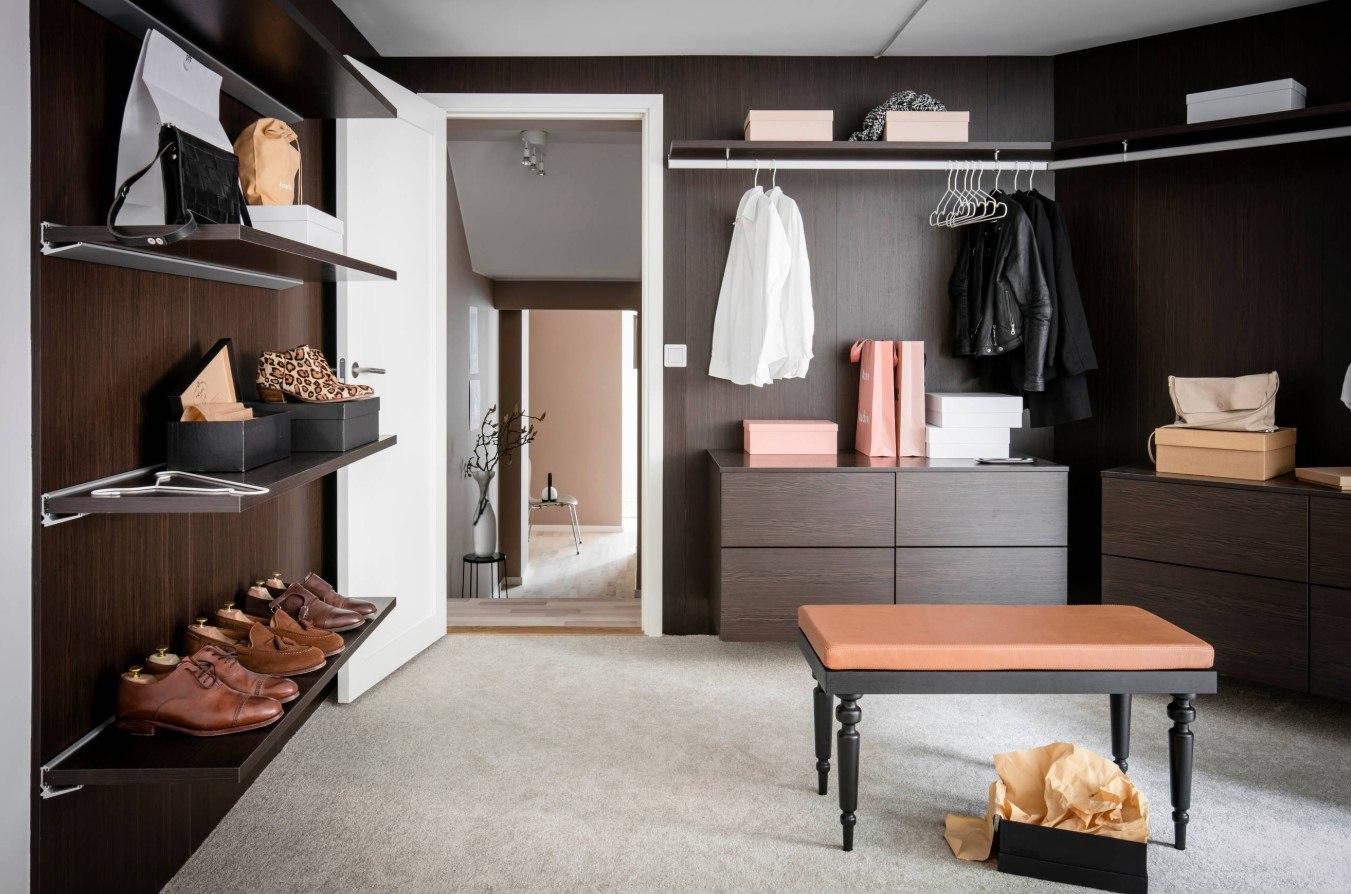
It is equally important that the dressing room is protected from penetration of extraneous odors. The bags filled with dry aromatic herbs will provide the room with a pleasant smell. And to protect things from insects, use essential oils.
Storage systems can be bought or made independently. In order for all things to be conveniently placed, you need to calculate the number and size of the required compartments. For example, for women it is important that the height of the hangers allows her dresses to be stored here, including long ones. Therefore, they should be at least 1.8 m. For the storage of men's jackets, 1.2 m will be enough. The size of the shelves should be within 30-35 cm. The width of the shoulders can affect the depth of the cabinet. Therefore, it is usually equal to 50-70 cm.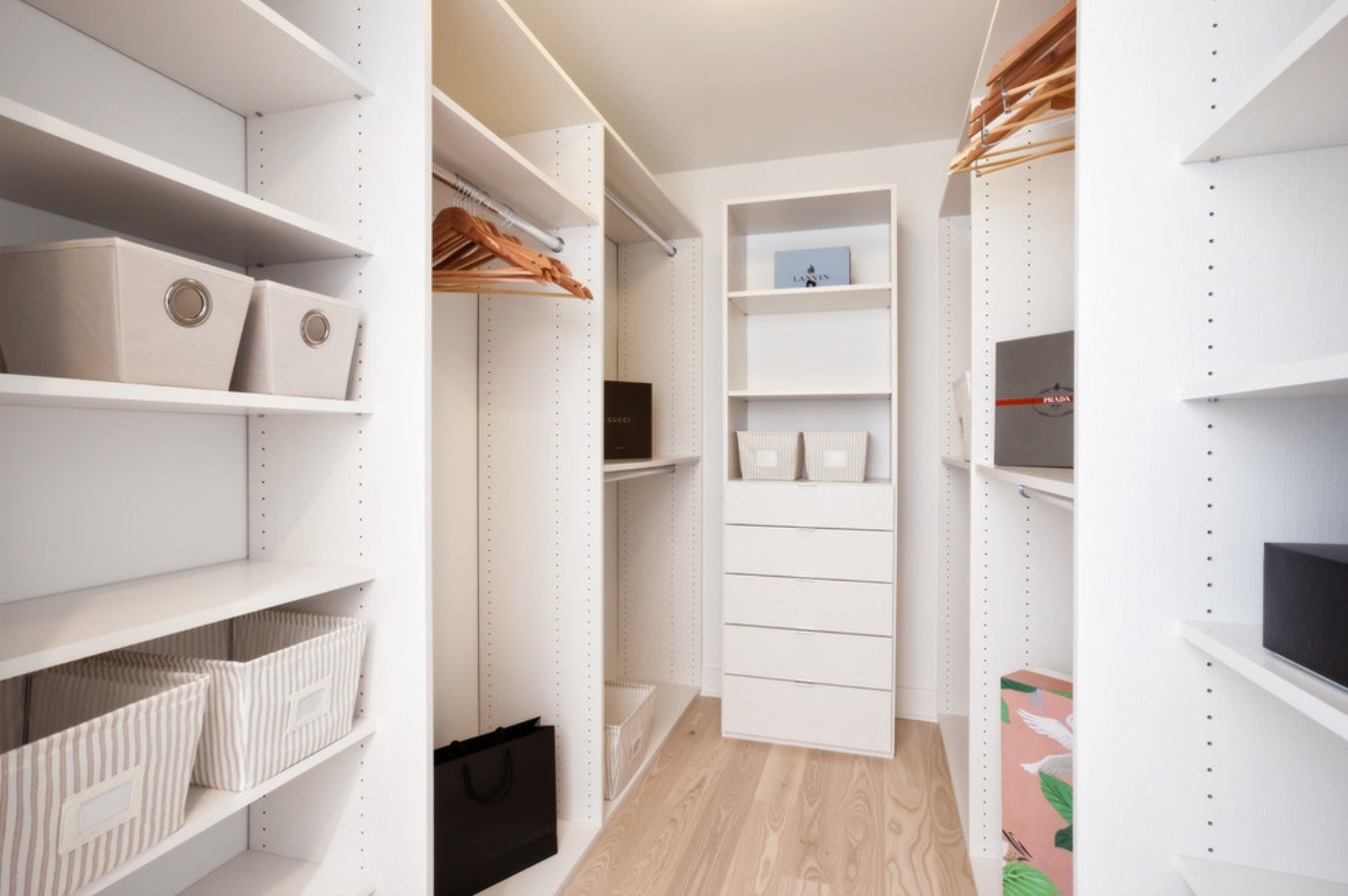
The upper part of the dressing room is usually designed to store blankets, pillows, bags and seasonal items. Umbrellas, gloves, hats and bags can be stored slightly above eye level. The middle part is occupied by shelves and hangers, under which boxes for clothes are installed. The lower tier will be occupied by shoes. It is most convenient to store it on rotating structures or on shelves, the angle of which is 45-60 degrees.

To make it easy to find the right thing, in the dressing room should be high-quality lighting. Lamps with warm or neutral light are perfect. LED spotlights mounted in shelves will not be superfluous here. Conventional fixtures can be replaced with small spotlights that can be directed in any direction.
Dressing room design photo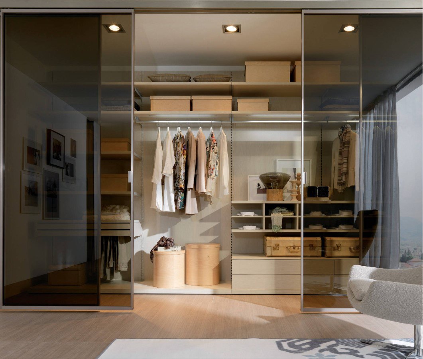

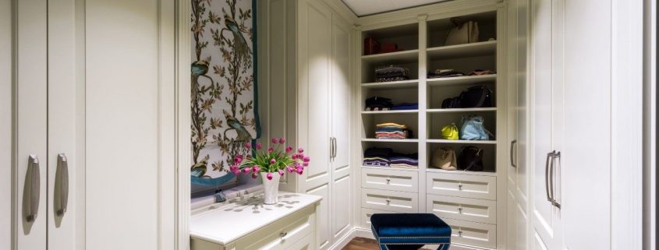

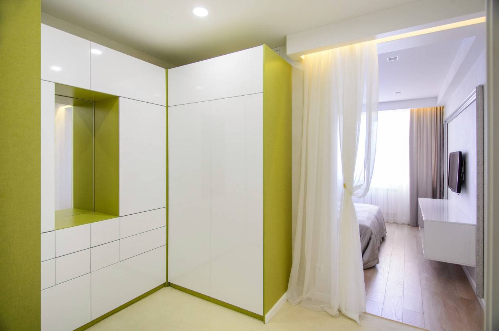
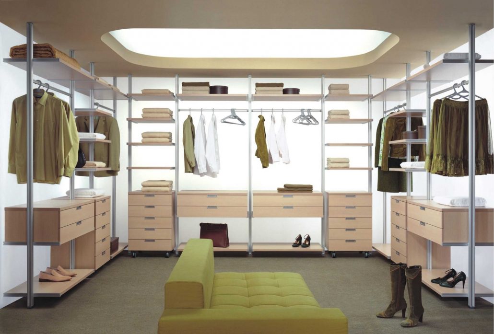

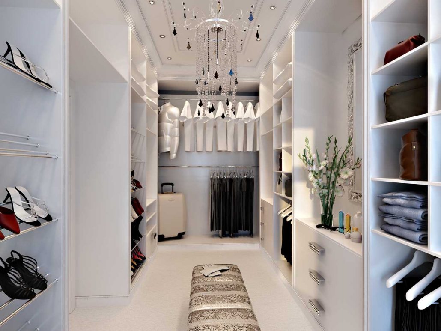








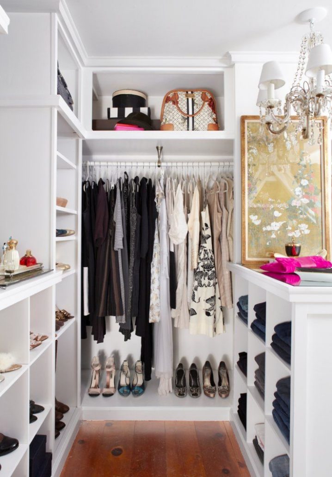








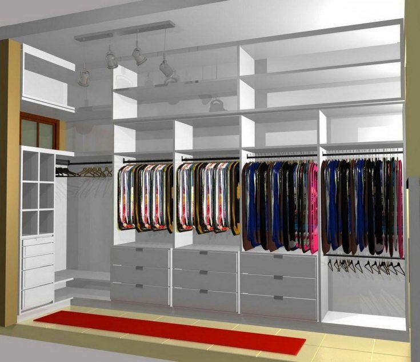
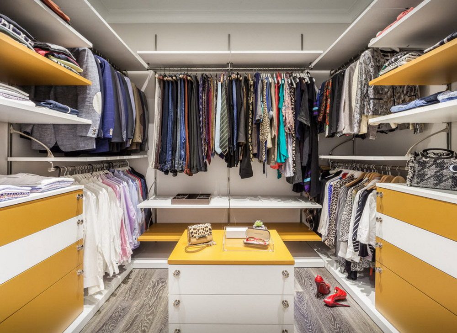


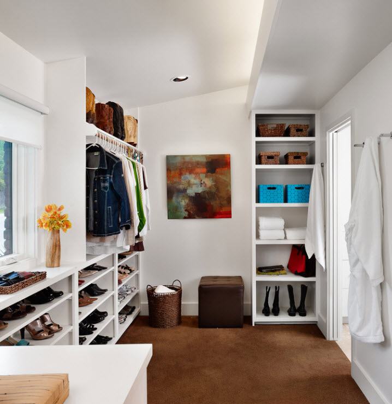
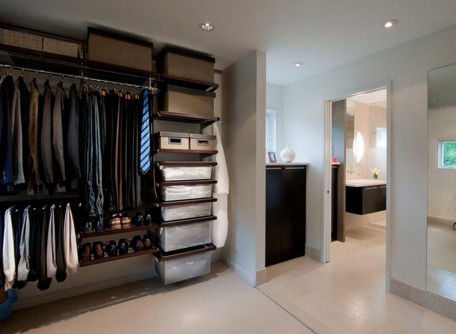



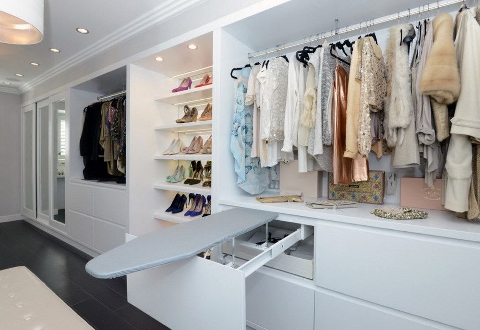



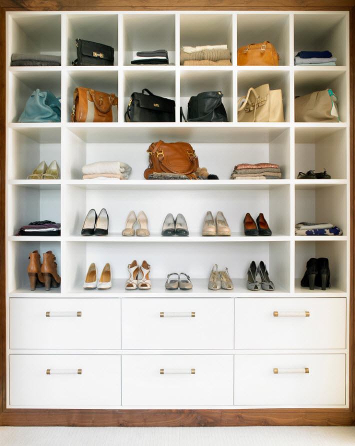
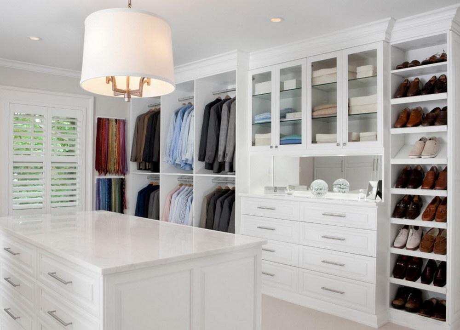
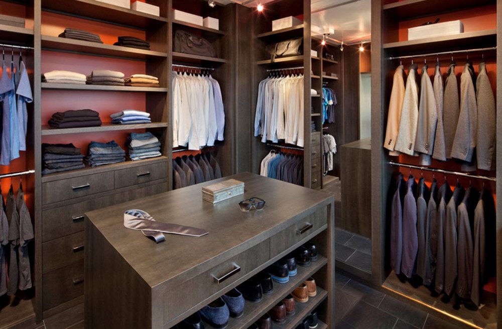



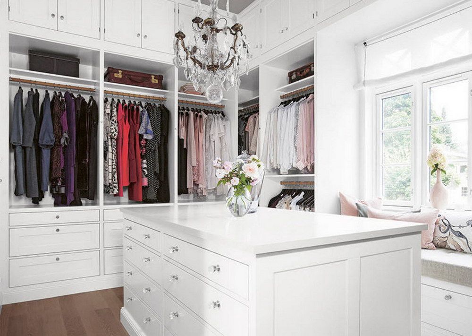







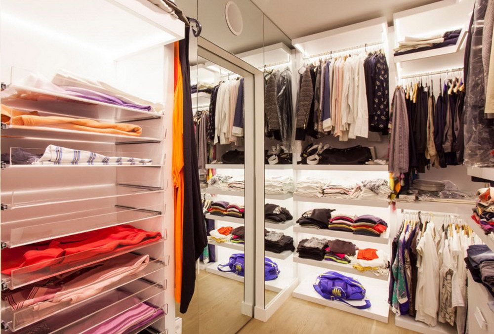

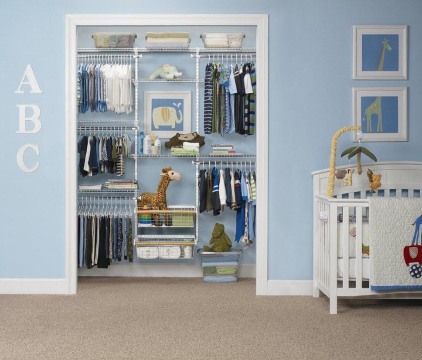
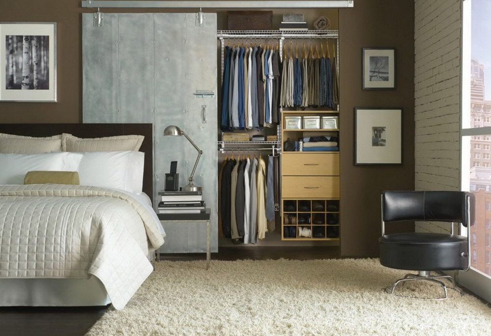




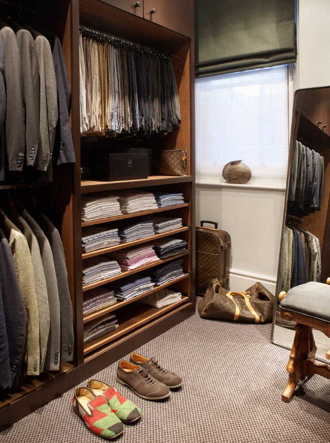
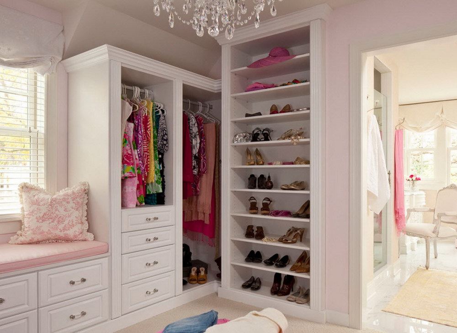


















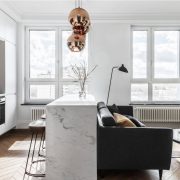


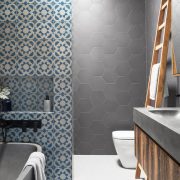
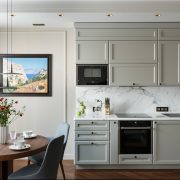





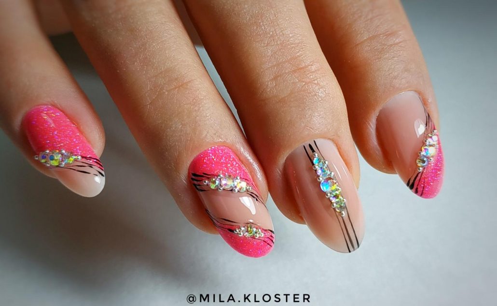


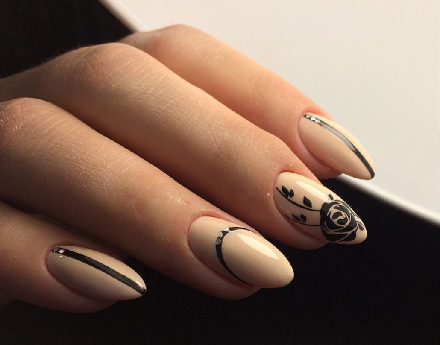


To answer
Want to join the discussion?Feel free to contribute!