Design of a one-room apartment: 100+ ideas on how to equip a home comfortably, stylishly and not boringly
Owners of one-room apartments have to very carefully approach the issue of using every centimeter in their home. At the same time, applying the achievements of modern designers, even in a modest-sized room, you can create a cozy island where everyone will be comfortable.
Design one-room apartment of 30 square meters. m
If such an apartment is in a new building, then you can expand the space by using this loggia. To do this, it needs to be insulated and glazed, after which it can serve as a dining area or a study. This will make it possible to unload the kitchen, and use the freed square meters with maximum benefit.
It is better to store things not in bulky cabinets, but in a multifunctional storage system. Books and other little things can be hidden in hinged or narrow, high shelves. Ideal option would be the corner cabinets, which occupy a minimum of free space, but can boast of spaciousness. When choosing furniture, pay attention to the options for transformers.
The owners of a small apartment in the old house were less fortunate, since they could not use the loggia, having equipped an office or a dining room here. But here you can arrange a place for storage. Of course, clothes in the winter will be damp here, but it is quite possible to store dishes or boxes here.
In old houses, as a rule, there are pantries, the area of which sometimes happens up to 4 square meters. m. If desired, they can be converted into a cabinet.
For such a small apartment, you need to choose light warm shades that will make the home cozy and comfortable. The ideal style is minimalism.
Design one-room apartment 36 square meters. m
The issue of arranging a small room should always be approached carefully, paying attention to the choice of colors and the proper arrangement of furniture. First of all, you need to allocate a place for a spacious wardrobe. To do this, you can use the existing pantry or artificially build a niche. There must necessarily be compartment doors, as swinging doors in a small room take away an already scarce area.
To zoning the room, you can use curtains. And choosing a structure from drywall, you should make it as airy as possible, using all kinds of open shelves, slots, highlighting niches, etc.
Under the kitchen in this apartment is usually allocated no more than 6 square meters. m. Therefore, furniture should be arranged perpendicularly. Additionally, you can use the windowsill, making it from the same material as the countertop. It is better to place the oven at about eye level, with a built-in microwave on top. On the lower tier there will be a washing machine and dishwasher.
If the layout allows, it is better to combine the bathroom with the toilet. To make the room more spacious, a shower cabin is installed instead of the bathroom.
The only room in such an apartment has several functions at once. It is a recreation area, guest room and office. All furniture should be compact and multi-functional. A sofa, bed and armchairs should be chosen with compartments designed to store things. The table should also be compact and transformable.
The interior of a studio apartment of 40 square meters. m
Such an area may be enough to accommodate 3 or even 4 people, subject to the competent use of each centimeter. And first of all, you should deal with the storage of things. An ideal option would be a corner wardrobe or a tall wardrobe in which the doors are sliding.
If the width of the hallway is more than 3 m, then the cabinet can be placed here.So that it really turns out to be roomy it is better to make it to order, taking into account the height of the ceilings. Ideally, if the doors in it are folding or sliding.
Furniture is also recommended to choose folding or sliding. Any transforming furniture is the best friend of small-sized apartments.
And do not forget about the loggia. At a minimum, it is suitable for storing things in order to free up additional space in the apartment.
Design of a one-room apartment of 45-50 square meters. m
Here you can already think about rational zoning to make the room as functional as possible. To do this, use partitions, air niches, surfaces made of glass or mirrors.
No need to overload the studio apartment with decorative elements. It is enough to place interesting objects in several places, and hide everything else in closed lockers.
In the recreation area, you can install a large bed, covering it with a partition made of glass or drywall, a screen, a textile curtain or other materials. If the family has a child, then there should not be a TV in the recreation area. It will be more appropriate in the guest area, next to a small folding sofa.
How to equip a one-room apartment for a family with a child
When arranging an apartment in this case, you need to pay attention to the fact that not a single corner remains empty. However, placing all objects along one of the walls is also not an option. Regardless of the area of the home, the storage system is first of all thought out. This can be an equipped podium where a bed or table is installed on top, and bedding or other accessories are hidden inside.
In a family with a child, an attic bed can be equipped. Ideally, if there are mechanisms with a built-in closet or a roll-out table. Thus, you can equip your baby with his own corner, which will not take up much space.
Usually, the size of a one-room apartment does not allow a large bed to be installed here. Therefore, you need to take care of choosing a folding sofa.
The hallway or closet should be used to store things. For this, shelves and high-quality lighting are made here. When installing doors in a small apartment, one should give preference to sliding models. If you cannot do without swing doors, then make sure that they open to the wall, and the color of the canvas is as close as possible to the decoration of the walls.
The kitchen should use built-in appliances. A bathroom combined with a toilet.
Design of a one-room apartment in a modern style
Those who dine at home infrequently can choose a folding table that will not take up much space. Modern life is not possible without a computer, but for a one-room apartment, the stationary option is not always acceptable. Therefore, it is better to buy a laptop. Business papers and books can be stored on shelves.
When choosing furniture, give preference to bright options: white, beige, blue or olive. Dark colors may also be present, but only as accents.
One-room apartment design photo

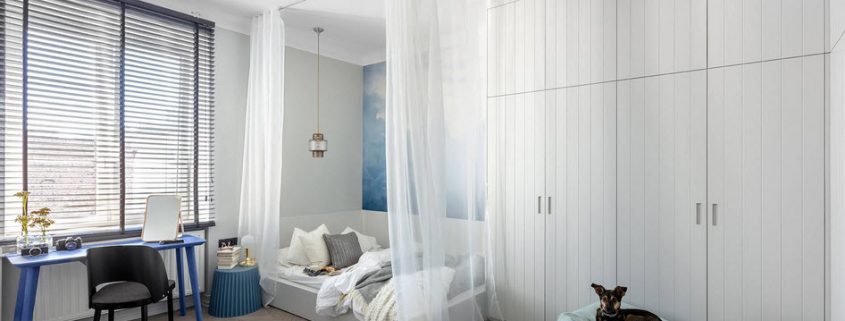


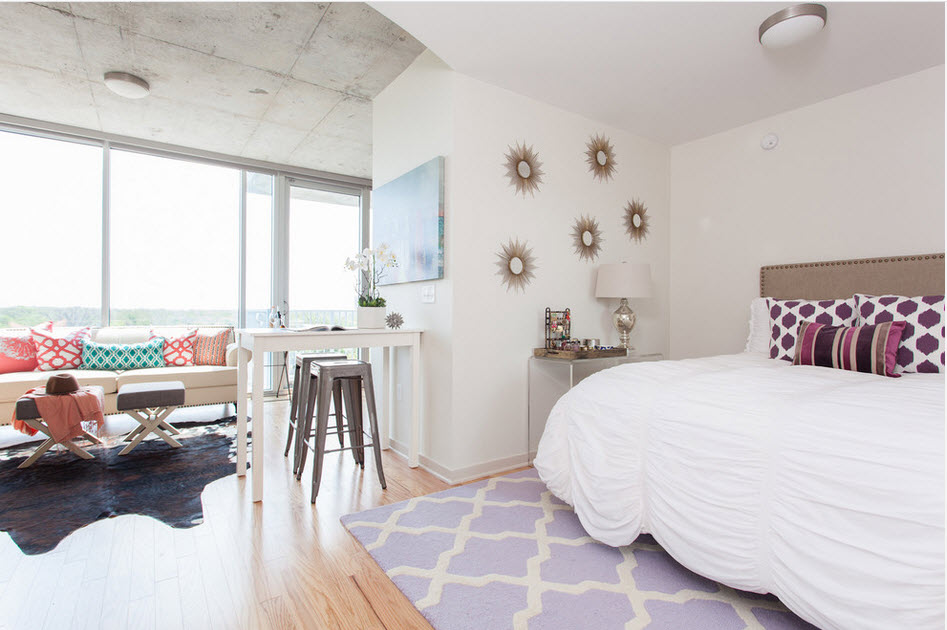
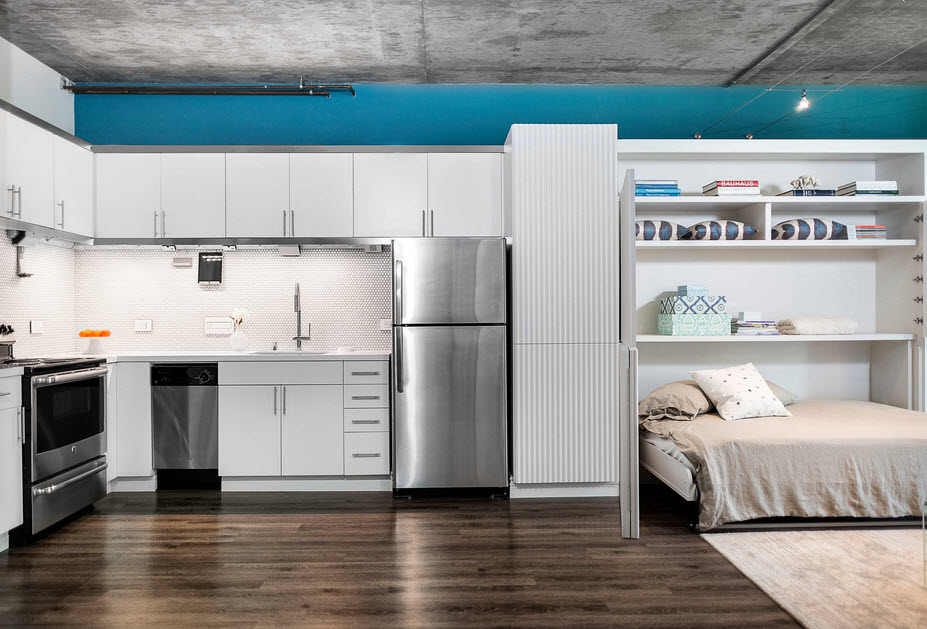
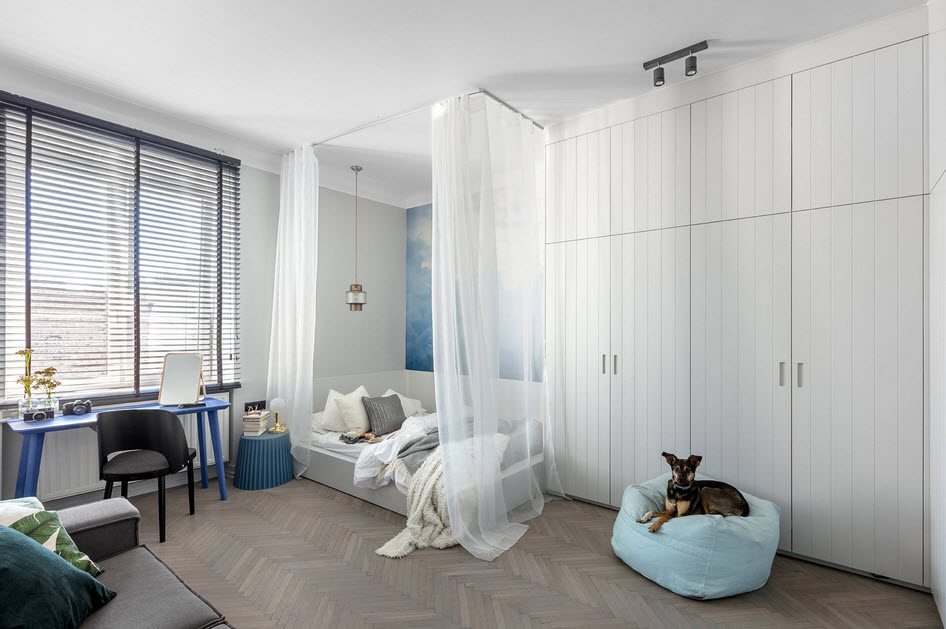































































































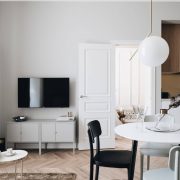

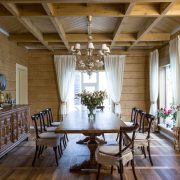
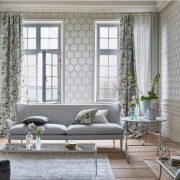







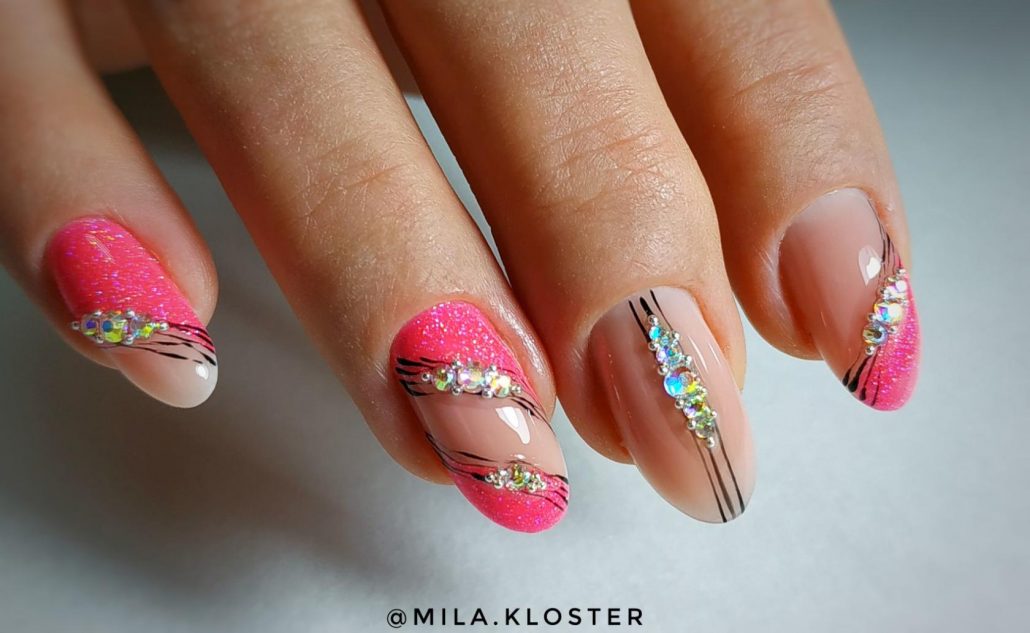



To answer
Want to join the discussion?Feel free to contribute!