Bedroom-living room: Zoning options and stylish design
The main problem for owners of small-sized apartments is the arrangement of space. Indeed, in a small area, they need to create separate functional areas, while maintaining comfort and not overloading the interior. Most often you have to combine the living room with the bedroom. At first glance, this is a very difficult task, but if you competently approach its solution and use one of the methods of zoning, you can get an excellent result.
Ideas for dividing a room into a bedroom and living room
The very first and most important thing to do is to choose the appropriate zoning method. This takes into account the location of the windows and the layout geometry itself.
Use of textiles
The easiest way to divide the room into zones is to use curtains. Having outlined a bed with textile on several sides, you can reliably hide it from prying eyes. The main advantage of this method is mobility. The textile partition can be easily assembled or vice versa lowered if necessary.
The right choice is the right choice of material. Air tulle will divide the space in the room only visually, making it easier. But with a massive canvas you need to be very careful. Such curtains are not suitable for rooms that are too small.
Sliding partitions
Those who thoroughly approach the issue of zoning often choose sliding structures for dividing the space. With their help, you can reliably protect the intimate part of the room. The material of this design may be different. Today, glass doors are most often used in combination with curtains.
Creating a Podium
Owners of apartments with high walls are very lucky, as they can effectively separate the bedroom and living room by creating a new level. The floors above the living room level look great. A staircase leads to such a bedroom.
But having made even a slight elevation, it is possible to profitably divide a small space into several zones. At the same time, the podium can be used for a bed or as a place to store different things.
Furniture zoning
When designing a bedroom-living room, specialists often use a special arrangement of furniture, which will save on the acquisition of additional attributes (partitions, curtains, etc.). Cabinets, bookshelves and shelves that can be installed not along the wall, but perpendicular to it, will do just fine with this task. Separate the two zones will also help chairs, armchairs or a sofa.
Design of a bedroom-living room: interesting solutions in different styles
When dividing one room into different zones, harmony and unity of style is a win-win option.
Modern design of a bedroom-living room
This direction is often used by designers today and consists in relegating any decor to the background. At the same time, the very organization of the bedroom-living room comes to the fore. The room in this style looks concise and functional, demonstrating color, texture and texture.
Classic style
Classic design canons suggest the creation of a small seating area, where attention will be focused on the bed with luxurious pillows, textiles and four-poster decorated. When creating a reception area, a modern interpretation of the classic style is used. In this case, the room turns out to be bright, spacious and not overloaded with small details.
Loft style
Loft style is focused on original ideas, openness and freedom. The integrity of the style can be maintained by any partitions.
The loft is characterized by brutality, so the wall is decorated with imitation of brickwork, beams can be made on the ceiling, and furniture often has signs of old age. And all this is combined with industrial elements.
Minimalism style
To create several zones in a small room, the minimalist style fits perfectly. In this case, it is customary to use original color schemes, transforming furniture and closed facades. Clear lines and shapes are used to balance the room.
Scandinavian style
This style is in many ways similar to minimalism. The neutral background here is white, which sets off solid furniture, restrained decor and high-quality textiles. Thanks to the use of various zoning techniques, such a room will not look bulky.
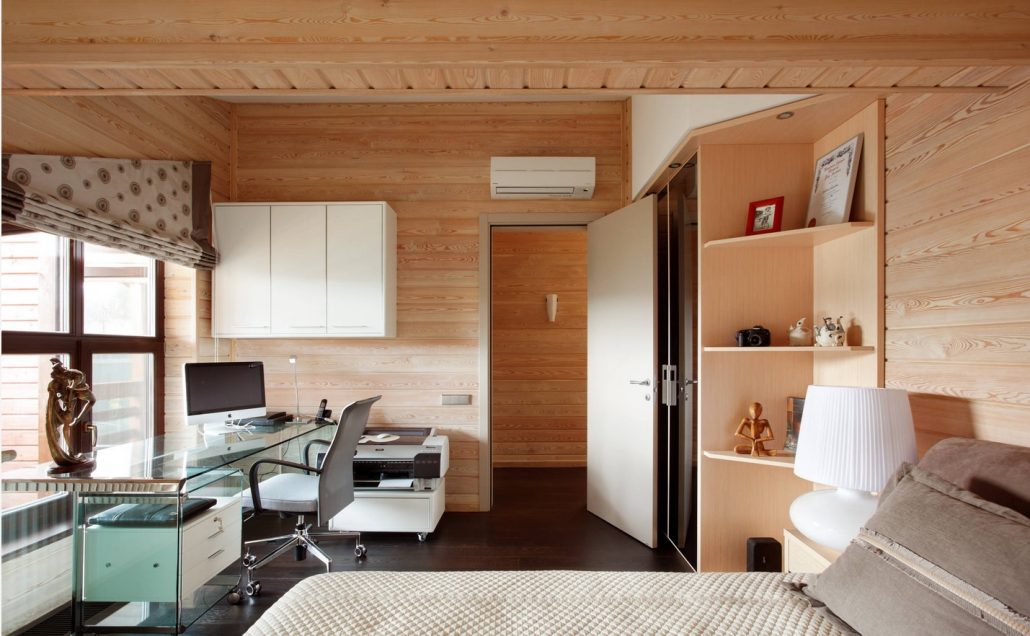

Bedroom and living room in one room: the right use of color
To create the right mood of the room, use various color schemes. In the sleeping area, this can be difficult, because in addition to the interesting design, optimal conditions for rest should be provided here.
Monochrome palette
So called a combination of shades of one color. Do not think that this is boring, because one color has more than 50 different variations. The monochrome palette allows you to make the room integral and allows the use of partitions for zoning the space.
Contrast palette
When using contrasting colors, you can visually make the design fractional by highlighting important objects and dividing the room into different zones. In this case, the shades should look harmoniously together.
Neutral palette
The neutral colors include white, black, beige and gray. Since they are perfectly combined with each other and other colors, focusing on them or, conversely, muffling, they are often used in interior design. Using the example of a bedroom-living room, they can be used for furniture, decoration or partitions.
Options for finishing the bedroom-living room
This room should be multi-functional, therefore, for its decoration, you can use both the same and different finishing materials. Since there is a recreation area, they should all be environmentally friendly.
Floor
Optimal can be called parquet. If finances are limited, then high-quality linoleum is also suitable. They effectively mimic wood and are resistant to temperature and moisture.
Wall decoration
There are a lot of wall decoration options in this case. Universal can be called wallpapering or painting walls. They can be combined with each other or used together with stone, panels, cork surface or decorative plaster.
Ceiling decoration
If the ceilings in the bedroom-living room are low, they can be left simply painted. If the height of the ceilings allows, then various suspension structures can be used. A multi-level ceiling will allow zoning of the room.
The choice of furniture for the bedroom-living room
Both the bedroom and the living room require the use of a large number of furniture, which is often difficult to combine in one room. In such cases, transformer furniture comes to the rescue. It can be a folding sofa, which will be used both as a place for sleeping and for receiving guests. Another option is a cabinet in which drawers and a workplace are hidden.
Lighting and decor
When arranging a bedroom-living room, designers recommend using a minimal amount of decor.
Thanks to the curtains, you can transform the room, making it as comfortable as possible. Depending on the size of the room and the chosen style, light curtains, blinds or lambrequins are used.
As a decor, you can use pillows decorated with a bright print, on the walls - hang photos.
Light also helps zoning rooms. In the recreation area, it should be muffled, and where it is planned to receive guests, on the contrary, bright.
When creating an interior in a room where it is supposed to combine several zones with different purposes, you need to pay attention to every detail.Only in this way can you correctly combine the bedroom with the living room, making the room stylish and multifunctional.
Design ideas for the bedroom-living room 16-20 square meters. m in the photo

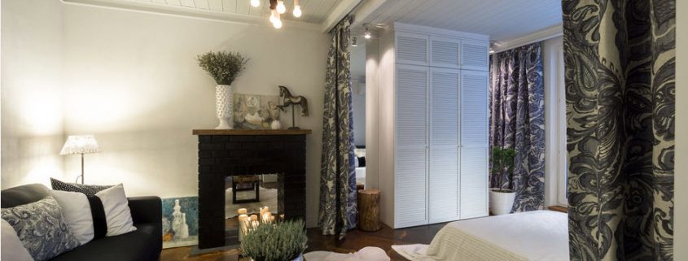





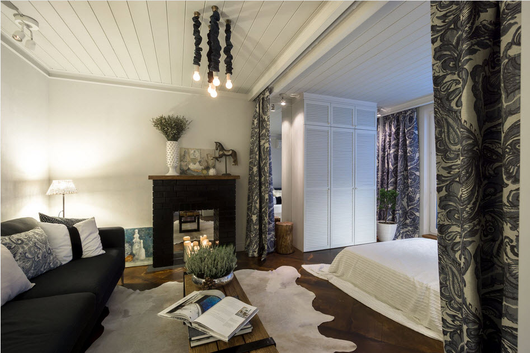



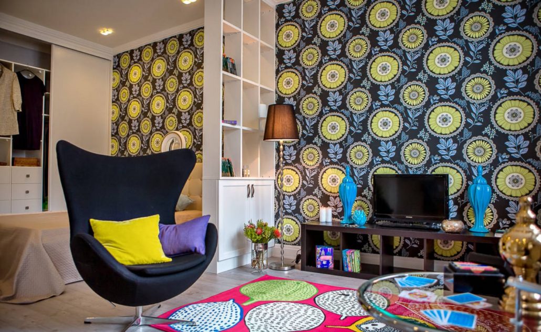

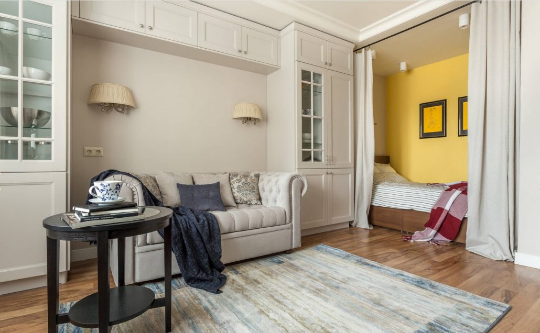
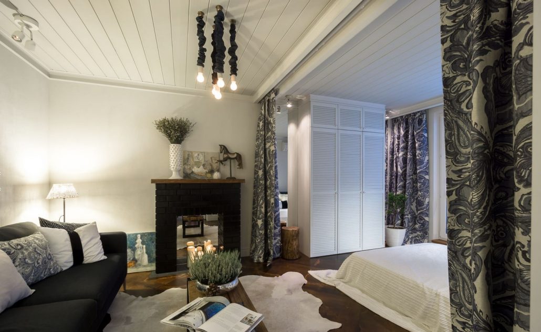
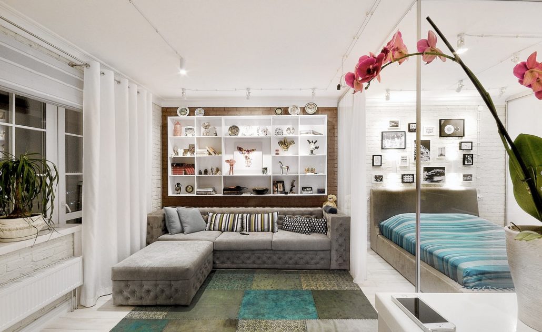





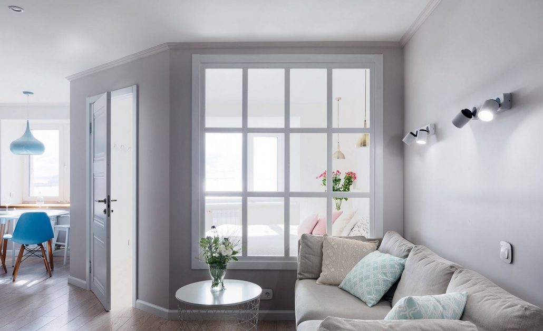

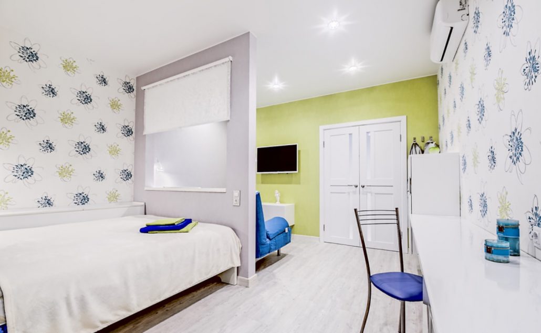

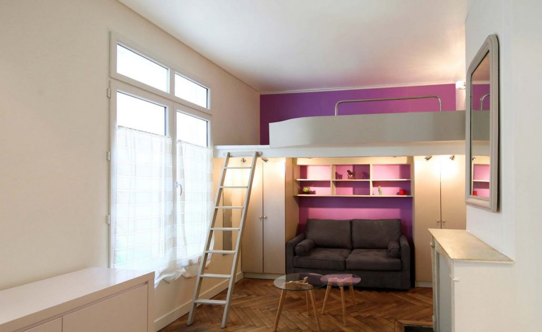




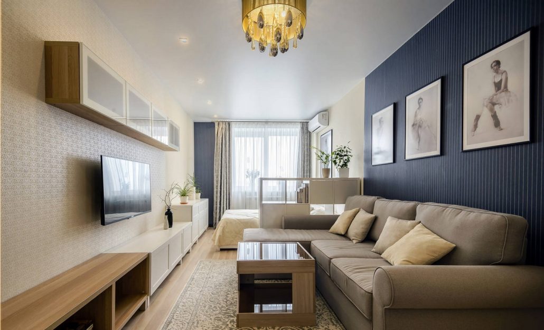





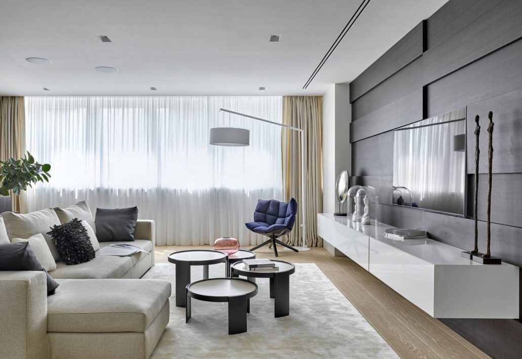


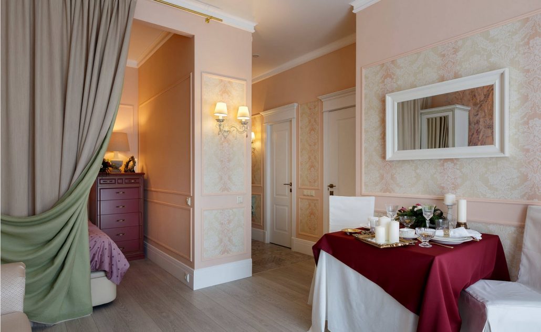









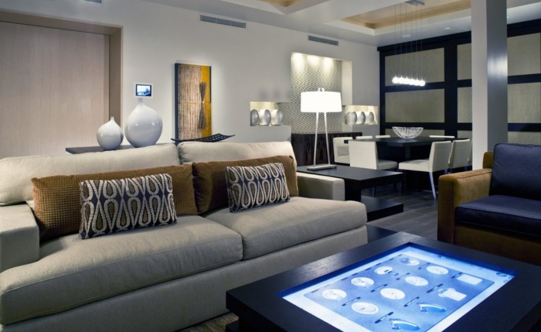

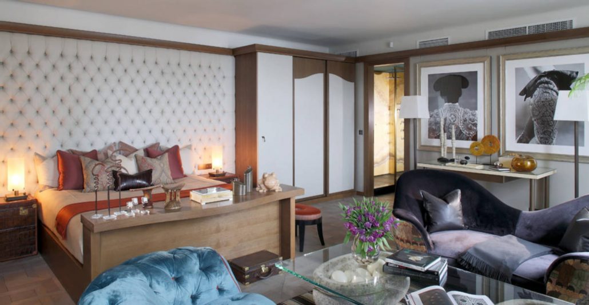

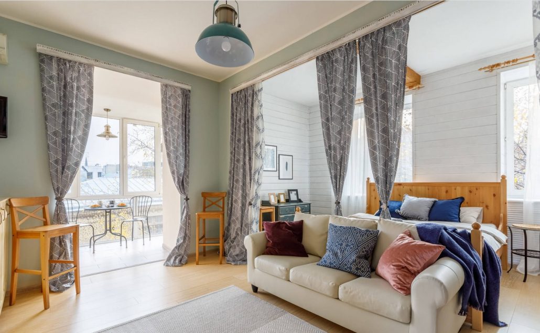



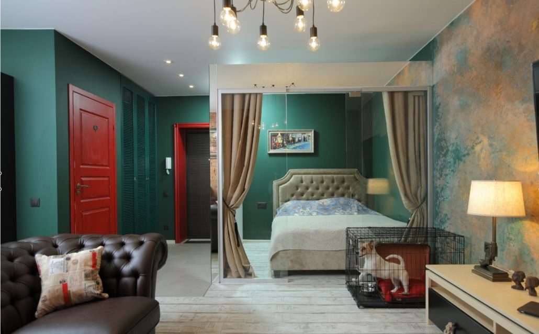


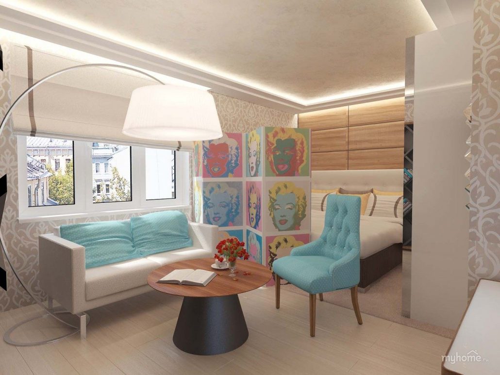

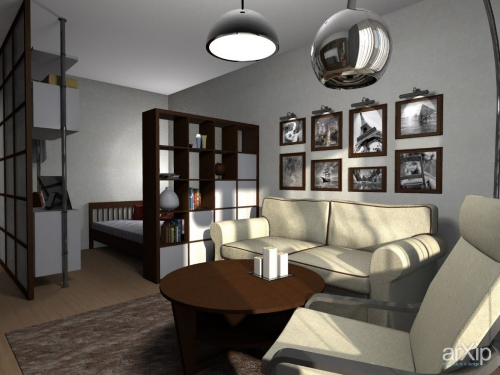





















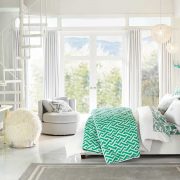








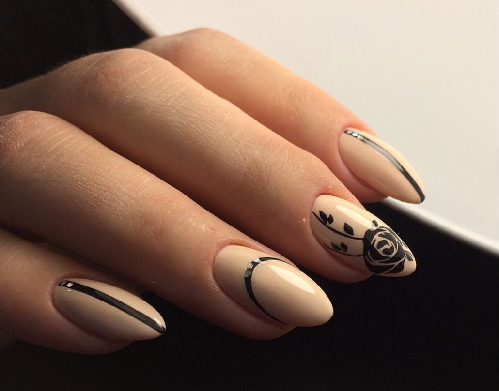


To answer
Want to join the discussion?Feel free to contribute!