Loft-style apartment: design features and a large photo gallery of luxurious interiors
Currently, there are many areas and styles in which the maximum of open space prevails, free layout, a lot of air and light. One of these styles is the loft. It is suitable for creative people, freedom-loving, who do not want to live according to generally accepted norms and rules, who want to create an atmosphere for their vibrant and eventful life. 
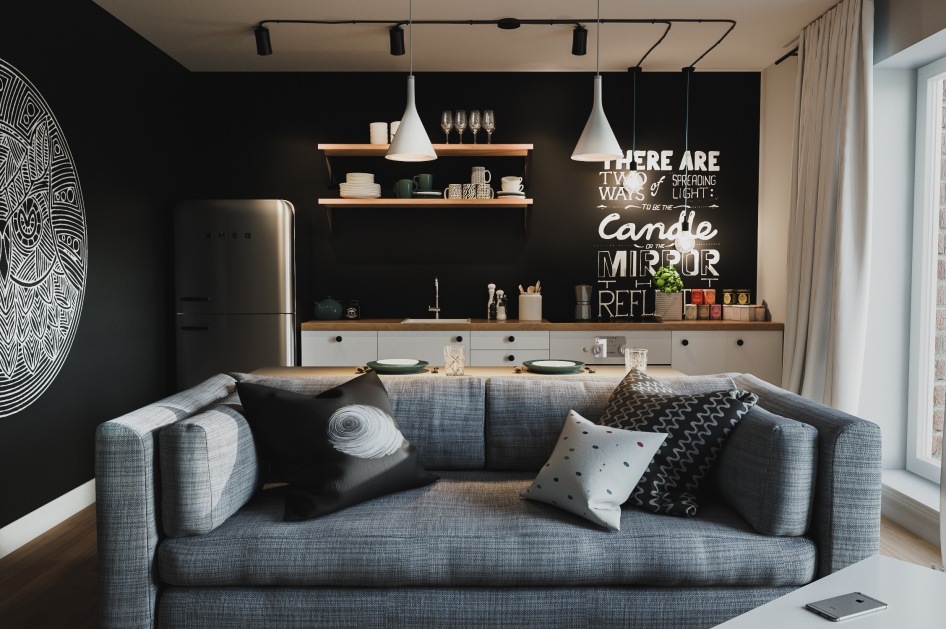
Features of the loft style in the interior
Freedom or space - that’s how you can describe the loft style in one word. This is freedom of expression and scope for creativity.
This design direction appeared in the 40s of the last century. Due to its practicality, the loft style has now gained great demand and fame.
Its history begins with how once inventive American realtors settled down an abandoned enterprise for housing. The area of such apartments was large, and the cost was significantly less. Such housing was bought by people who did not have large sums of money, but had many ideas on how to improve and use this space. And a few years later this housing became elite. Translated from English, “loft” translates as “upper floor” or “attic”.
This style combines various architectural trends. But his goal is one - the layout should be open, and the interior of the housing is as close as possible to the internal situation of the industrial enterprise.
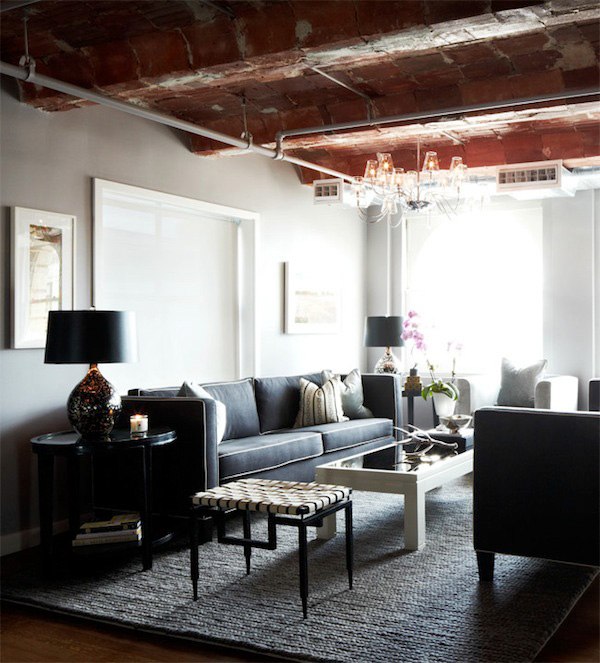
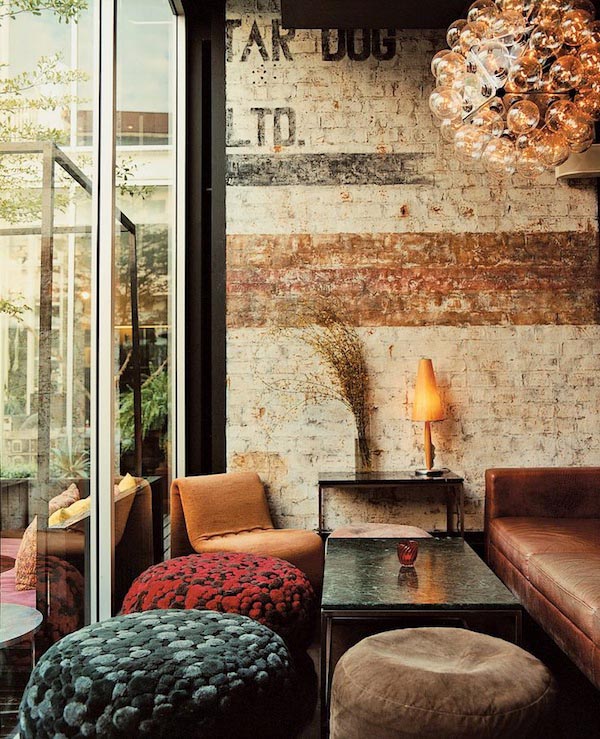
The use of loft style in the interior of the apartment
To understand what a loft is, it is necessary to consider its main features:
- The interior is dominated by bright colors.
- Vintage furnishings blend with contemporary ones.
- Linoleum is practically not used. For the floor, porcelain tiles, stone tiles or laminate, decorated under a tree.
- The surface of the walls in the room should look unprocessed - rough plaster, wood, concrete, metal, unclad brick. The illusion of space will be given by unprocessed walls and huge mirrors.
- Beams and other supporting structures of the building must be present.
- Ceilings are high with a rough surface.
- The windows are huge and wide, without any curtains or curtains.
- A lot of air and light.
- Zoning space. Through color contrasts, space is delimited. You can apply glass partitions, but in such a way that the open floor plan is not violated.
- Open floor plan. In addition to the bathroom, the room is not divided into rooms. The room will be distinguished by a successful arrangement of furniture.
Ideal conditions for creating an interior in the loft style
This style is ideal for large rooms. Apartments with an area of at least 100 square meters are perfect. Large windows and high ceilings is an equally important condition for the loft style.
For maximum approximation to this direction and a visual increase in space, it is necessary to apply light colors in the design - beige, gray, white in combination with black or brown.
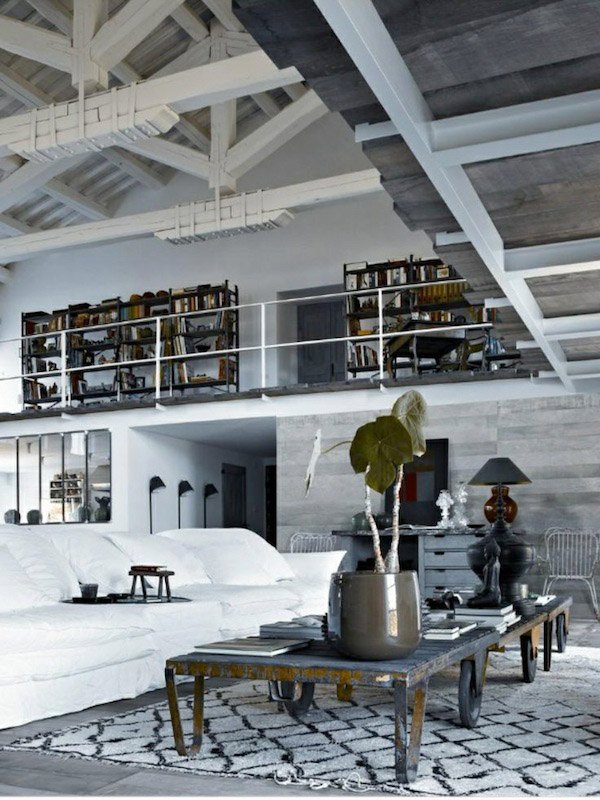

Furniture in the interior of the loft
Functionality is the main requirement in the loft style for furniture. It can be designer, contemporary, as well as antique. Combinations of modern and minimalist items with vintage look very impressive.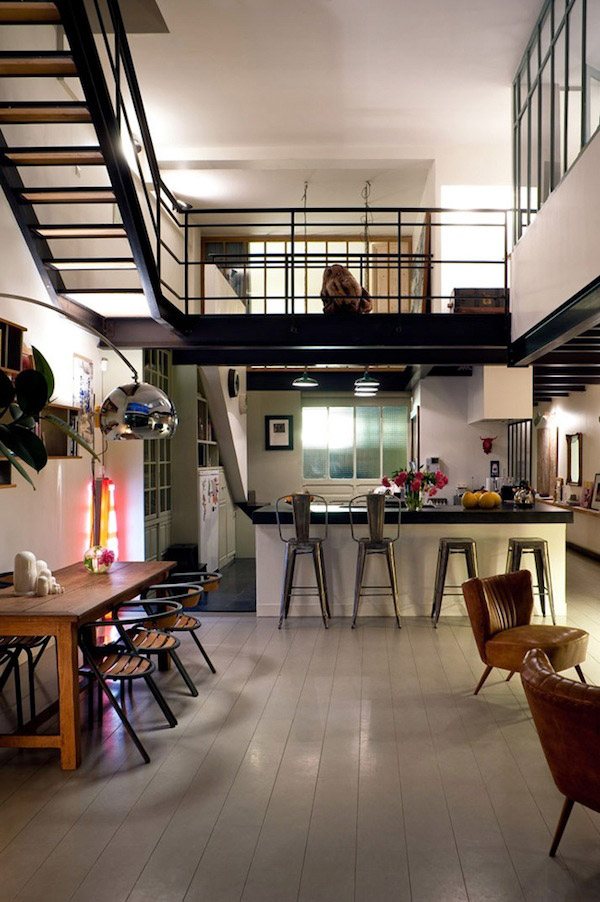

Screaming and bright colors in the design should be avoided. It is better to choose neutral colors with elements of expressive accents.
Furniture in the apartment is used in a minimal amount. In order to make the room more spacious, it is necessary to leave as much free space between objects as possible.
What should be the lighting?
In creating a loft, lighting plays a huge role. The more light in the room, the better. Such conditions can provide large windows. Curtains in this style are not used. During the day, the maximum amount of light penetrates through huge window openings and is reflected from surfaces that have predominantly light shades.
In the evening, spotlights will help illuminate the home. They succinctly emphasize the negligence of this style and are very similar to the lamps that are used in industrial enterprises. Light bulbs on a braid or on a cord will bring the apartment even closer to the loft style.
Large Loft Apartment
You can decorate the interior of the apartment in the loft style, despite the fact that it is acceptable only for high and large rooms. Naturally, in a large apartment with a high ceiling it is easier to bring this style to life than in a small room.
The primary task is to leave only the load-bearing walls and those that separate the bathroom. In any case, the apartment should turn into a one-room apartment. Visually expand the space you can play with the light, and applying zoning. 


If possible, then two or more windows should be combined into one, expanding the window opening to the maximum. Standard double-glazed windows can be dispensed with if a large amount of light enters the room.
The main conditions of the style are harmony in the interior, originality, practicality, neutral colors, minimal furniture, no curtains.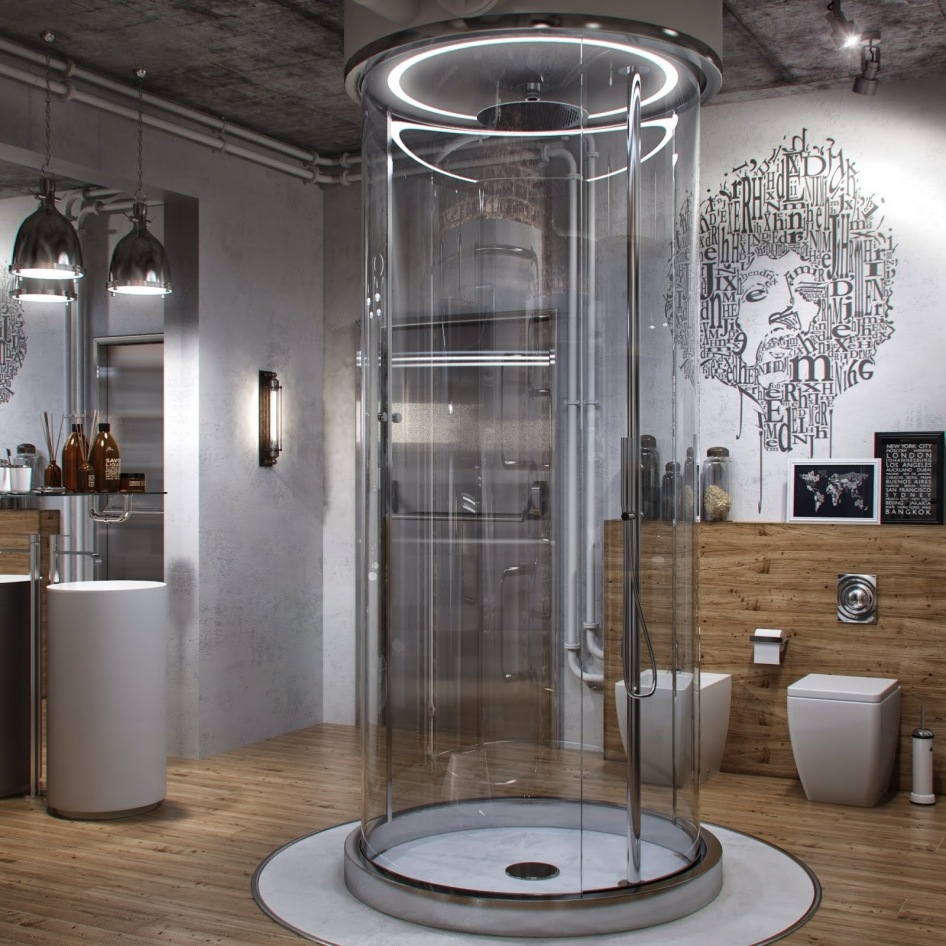



Design a small or standard loft apartment
It will be very difficult to fully achieve the desired style in a small or ordinary apartment, since it was originally intended for large factory premises. But at least to bring the design closer to the desired effect is quite possible. 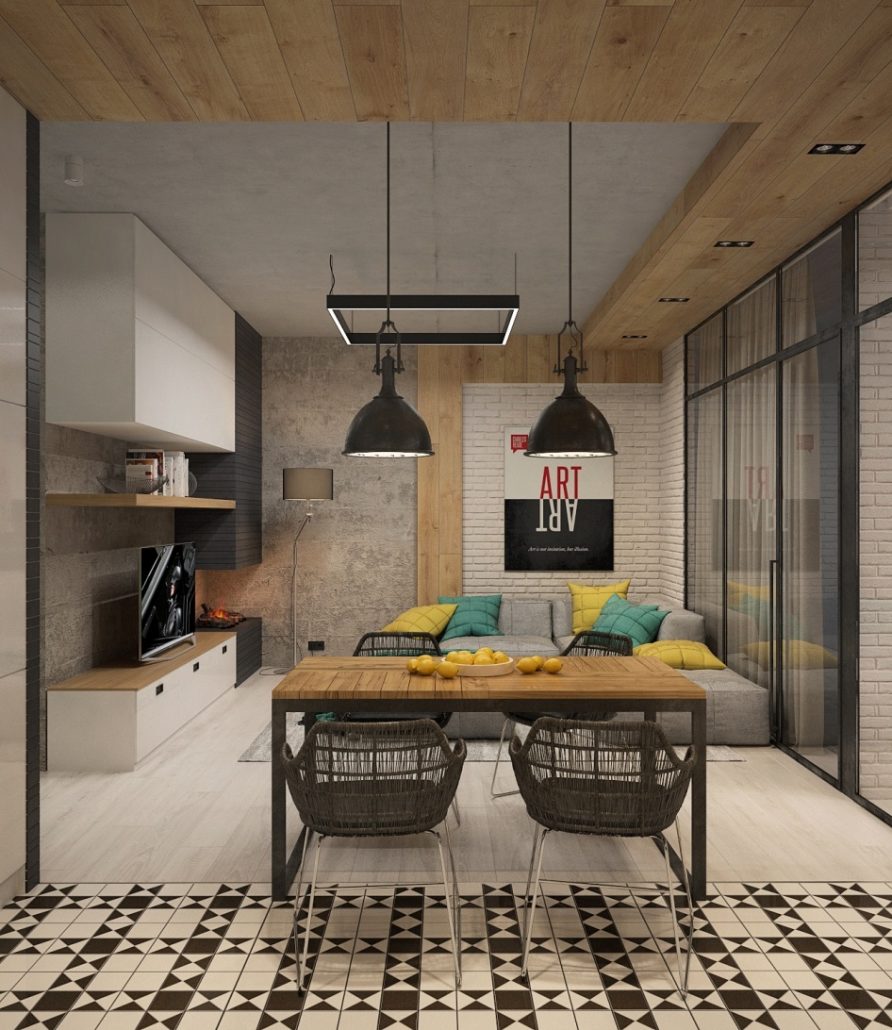


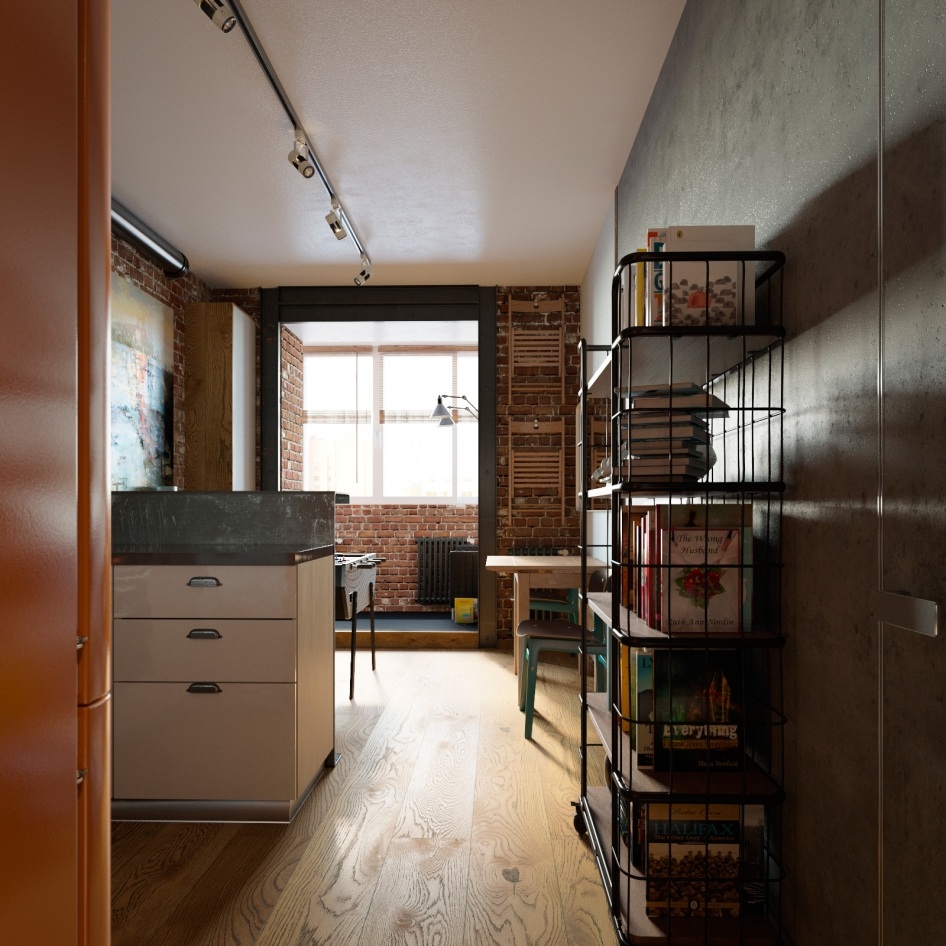
The main task is to remove all partitions and walls. Furniture in the apartment should be a minimum. This will increase the free space. Light colors should prevail in the interior. This will provide the room with plenty of air and light.
All sorts of structures, radiators, and derived communication pipes can give the industrial features to a small apartment. 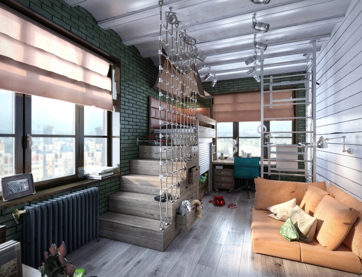




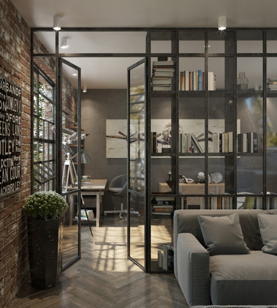







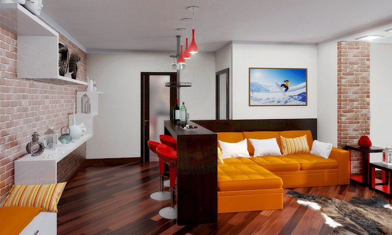




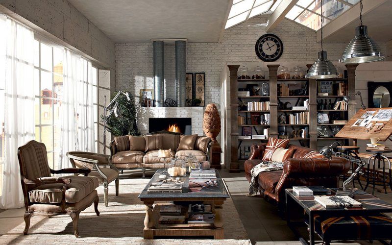
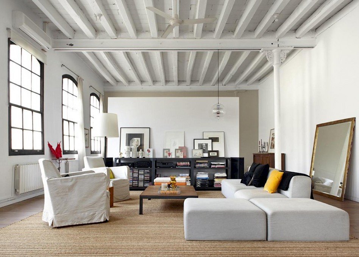

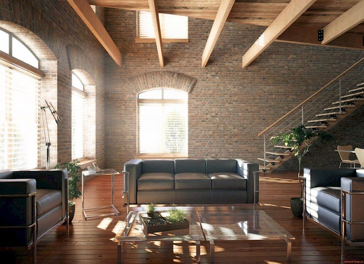
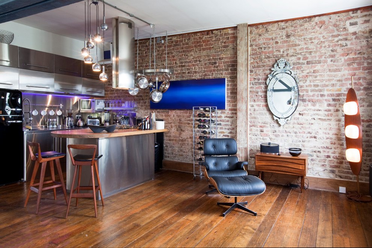
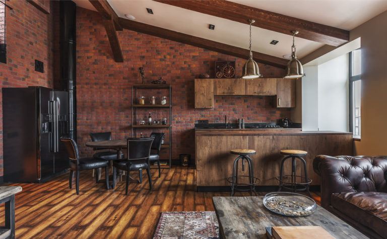

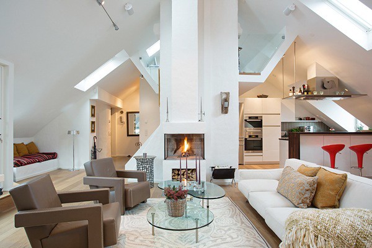
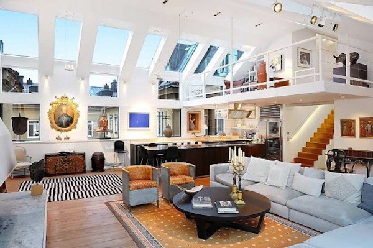



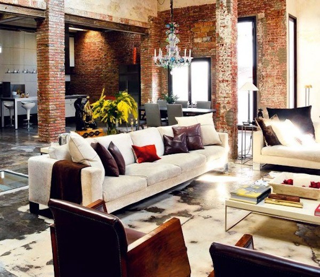



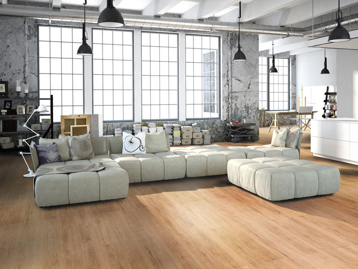
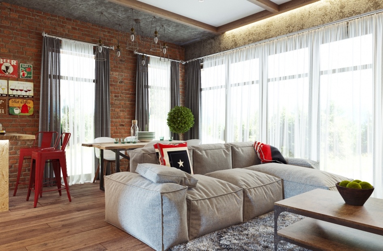

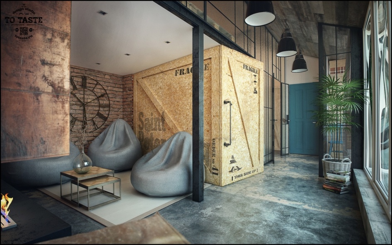


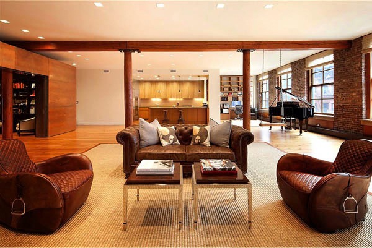



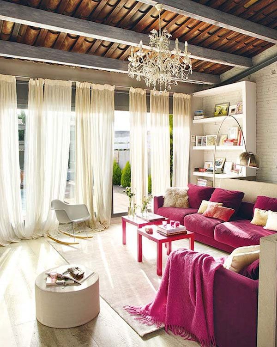
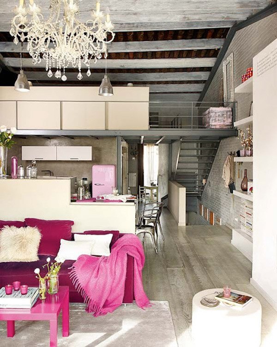
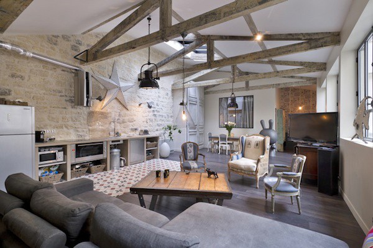
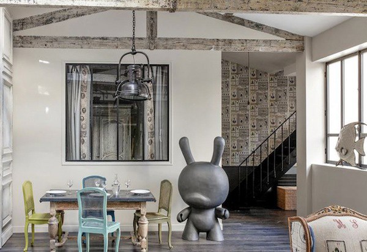
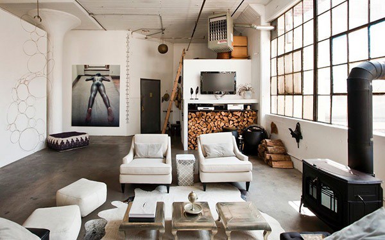

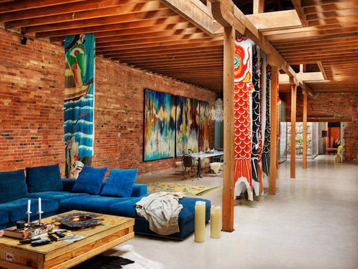

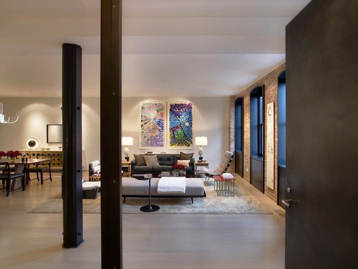


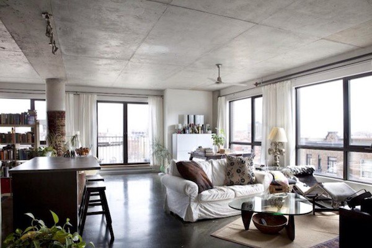
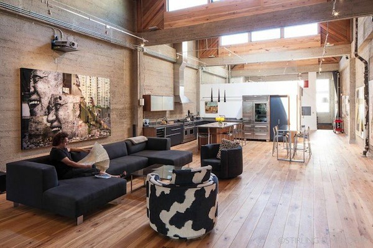

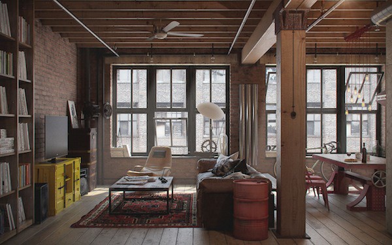
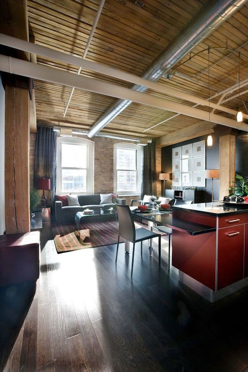



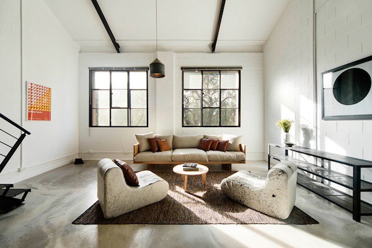
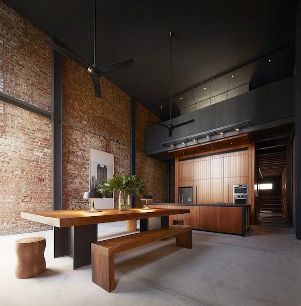
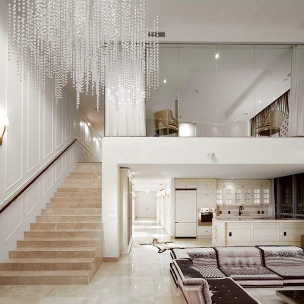
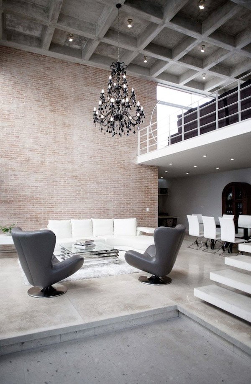





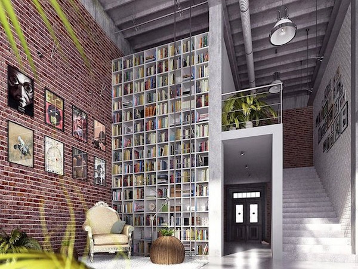
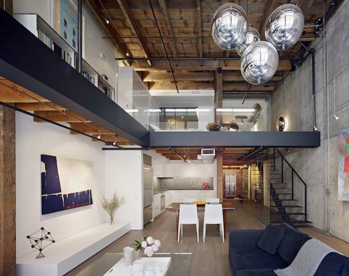



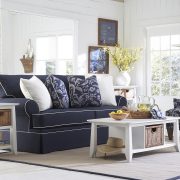


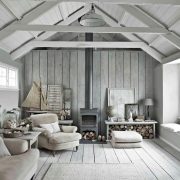
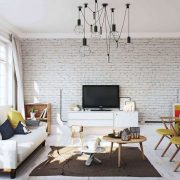
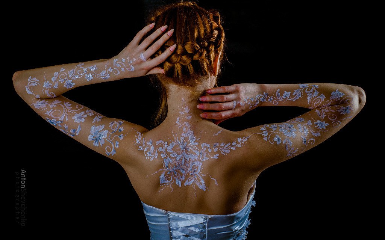




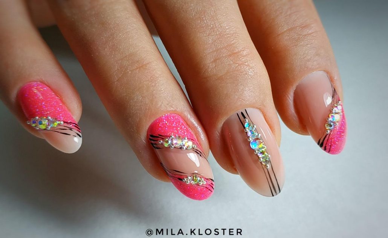

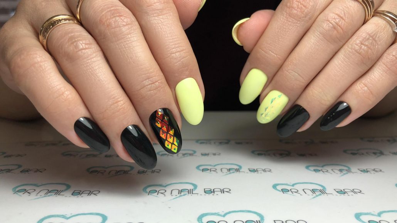
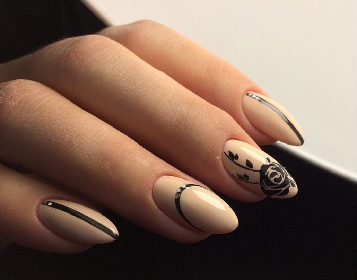


To answer
Want to join the discussion?Feel free to contribute!