Staircase to the second floor in a private house. Design and placement rules
Currently, repair specialists are rationally using space and territory. This contributes to the construction not only in width but also in height. The trend applies not only to private buildings, but even apartment owners are trying to create a multi-level layout. In order to combine the lower and upper space, it is necessary to build a staircase to the upper floor.
Constructive varieties of stairs
During the design of the stairs to the second floor, first of all, you need to focus not on the design, but on the area of the house. Based on this indicator, the ideal product is selected in terms of size and design.
The following types of stairs:
- Marching. They are the most common. This option provides a safe and convenient movement. They consist of marches, which number from 2 to 16 steps. Sometimes the span is divided into 2 openings, and a platform is established between them. Such steps are called two-march.
In the form of marching stairs there are:
- curved;
- rotary;
- direct.
It will be necessary to determine the type of steps. In the classic interior, a more massive version with risers will fit perfectly, in a modern house - an option without them, which is lightweight.


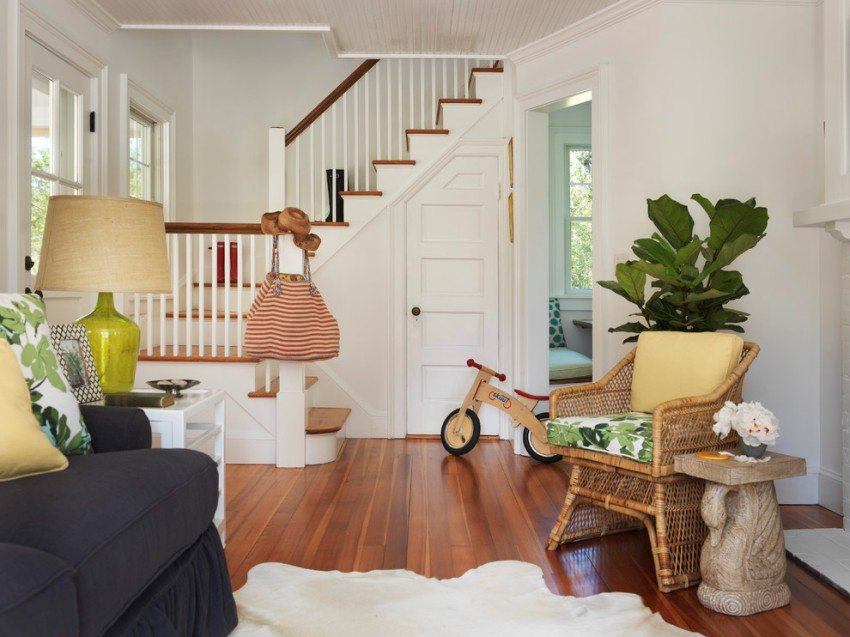
- Screw. Their device is very simple - the steps are mounted in a spiral on a fixed rod. Such steps are not suitable for rooms where elderly people and children live.
For classic and modern styles, a spiral staircase is a great option. A distinctive feature is its spiral shape.


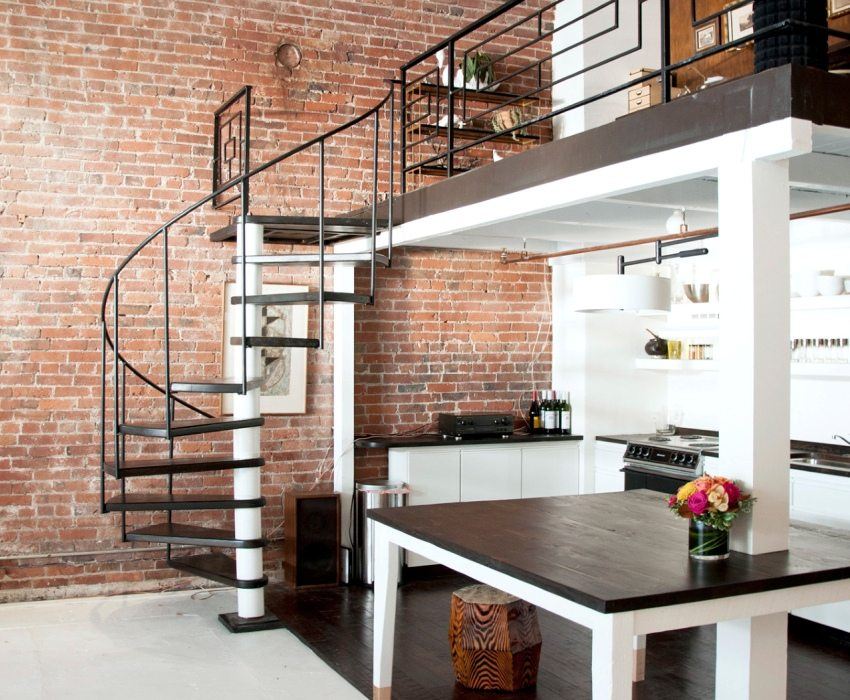
- Ladder on the stairs. It is not possible to install such a staircase in the center of the room. Its steps should be attached to the supporting wall with bolts (bolts). The weightless and lightweight appearance of the structure gives a single system of steps and a bearing element.
Externally, this design seems fragile, but in fact it can withstand a weight of from 500 to 1200 kg. This range depends on the manufacturer and the material used. After installation, the height of the steps is adjusted using bolts. There are staircases on the roofs, complemented by a railing. The latter distribute part of the load on themselves.




Material for the manufacture of stairs
Depending on the practical and aesthetic properties, manufacturers make stairs from different materials.
Wooden stairs of the second floor
Such designs are made of various tree species - oak, wenge, ash, walnut, beech. Pine will not work, as its wood does not have a sufficient margin of safety.
The wooden staircase is varnished, which protects the wood from the negative effects of the environment. This coverage will need to be updated periodically. Wood looks great in marching stairs. This solution is indispensable for the American style and for country.
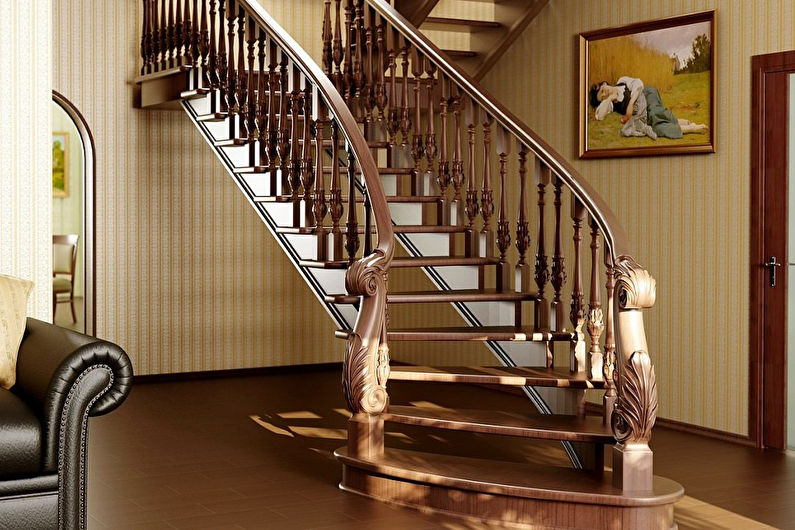

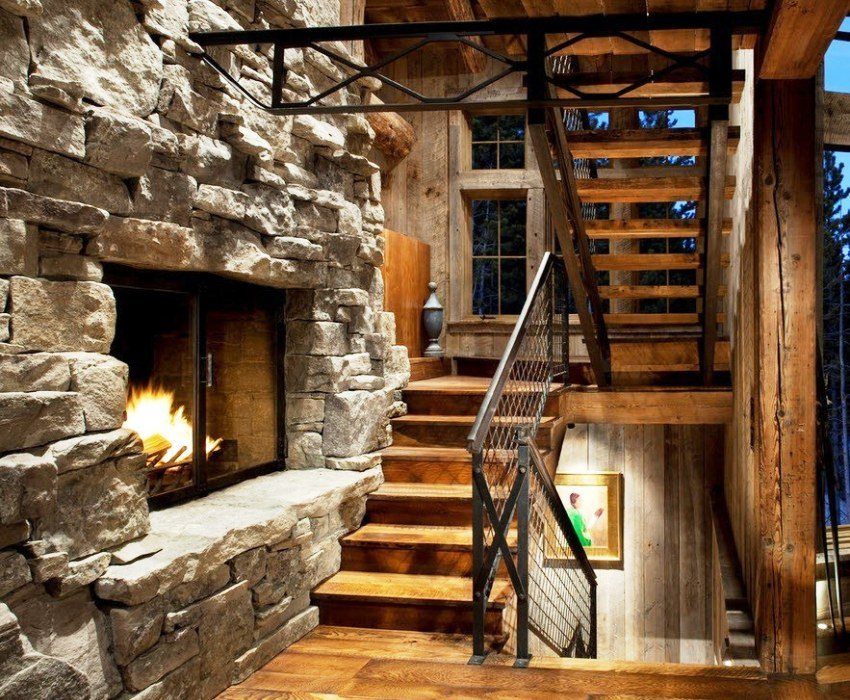

Metal stairs
The original appearance of the metal structure will be preserved for decades. Better, of course, consider the option of stainless steel. Unlike painted or chrome-plated versions, stainless steel is not susceptible to corrosion. And the life of the first options is about 6-8 years. After this period, some fragments of the stairs will have to be tinted.
Very beautiful wrought iron railings or handrails are made of metal. It goes well with other materials - concrete, glass, wood.
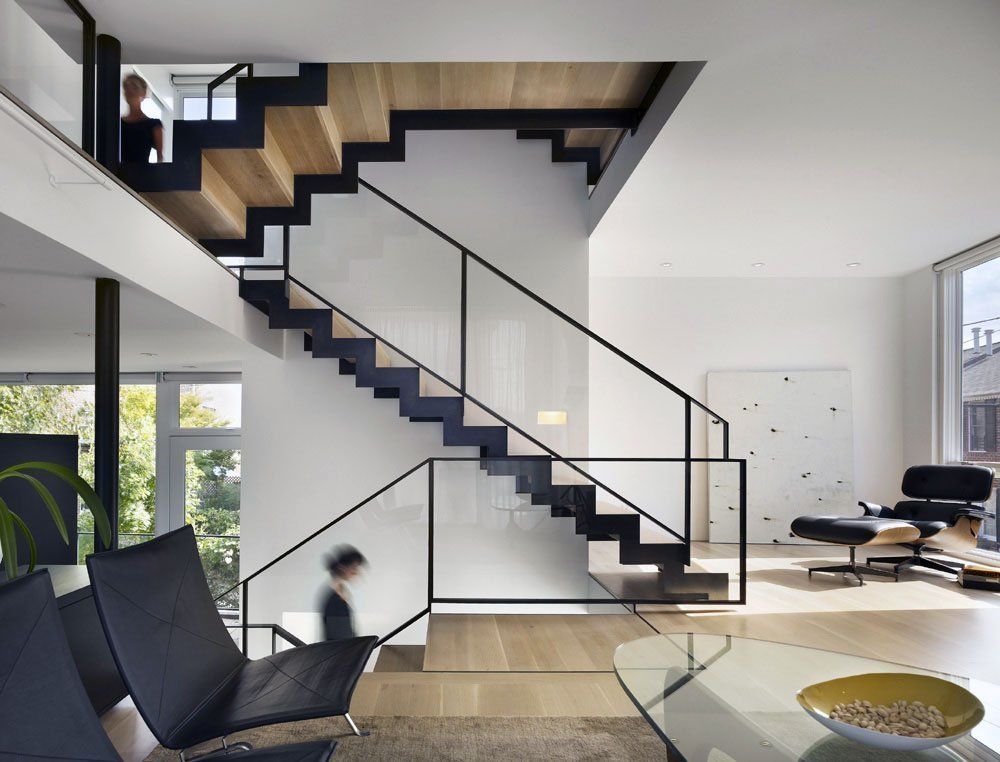


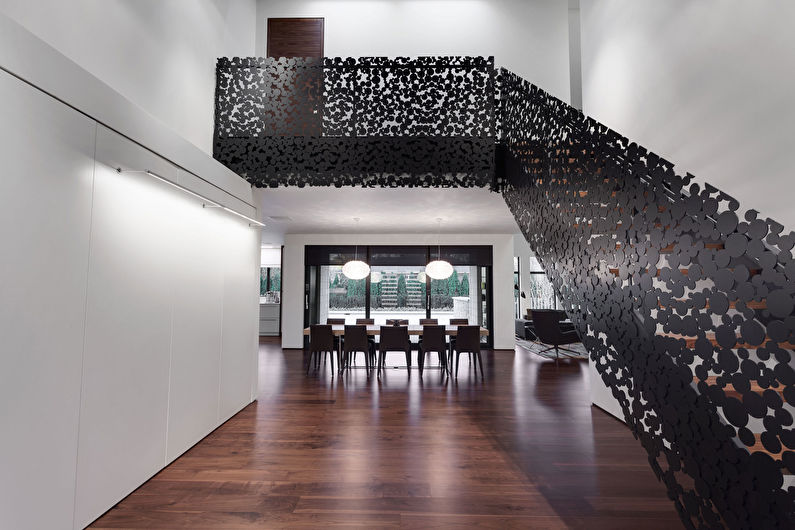
Concrete stairs
The concrete staircase does not fit into the classical style, as it does not have sophistication and lightness. But such a ladder will provide a sense of integrity and solidity.
Over time, such a structure does not deteriorate, it can withstand heavy loads and is very reliable. It is difficult to independently establish such a ladder, but this disadvantage will block the cheapness of raw materials.


Stone stairs
Marble looks very nice, but in just a few years, it can wear out. Quartzite or granite have opposite properties. Artificial analogues also do an excellent job with the task, despite the fact that they are much cheaper in cost. The stone staircase can be entered into any style.



Glass stairs
With a strong blow, such a ladder can be damaged. Over time, scratches appear on the surface. But with regard to design, this option has no competitors. In combination with metal, the glass staircase looks harmonious and reliable.
It is better to give preference to laminated or tempered glass. Acrylic darkens over time, but it is the most durable and reliable.



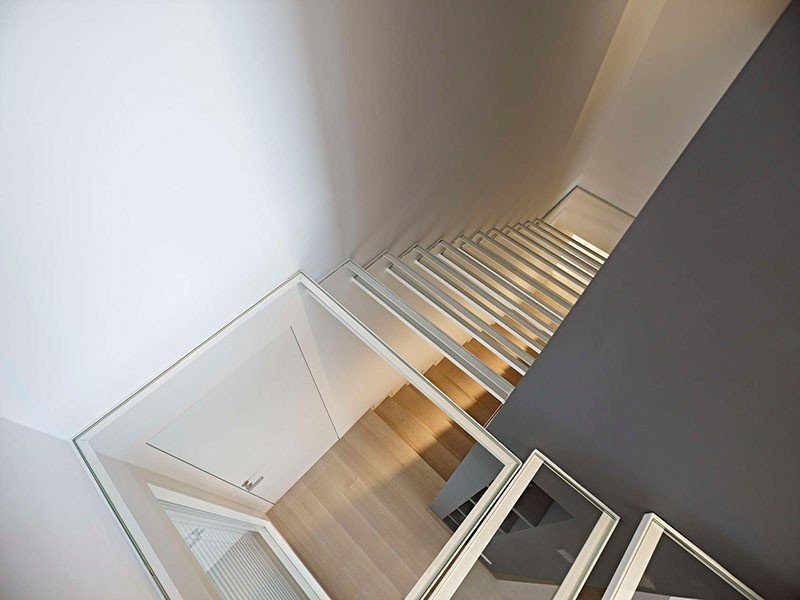 Design and style
Design and style
When choosing the design of the stairs to the second floor, it is necessary to take into account the style of the entire room.
Modern style
In this case, preference is given to smooth surfaces, lines, geometric shapes. The most important thing is that the staircase in the interior looks favorably, and what type of design will be is not important.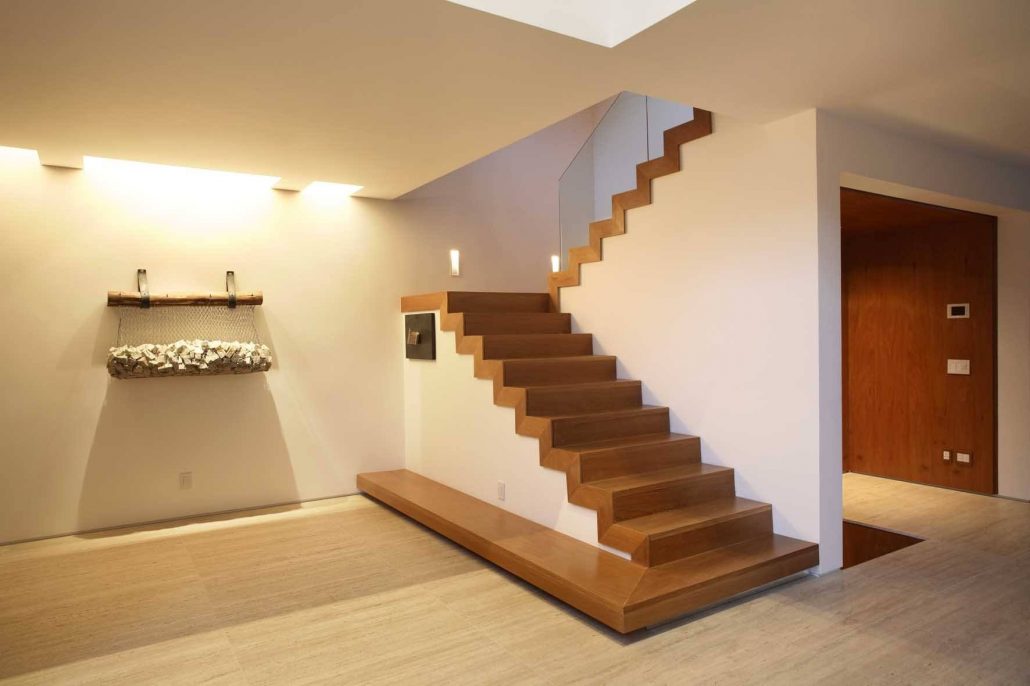

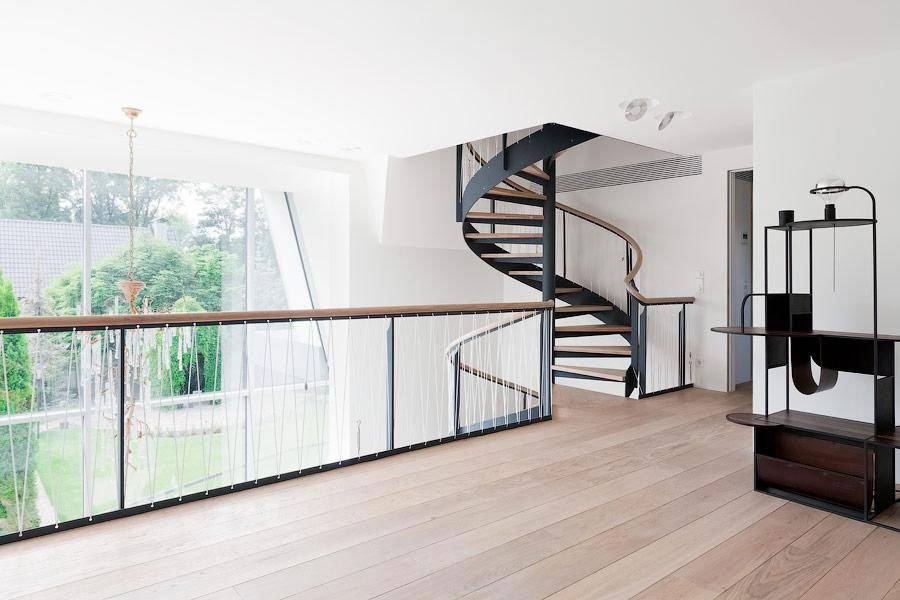


Classic style
In the classical style, it is desirable that the following materials are used - decorative stone, metal and wood, the latter in the lead. A staircase in this style is massive, so it is built in large rooms.
Loft style
Concrete staircases harmoniously interact with the style of the loft, which further emphasize the industrial character. Other basics in this style will also be appropriate.
The loft provides a large area, so do not worry about the size of the structure.



Minimalism style
A staircase in this style should not attract attention. It forms a single whole with the room. Steps on the boils is a great solution.
It is necessary to minimize the means of expression - the smoothness of lines, the texture of the material, the naturalness of the color scheme.


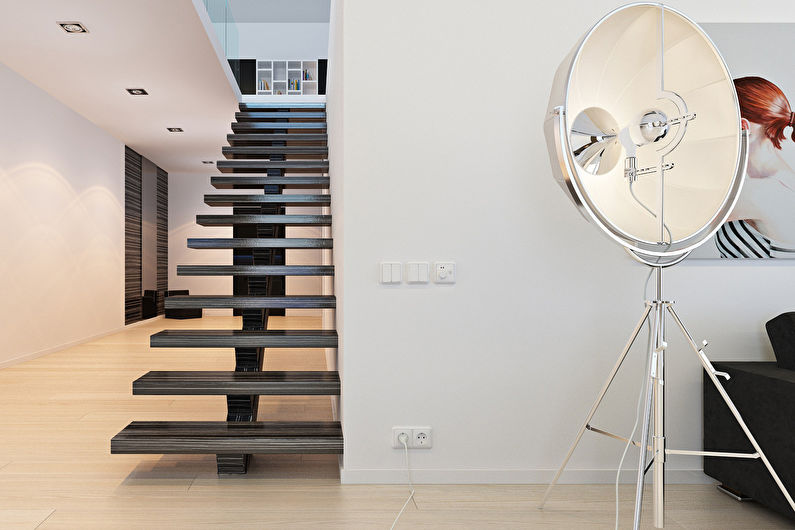
Art deco style
The many-faced and graceful art deco seeks to emphasize its status in all details. Marching stairs will look great and monumental. The bolt fasteners seem too simple. Spiral staircases themselves correspond to the style of art deco.

Basic rules for placing stairs
Depending on the height of the ceilings, the size of the room and the layout, the installation of the stairs depends. In any case, this is an individual process. In spacious buildings, the entrance hall is the most popular place for installing stairs to the second floor. This opens up the opportunity, without wandering around the house, to get into any room. The living room is in second place in terms of the popularity of the installation of this necessary structure for lifting to the second floor. For medium-sized buildings, the ideal location. For zoning, a staircase can be used if the kitchen is combined with the living room.
The living room is in second place in terms of the popularity of the installation of this necessary structure for lifting to the second floor. For medium-sized buildings, the ideal location. For zoning, a staircase can be used if the kitchen is combined with the living room.
Photo gallery




















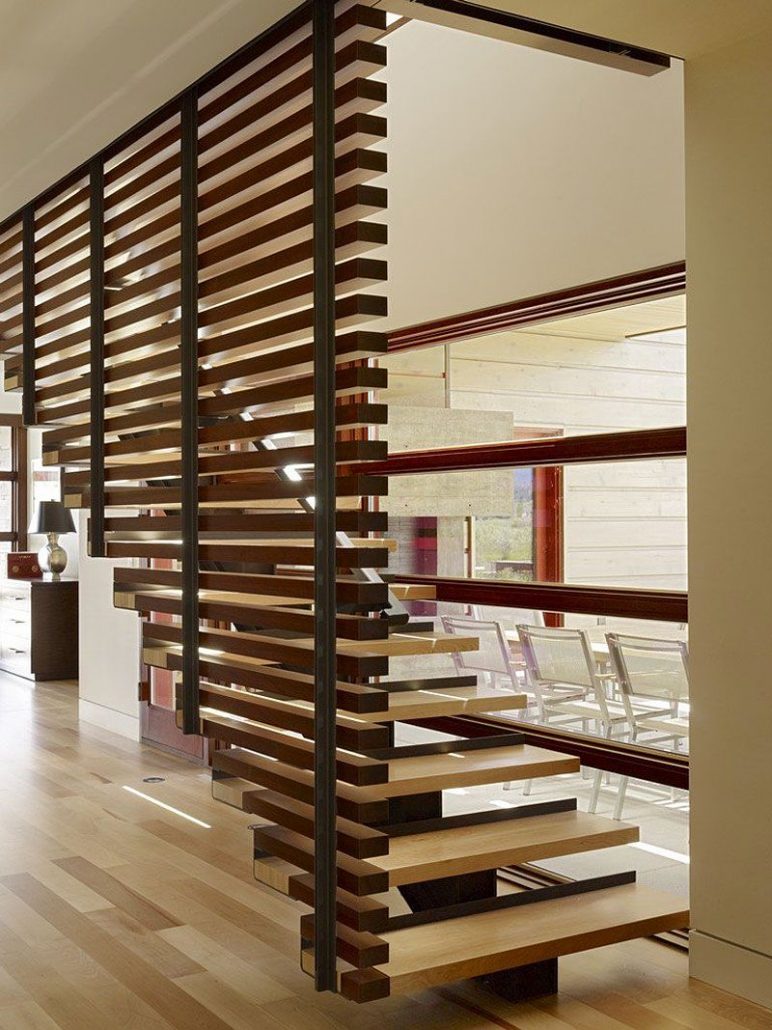
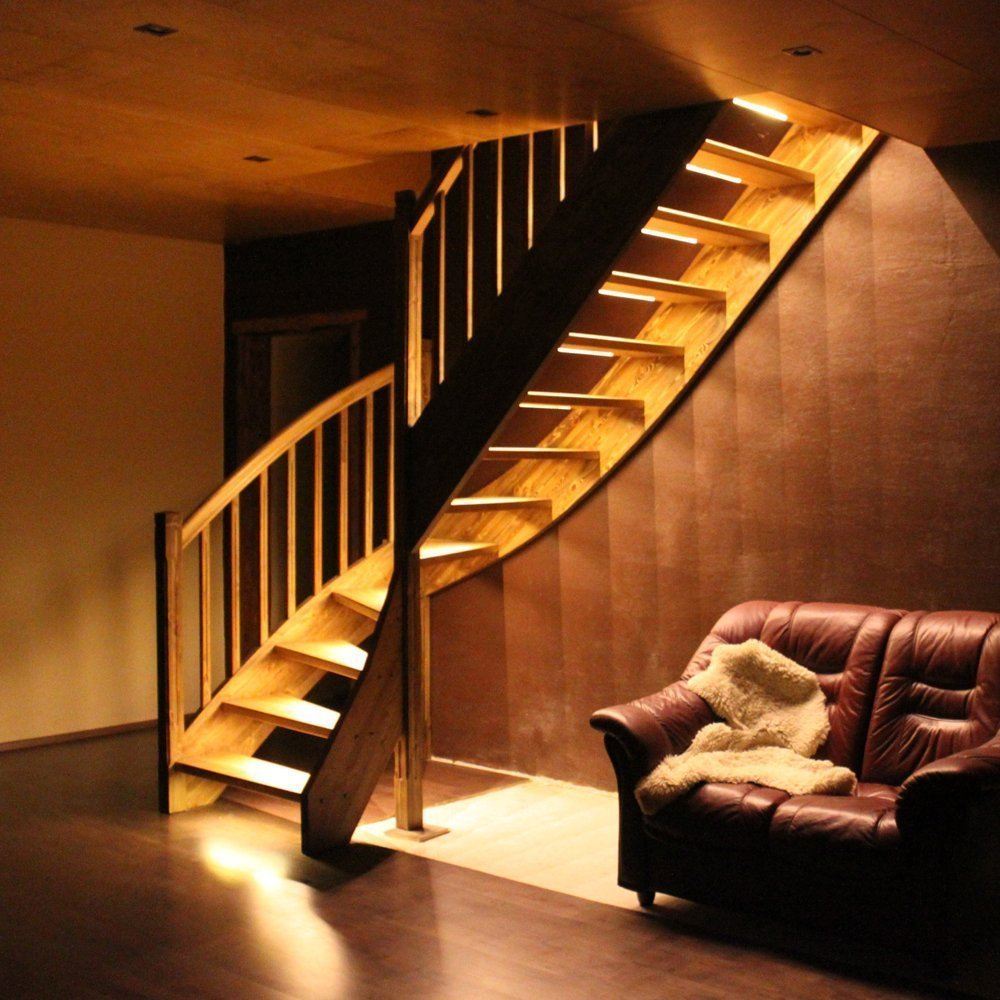











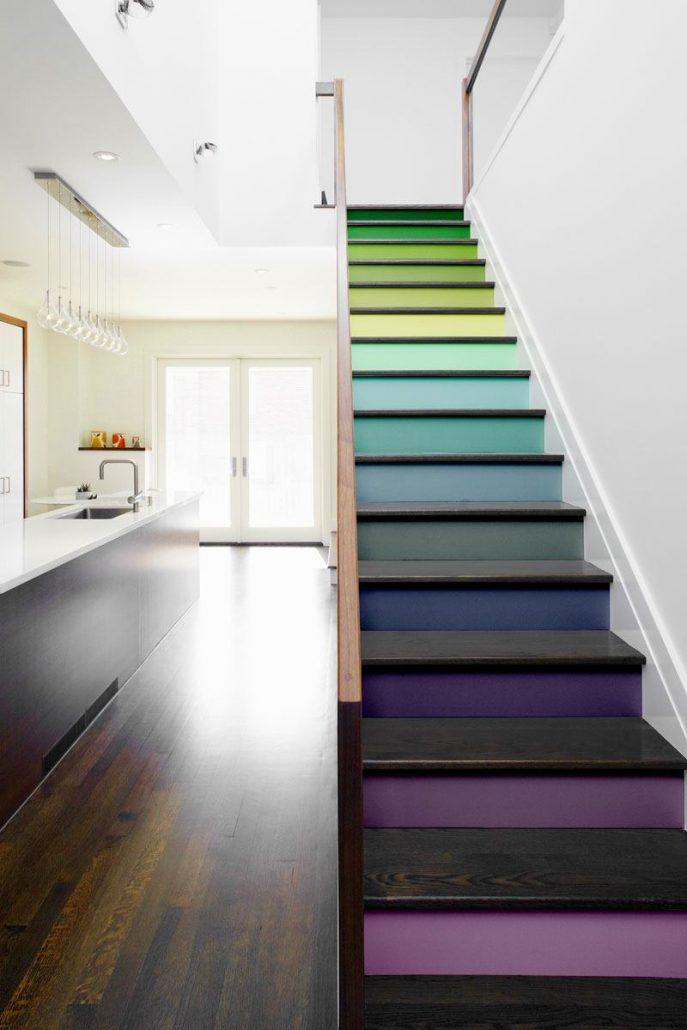
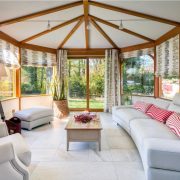













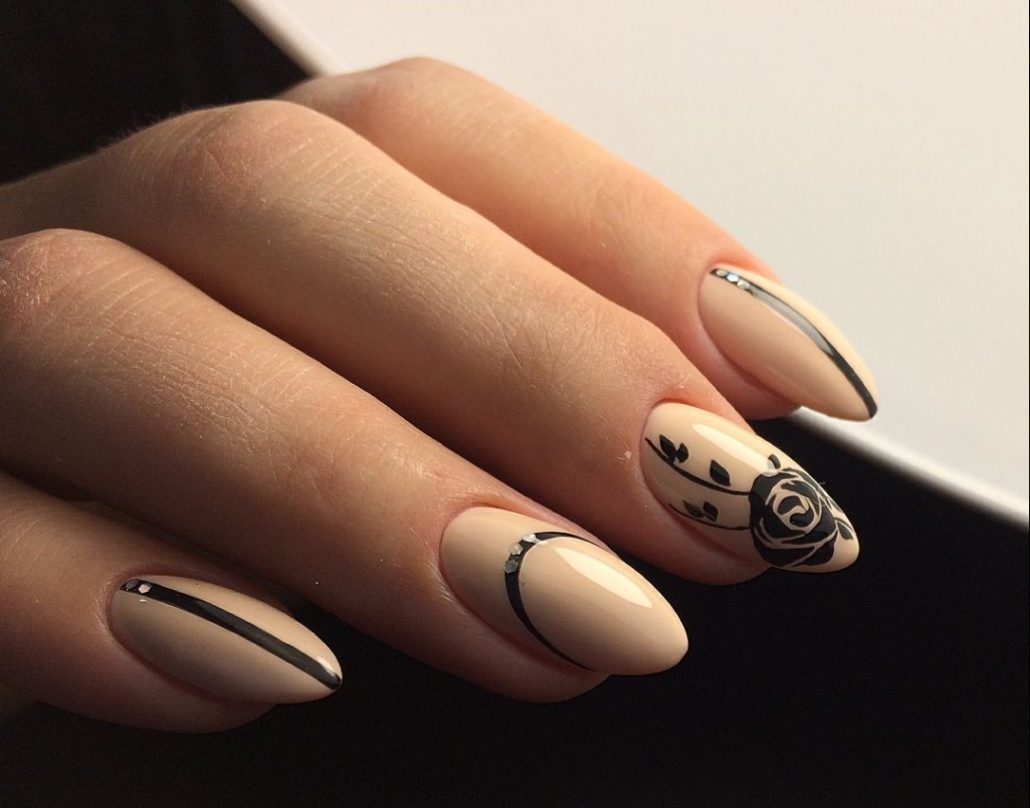


To answer
Want to join the discussion?Feel free to contribute!