Loft in the interior. Brutal style room arrangement
Loft style refers to the industrial-urban. Its characteristic features are open space and all kinds of industrial elements, for example, cement floor, brick walls without finishing, pipes, beams, etc. This style is chosen by creative, creative people who prefer minimalism and practicality.
At first glance, such an interior design does not require significant financial costs. However, in fact, everything is exactly the opposite, since the loft belongs to one of the most expensive designs.
Loft style in the interior
The first loft style appeared in the 40s of the last century in the industrial areas of Manhattan, when many industrial enterprises moved their workshops to the suburbs. The buildings they left turned out to be empty and were used by the local bohemia to create their workshops and living quarters.
After 10 years, the cost of these premises began to grow rapidly. And all thanks not only to a favorable location, but also to a special charm. So on the site of recently empty premises, elite loft-style apartments began to be created.
From English, “loft” is translated as the upper floor, attic, gallery of a factory or warehouse. Indeed, outwardly, such a room is like a workshop. Loft style involves the presence of an open space with huge windows, high ceilings and the absence of any partitions.
The main concept of this direction was the harmonious combination of various architectural solutions that harmoniously look with chrome details, modern technology and lighting systems.
Features of the style include:
- Open plan. Indoors, the minimum number of partitions and internal walls.
- High ceilings. Loft style can always be distinguished by communication pipes, ventilation structures and load-bearing beams under the ceiling.
- Rough wall decoration. Masonry on top is not plastered, which further emphasizes the warehouse's intended use.
- Light colors in the interior, despite the roughness of the finish. In order for sunlight to freely enter the room, curtains are usually not used.
- The presence of a fireplace or stove. Initially, they were used to warm the production room, but over time they became the highlight of the interior.
- Multifunctional furniture. Loft allows you to combine modern furniture with elements of the "last century". Vivid accents are usually absent.
- The presence of stairs. Thanks to the high ceilings in such a room, it is possible to make the second level, where the work area or resting place can be located.
Loft style directions
Today, designers divide this style into several areas:
- Bohemian Loft. All the features of the production room are preserved, but all the furniture and accessories have creative features. Decor in this case can be objects of art (sculptures, paintings, flower arrangements).
- Glamorous loft. The direction is characterized by a characteristic color scheme. Usually combined pastel and spectral tones (gray-lilac, etc.). The decor deserves special attention - floor lamps, lamps, mirrors, animal skins or large flowers in pots.
- Industrial loft. This direction is the most popular. It is characterized by wooden trusses, hanging wires, ventilation structures. The furniture has the correct shapes and is multifunctional.
This style is preferred by freedom-loving people who do not tolerate strict frames. Of course, not everyone can create a loft-style dwelling, but everyone can use its individual elements.
Loft style house interior
To create an interior in this style you need a large room with brick or concrete walls and huge windows. But correctly combining its individual elements, you can even create an urban charm in a modest-sized apartment.
Walls
The layout of the room in the loft style excludes the presence of internal walls, with the exception of the bedroom, bathroom and utility room. To zone space use furniture or interior partitions.
The surface of the walls is usually left in its original form, roughly plastered or coated with a light-emitting water-based paint. Acceptable wall decoration with wood or decorative brick. There can be no wallpaper, except for those that imitate stone or brick.
Floor
The flooring should also be traditional for the workshop or warehouse. Its disadvantage is that it is cold, so it is permissible to use:
- mosaic concrete;
- parquet;
- marble or artificial stone;
- boards or parquet;
- laminate;
- ceramic tile.
For zoning the space using carpets.
Ceiling
High ceilings allow the use of industrial elements (trusses, beams, wood paneling, ventilation pipes). In an apartment with low ceilings, you can use plaster, which is painted with white paint.
Window
Loft involves wooden frames or frames with a coating that imitates natural wood. It is unacceptable to overload the window opening with curtains. Ideal is the use of blinds. Cotton roller blinds can also be used.
Lighting
Loft involves the use of different lighting sources. Thanks to the numerous lamps, it is possible not only to illuminate the room well at night, but also to zonate the space. To do this, use chandeliers, pendant lamps, LED lights and floor lamps.
Furniture
When creating an interior in the loft style, there should be a minimal amount of furniture. Based on the direction of style, it can be antique or ultramodern. A combination of the new and old eras looks good. For example, the center of the living room can be a large sofa upholstered in leather, and next to it can be luxurious chairs.
The only condition that furniture must meet is to be multifunctional. It can be made of wood, steel, aluminum, with chrome inserts, plastic and leather.
Loft style in the interior of the kitchen
Typically, a small amount of space is reserved for a kitchen in a room and placed in a corner. In the interior of the kitchen, it is customary to use a lot of chrome elements and glass.
The main place here is occupied by household appliances. At the same time, attention should be paid to ensure that furniture and appliances, for example, a refrigerator, combine well with each other. The highlight of dining ona can be bright chairs or an antique sideboard.
Loft style living room interior
The main details of the living room in this style are huge windows, walls with rough finishes, wooden floors and furniture, upholstered in dense textile material or leather. Around the sofa there is a small table, poufs or chairs. In this case, avoid accumulation of objects on the coffee table.
Loft style bedroom
This place is the most secluded in such an apartment. From the rest of the space it is blocked by walls or an opaque partition. If the ceiling height allows this, then the bedroom can be moved to the second level.
Since this room involves comfort, the walls here are painted in calm shades. It is allowed to leave one wall unprocessed (brick or concrete). You can decorate the room with bright pillows or flowers. It is important that all elements of the bedroom are in the same style.
Loft style bathroom
The design of the bathroom can be different: from hi-tech to eclecticism. It will be appropriate bath with curved legs and shower. Additionally, an original sink or glass shelves are installed here.
Loft style kids room
The room for a child in any house is unique, so when you design it, you can not limit your imagination.At the same time, do not forget about safety and convenience for crumbs. The loft style is quite brutal, so the room for the child can be diluted with bright shades.
The emphasis here can be made on bean bags or an extraordinary rug. But the workplace should be made neutral.
Hallway
Since it is with the hallway that acquaintance with the house begins, then with its arrangement you should be extremely careful. Its interior involves light colors and necessarily good lighting.
Despite its brutality, a loft-style room can be very cozy. For this, the main thing is to correctly emphasize. It will not be difficult to do this, since this style accepts experiments.

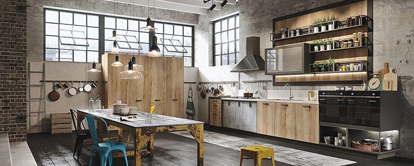
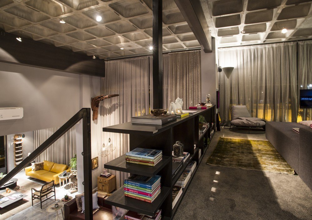




























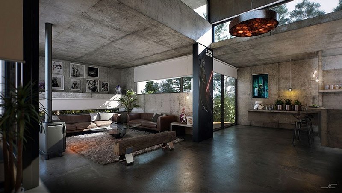
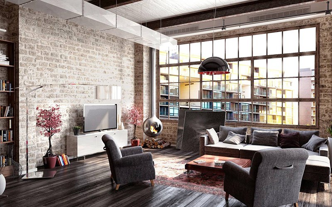
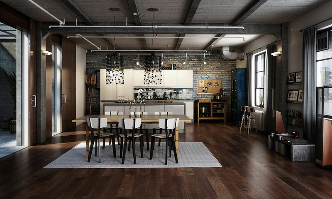
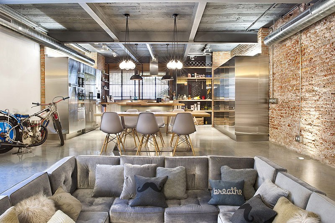
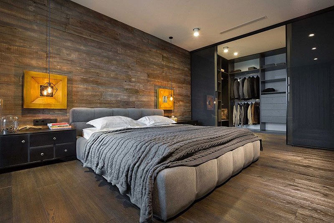
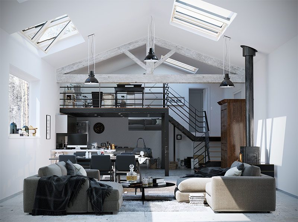
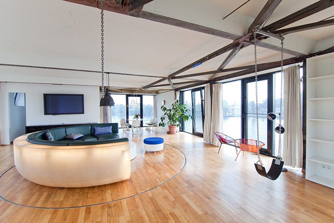
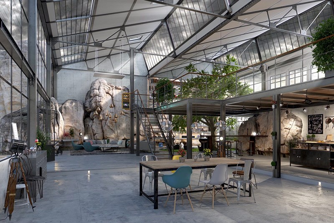
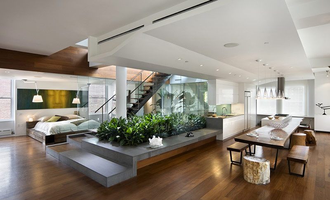
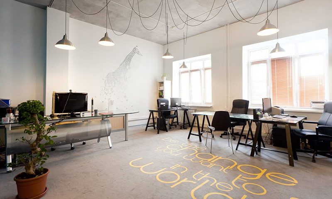
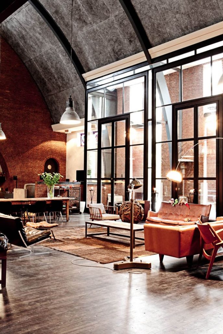
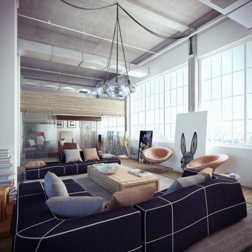
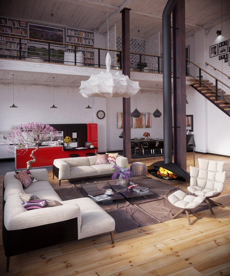
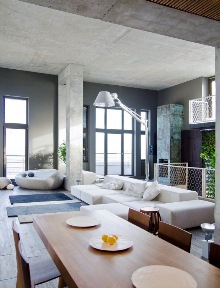
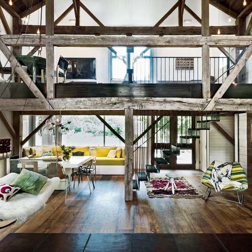
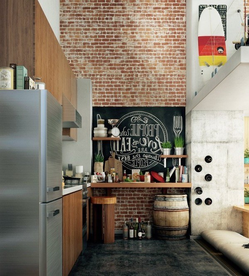
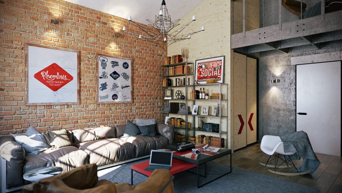
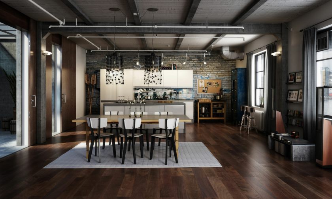
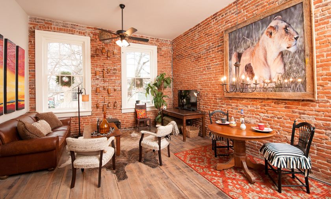
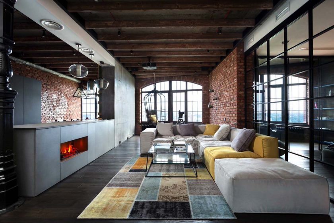
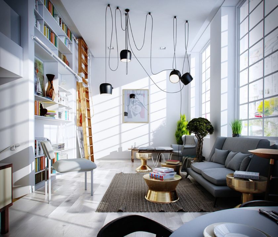
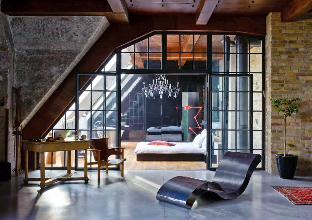
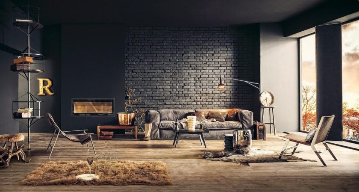
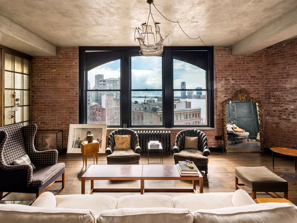
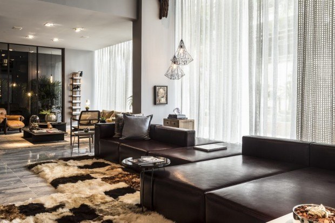
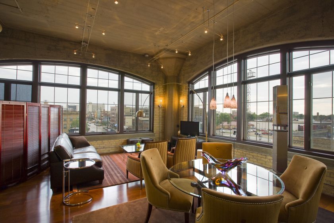
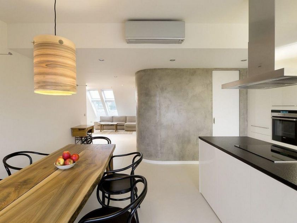
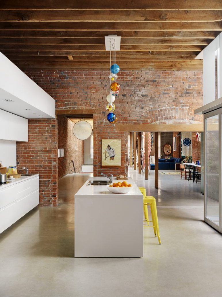
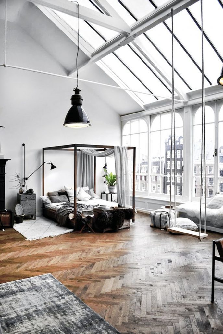
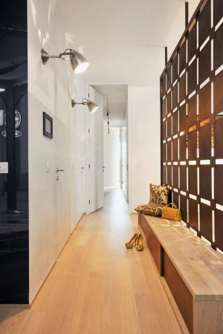
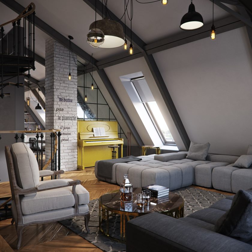
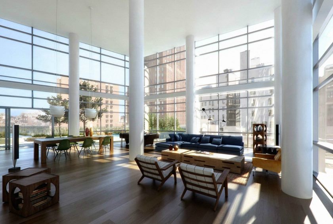
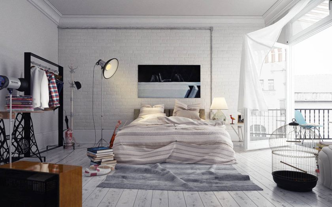
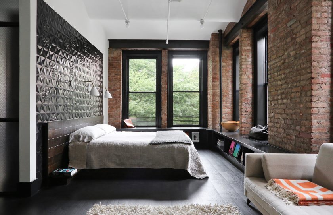
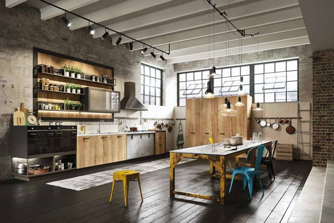
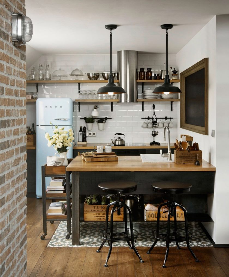
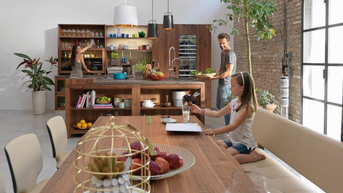
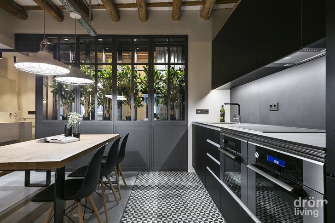
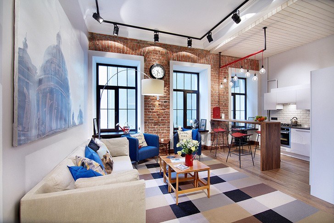
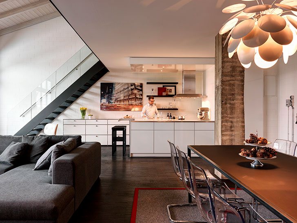
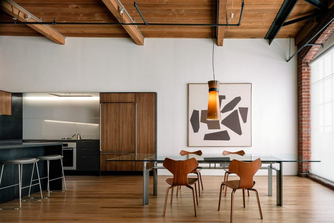
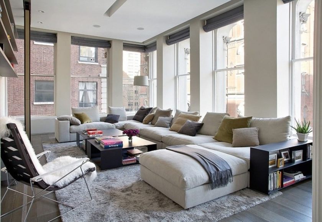
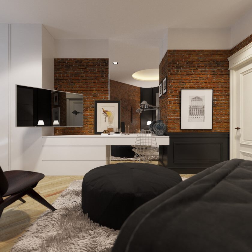
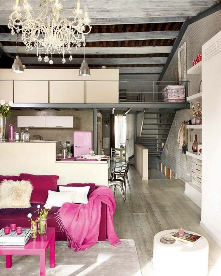
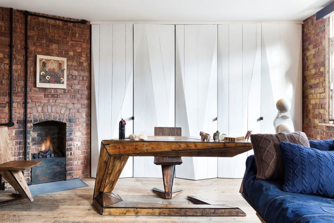
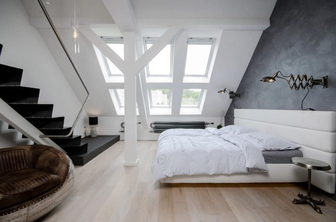
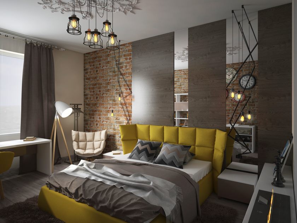
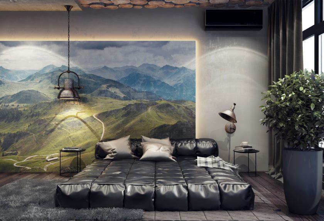
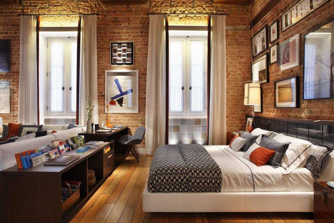
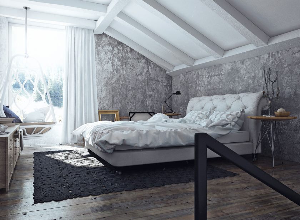







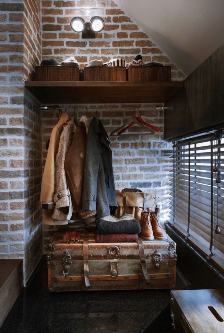
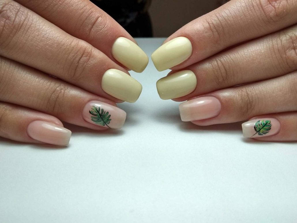
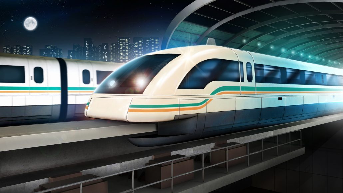
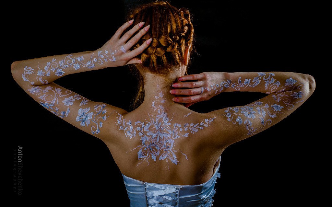




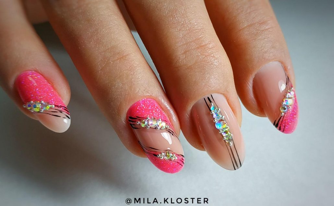



To answer
Want to join the discussion?Feel free to contribute!