Ideal arrangement of a small kitchen: design tips in 2018
According to statistics, the most visited place for the hostess of the house is the kitchen. What can I say, the whole family often gathers here for dinner or holds spiritual gatherings with friends. And so I want to have a large kitchen where everyone can be, without jostling, to freely sit at the dining table. Therefore, it is very important that this room is not only cozy, but also as comfortable and functional as possible.
Designer's advice will help those who are not the happy owner of a large kitchen, and are content with only insignificant square meters.
Square kitchen
In the square kitchens, you can easily distinguish between the dining and work areas. This is perfect for corner headsets. The stove, sink and refrigerator in such kitchens should form a triangle. With this working triangle, everything you need will always be at hand and within walking distance.
If the kitchen is small, it is better to use an oval-shaped dining table. Behind it is able to accommodate more people. With very small sizes of the kitchen, a folding table should be made, which, if necessary, will be transformed so as not to block the free space.
Rectangular kitchen
With a rectangular shape of the kitchen, it is better to install furniture along the walls. A bar is better to replace the dining table. To visually increase the volume of a small kitchen, you should hang a large mirror on the wall, and it is better to choose curtains with a large pattern.
Lighting should be adequate. Therefore, you should think about additional lights in advance if there is a small window in the kitchen. To save space, the doors can be made sliding.
Irregularly shaped kitchen
In irregularly shaped kitchens, there are often some corners, ledges, spaces, niches. In the recesses of the walls, you can place a sliding wardrobe or a cabinet in which you can put household appliances or kitchen utensils.
Also in such niches you can hide a refrigerator or make an unusual built-in bar counter. A set for such a non-standard kitchen will have to be made to order.
Modern small kitchen 2018: the choice of furniture
Comfort is the main parameter that should be considered when choosing furniture for the kitchen. You should not buy a bulky buffet in a small kitchen just because you just liked it.
In a small space, you need to save space as much as possible. Therefore, in a small kitchen, shelves, hanging cabinets and shelves will look rationally and aesthetically right up to the ceiling. It is necessary to use all free angles, and when choosing furniture, its parameters such as ergonomics and bulk should be taken into account.



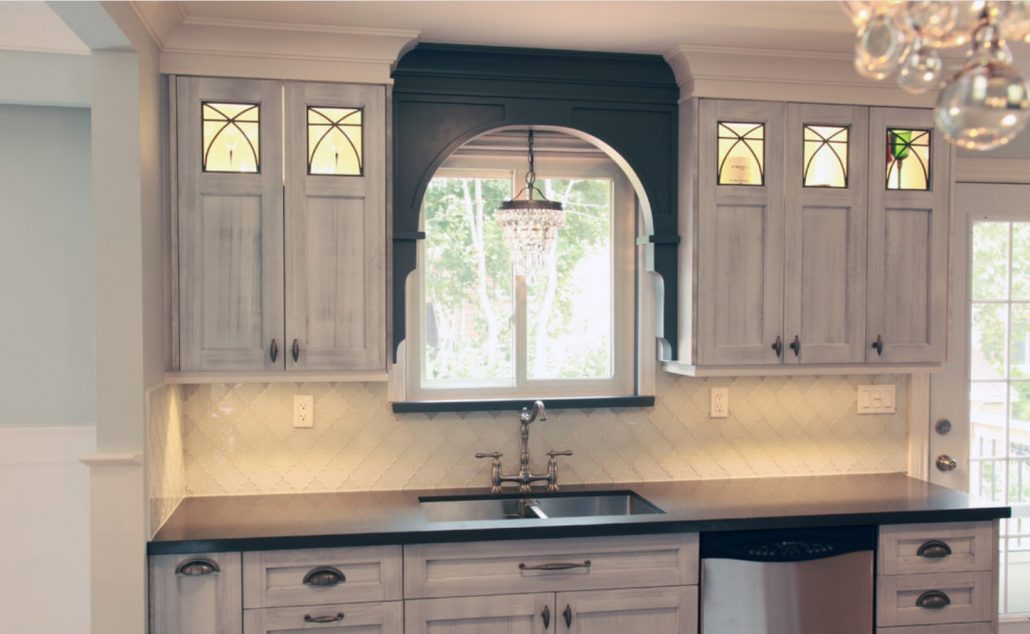
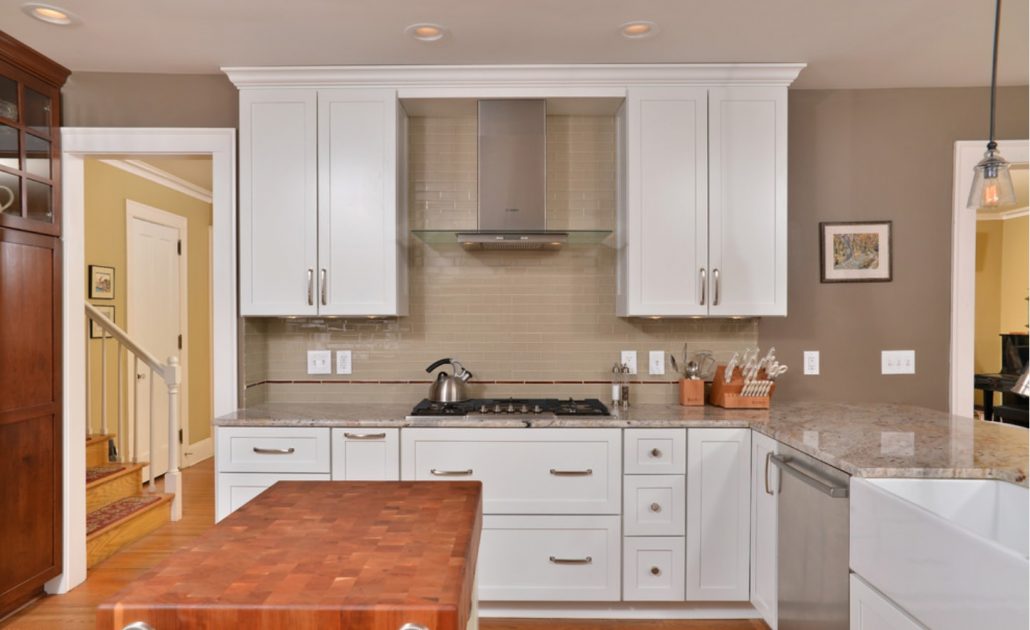 Furniture should be compact and at the same time roomy, immense and pretty, occupy all useless spaces, all niches and all corners. It is better if the furniture is light shades and preferably with a glossy surface. This property, like a mirror, visually increases the space.
Furniture should be compact and at the same time roomy, immense and pretty, occupy all useless spaces, all niches and all corners. It is better if the furniture is light shades and preferably with a glossy surface. This property, like a mirror, visually increases the space.
The color of the furniture should not match the color of the walls. Mirror surfaces will help expand the depth of the room. Chrome handles, glass shelves will only increase this effect. In the complex, the kitchen should look attractive and stylish.
Proper arrangement of furniture in the kitchen is an equally important aspect. It must be L-shaped or linear. Do not use a two-line layout, U-shaped and island.
Built-in furniture for a small kitchen - ideal for saving space.
Appliances
Currently, there are a lot of electrical appliances that facilitate and accelerate the work of the hostess - a microwave, multicooker, blender, food processor, etc.
On the working surface of the kitchen should be placed the most commonly used electrical appliances - coffee maker, electric kettle. The rest can be hidden in tall cupboards with niches. And as necessary, they will be easy to get.
In the bottom row of the working surface, it is permissible to place the oven and the dishwasher. For free and quick access to the necessary devices and devices, cabinets should be equipped with appropriate mechanisms, which are:
- folding;
- with a rotating carousel;
- folding;
- reserve.
Design of a small kitchen 2018: decor and color
Designers for the design of small kitchens give these tips:
- For such rooms, warm and light shades should be used.
- You should not use more than two colors in the decor of a small kitchen, as being in such a room will not be psychologically comfortable.
- Furniture should be in harmony with the walls.
- Transparent or glass furniture visually makes it weightless and significantly increases the space.
- It is necessary to use blinds or Roman curtains on the windows.
Save space in a small kitchen
With the small size of the room, the struggle goes for every free corner. And every millimeter of area that benefits the housewife in the kitchen is already a victory.
Ways to save space in a modest sized kitchen:
- To install additional shelves in the cabinets, which will increase its working area.
- At the very top of the headset or cabinet should place boxes in which you can store various rarely used items or utensils.
- Use magnets, hooks, suction cups on which you can place and store kitchen small things.
- Fold all pans with each other and place them on a special railing mechanism.
- Make beautiful wall shelves to help unload the cupboard.
- Under the sink, make a shelf on which to place household chemicals.
- Purchase a special magnetic tape on which you can store kitchen knives and small jars of spices.
- All items with long handles are identified in one place.
- On work surfaces, install shelves on high legs for rational use of the entire space.
- To make a hanging structure above the working surface for the same purpose.
As practice shows, a small kitchen is not a sentence. And if you want, desire and a rational approach, you can make a functional and comfortable kitchen, even with its small size.










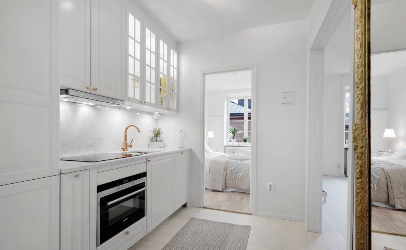



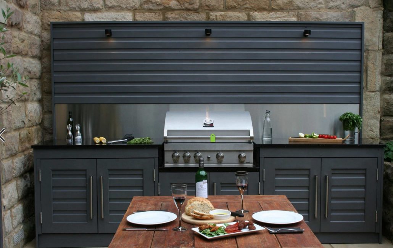
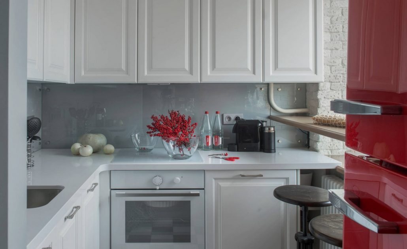



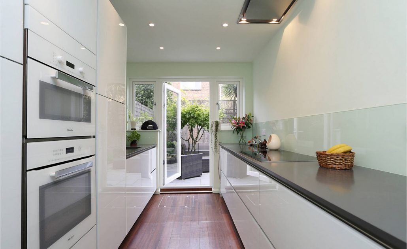
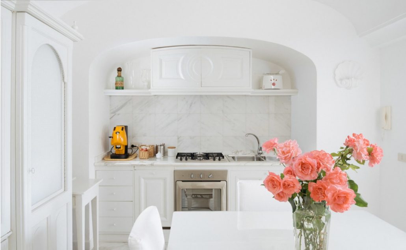
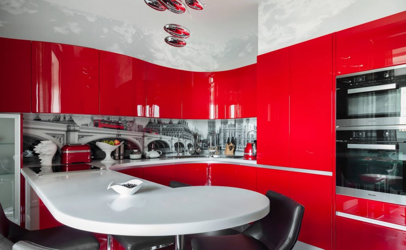
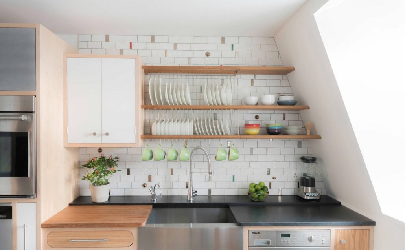
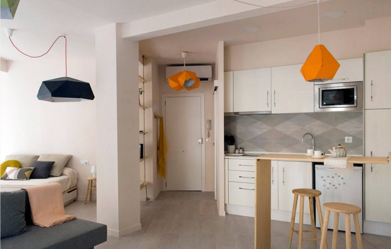
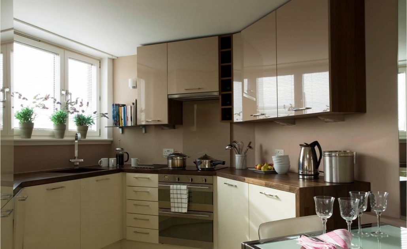

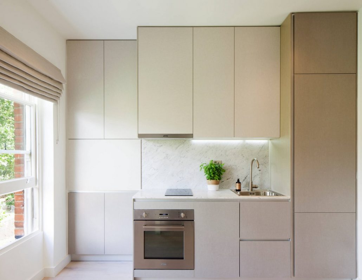
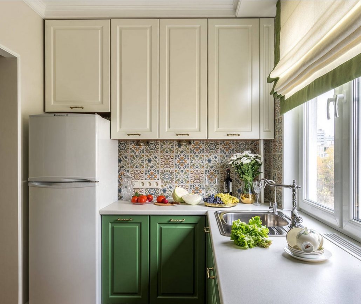
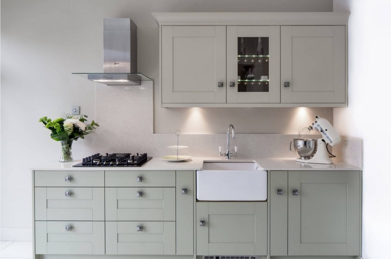

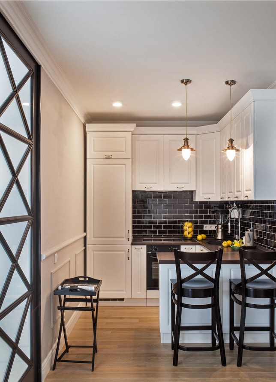
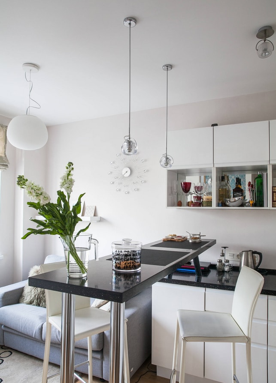
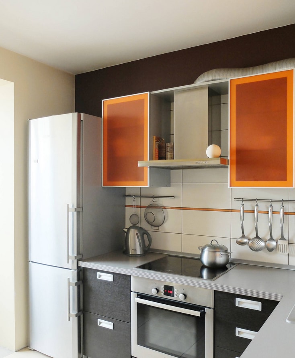
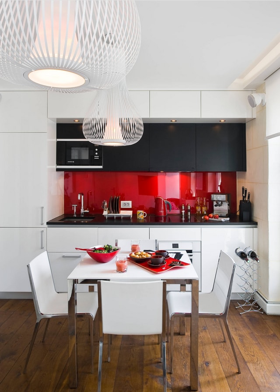
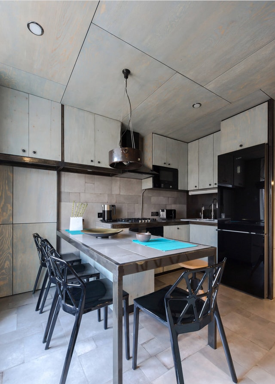
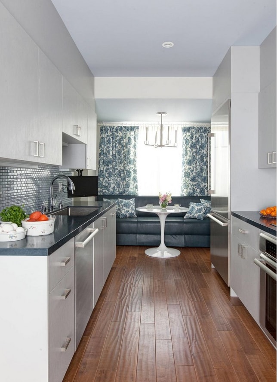
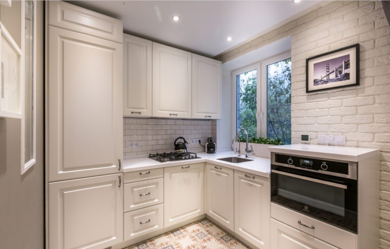
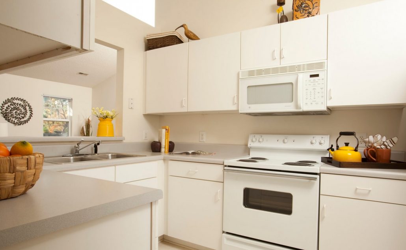
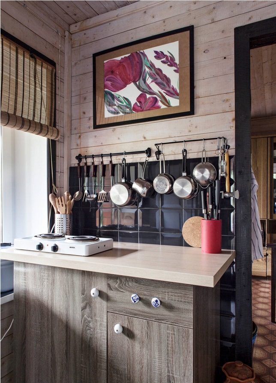

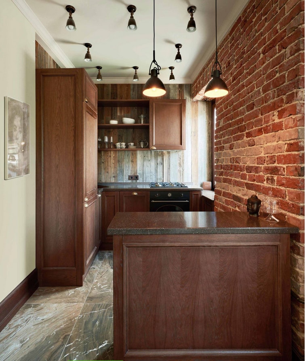
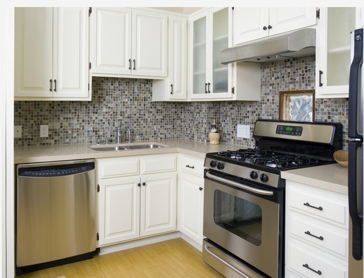

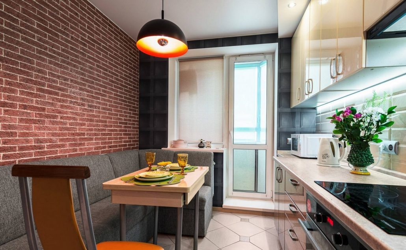

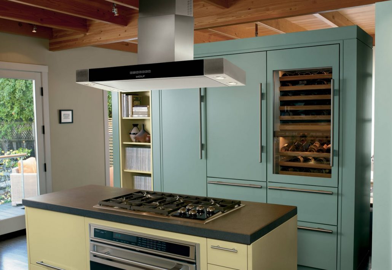
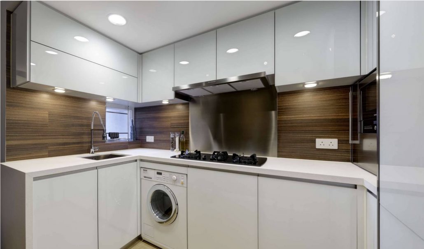

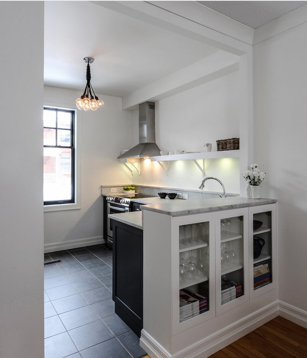
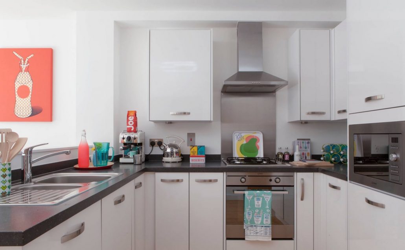

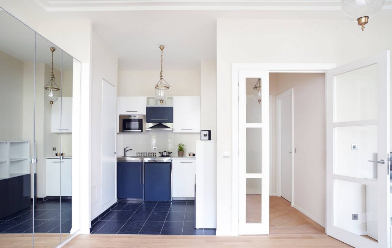
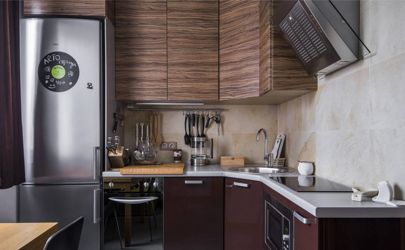
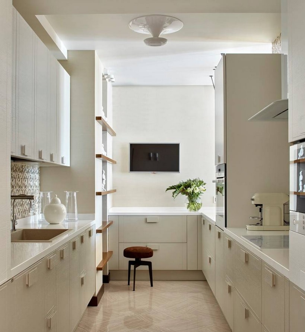
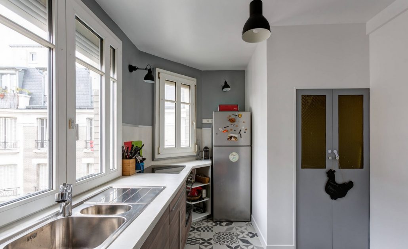
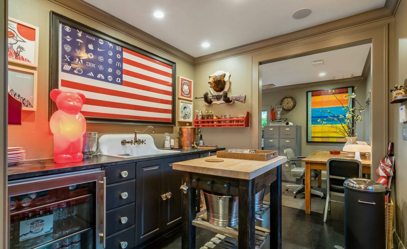

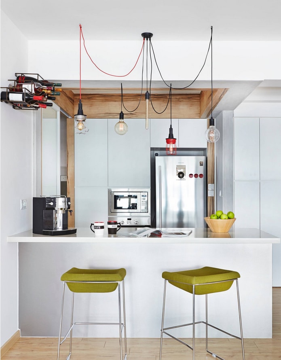











To answer
Want to join the discussion?Feel free to contribute!