Small country houses: beautiful options in the photo, the basic requirements for construction
Many city dwellers dream of a small summer house where they can spend the weekend relaxing from the daily rush and enjoying nature. Of course, you can immediately buy a building plot, but it’s much more fun to build it yourself. So you can create a truly perfect home of your dreams, embodying the most daring ideas in it.
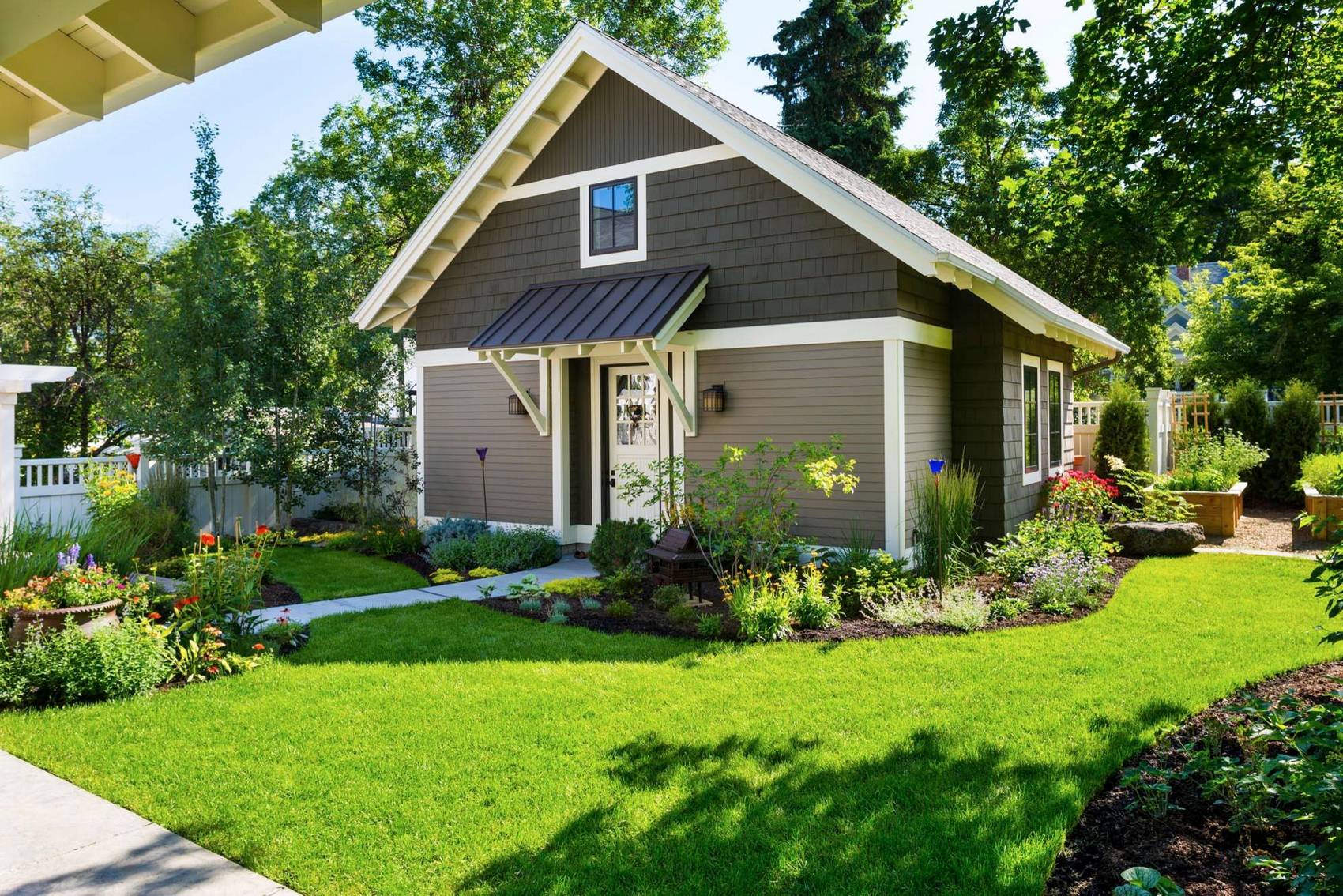
Basic requirements for country houses
The requirements for buildings located on garden plots are not as stringent as for residential buildings. Although, if during the construction you make mistakes or create discomfort to the neighbors, the controlling services can even force to demolish the building. Therefore, before starting work, you should familiarize yourself with some rules:
- Even if the site is very small, the distance from the house to the fence with neighbors or public territory should be at least 3 meters.
- If in addition to the house on the site there are other buildings, then you need to adhere to a certain distance between them. This will reduce the risk of fire. Between buildings made of stone or blocks, you must leave at least 6 meters. If the buildings are made of wood and stone - 10 meters, between the wooden buildings - 15 meters, and if the wood is used only as a ceiling - 8 meters.
- The distance from the house to the nearest power line should be at least 10 meters, and to the high-voltage line - 40 meters.
- If the house is surrounded by a garden, then you need to retreat from the trees 4 meters. If the trees are stunted, 2 meters will be enough.
When building a house, you need to take into account the building density. So the buildings here should occupy a maximum of 30% of the territory.
 The project of a small country house
The project of a small country house
The design and style of a summer house can be any, it all depends on the preferences of its owner. But to make the house really comfortable, experts recommend:
- Choose the right project. Whatever unusual structure you would not like to have in your summer cottage, if you do not have certain skills in construction, it is better to give preference to standard projects that have already been tested by many summer residents.
- First, it is important to determine where and which rooms will be located. Thus, it is possible to immediately resolve the issue of communications, which are laid down even at the stage of construction of the foundation.
- Some summer residents decide to equip a bathhouse, a summer kitchen or a barn on their site. Therefore, at the design stage of the house, you need to think it over. So it will be possible to save time and money on their construction. The same goes for the terrace, porch and other buildings.
- Even in the smallest summer house there should be a kitchen and at least 1 bedroom. If the family is large and it is planned to receive guests here, then you need to take care of the place of their accommodation.
 A building project can be created in any specialized organization, but their services are quite expensive. On the Internet you can find a huge number of ready-made schemes, which, if desired, can be slightly adjusted and supplemented with your own calculations.
A building project can be created in any specialized organization, but their services are quite expensive. On the Internet you can find a huge number of ready-made schemes, which, if desired, can be slightly adjusted and supplemented with your own calculations.
It is necessary to make several drawings. On one, all rooms, wall thickness, location of door and window openings will be indicated. On the other, the layout of the foundation and the overlapping of the roof is indicated. The third scheme is needed to calculate the placement of foundation blocks and roof rafters. In a separate drawing, heating, water supply, sewage and ventilation systems will be indicated.
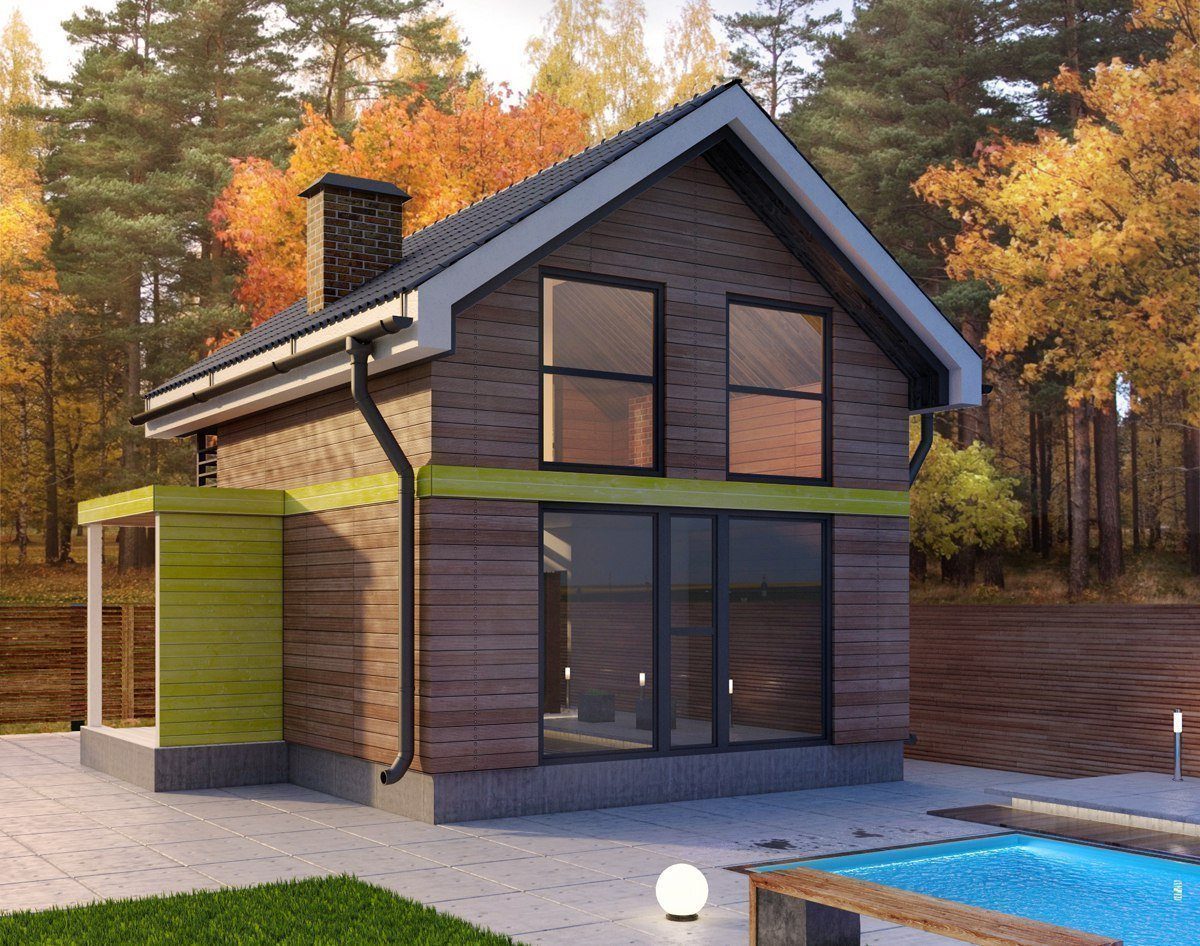 DIY construction of a small country house
DIY construction of a small country house
When all projects are ready, you can begin construction work.
Foundation laying
To begin with, the foundation is laid.Its type is selected depending on the building materials used and the size of the future building. For frame, modular houses, buildings made of logs and timber, use a columnar or screw foundation. Buildings made of brick, stone, concrete or aerated concrete blocks require a strip foundation around the perimeter and under load-bearing walls.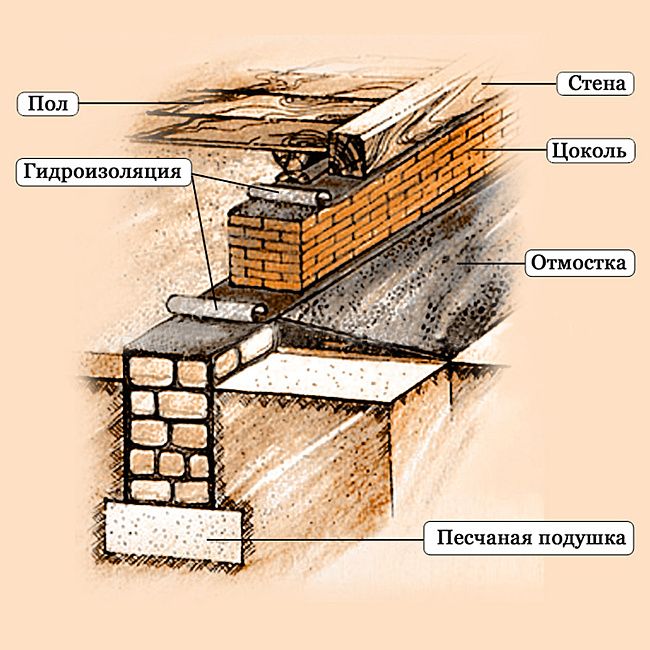
The column foundation is not allowed on loose soil or if groundwater passes nearby.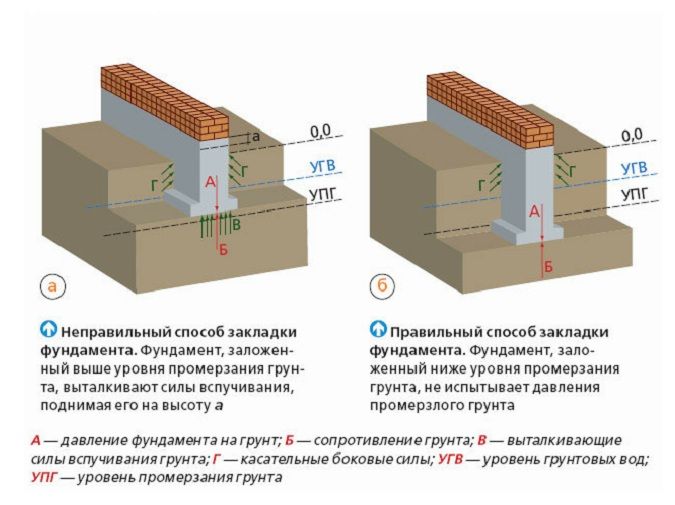
Materials for the walls of the country house
The choice of material from which the walls will be made depends on the personal preferences of the owner, the climatic zone, the requirements of the project, the duration of the use of the building (summer period or year-round living) and the availability of funds. Country houses can be:
- Panel and frame. Their service life is about 30-40 years. Their advantage is the simplicity of construction and low cost. And the disadvantages include: high fire hazard, poor wind resistance and thermal insulation.
- Slagolite. Such buildings are classified as inexpensive. For their construction, formwork is required, into which cement-slag mixture is poured. The main disadvantage of this option is called poor resistance to moisture. Such a building will last 50-70 years.
- Houses from foam or gas blocks. Such a building can serve from 40 to 80 years. The advantages of the selected materials are simplicity in construction and low cost. And due to the porosity of the blocks, they are distinguished by good sound and heat insulation.
- Sandwich panel houses. Structural and structural elements of this construction are the panels themselves, which are filled inside with polystyrene, mineral wool or polyurethane foam. The construction of the house takes a minimum of time, since its fragments are brought ready-made, so they only need to be assembled. The cost of construction will be higher than that of frame or panel buildings, although they have the same drawbacks - short life and high fire hazard.
- Buildings from timber or log house. Such a house is environmentally friendly and durable, so it can be used for more than 100 years. The tree holds heat perfectly.
- Stone or brick buildings are more expensive than others, but they can last more than 100-150 years.
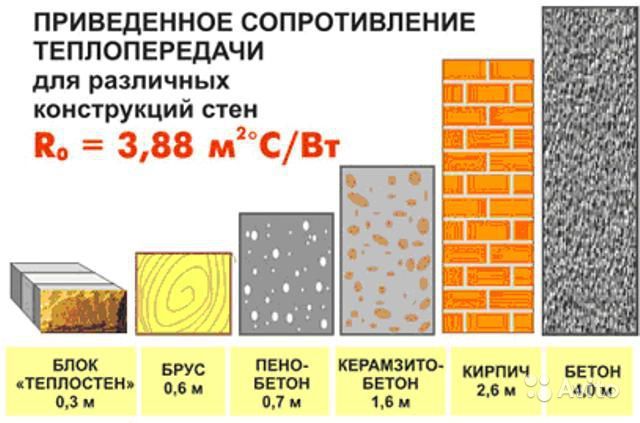
Roofing of a country house
Low-cost roofing options include professional sheet and metal tile. Their service life is about 40 years. Their main disadvantage is poor soundproofing.
Another roof option is roofing material. Bitumen material will last only 10-15 years. Option coated abrasive chips can be operated up to 20-30 years.
If it is planned to live in the house in the winter, then the best option for the roof will be slate. This material is relatively cheap and can be used up to 40 years. Its advantages include resistance to temperature fluctuations and the action of chemicals. The disadvantage of slate is its weight. Therefore, planning to use this roofing material, it is worth taking care of strengthening the foundation.
Small country houses in the photo

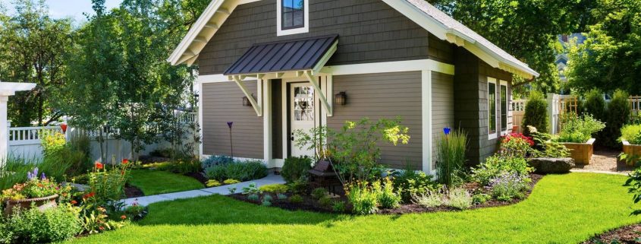

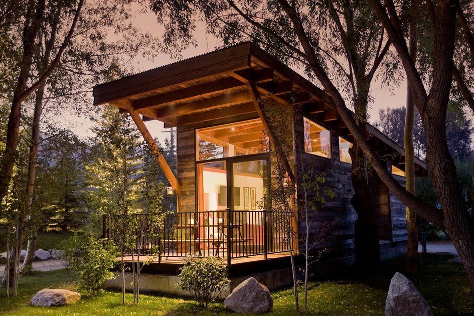



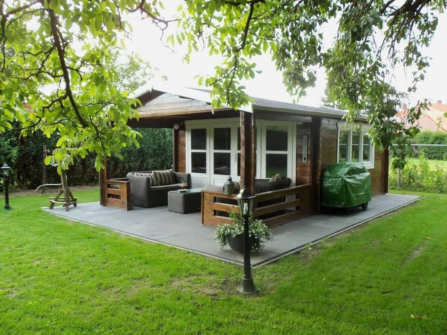


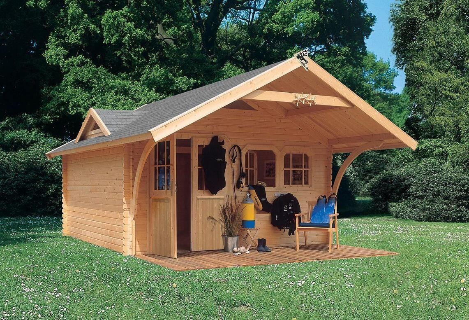
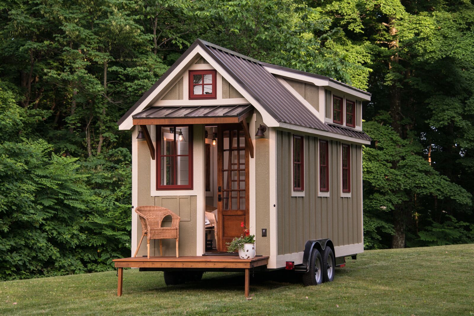
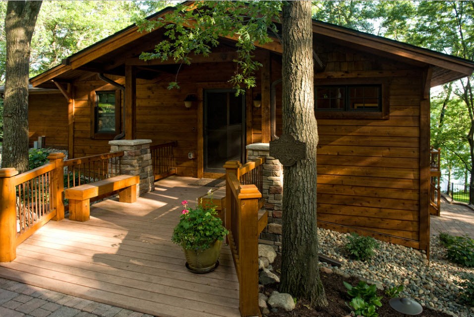

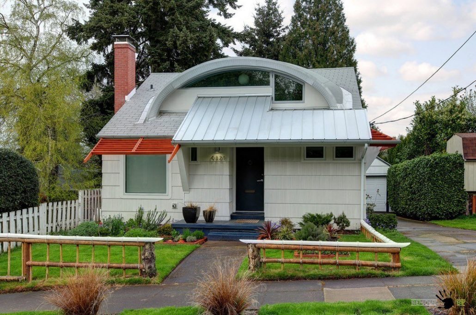
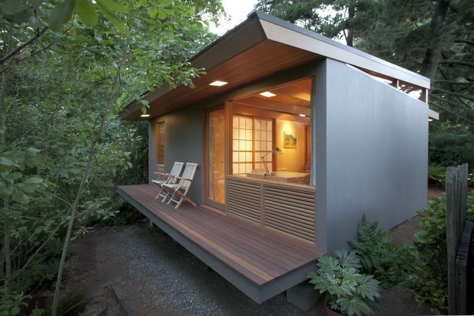

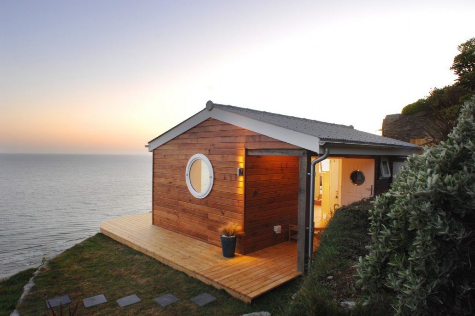
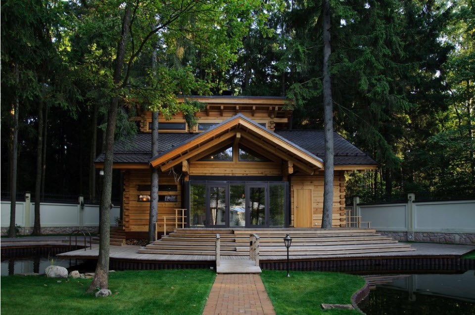


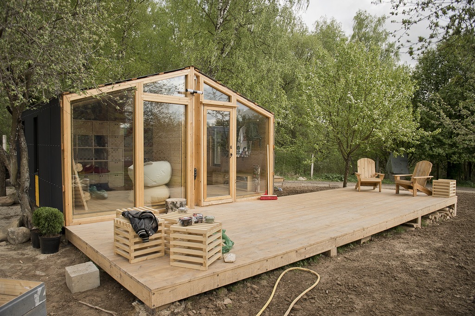

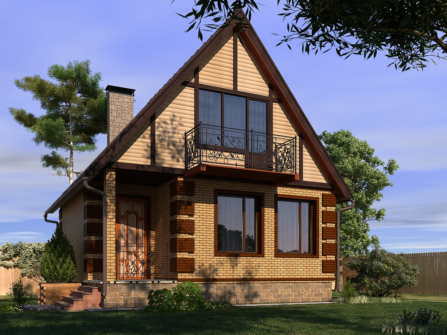


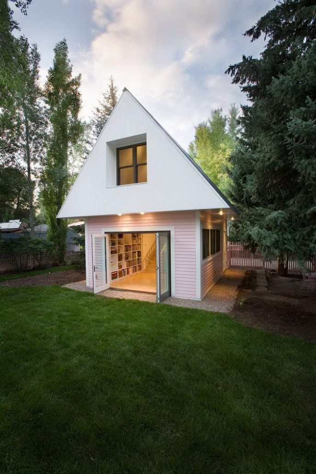


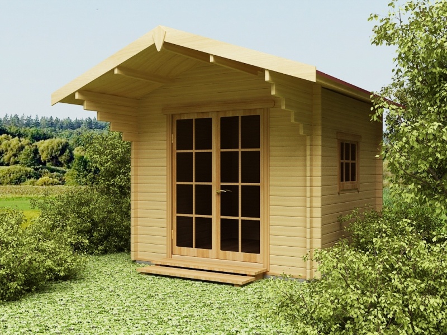





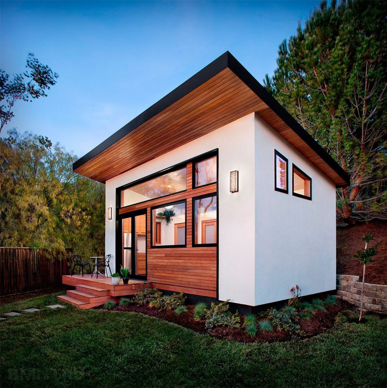
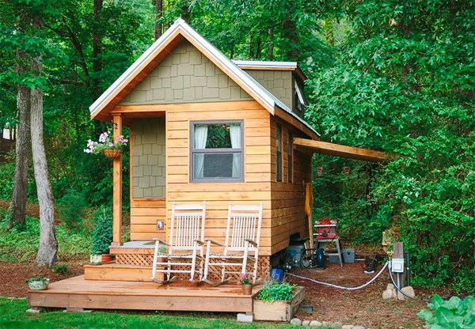
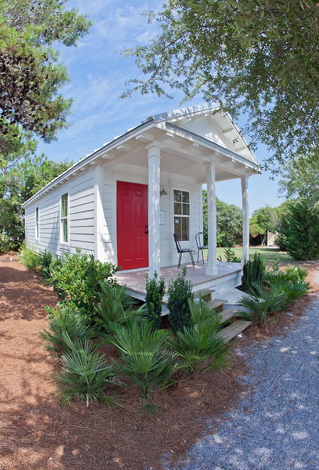






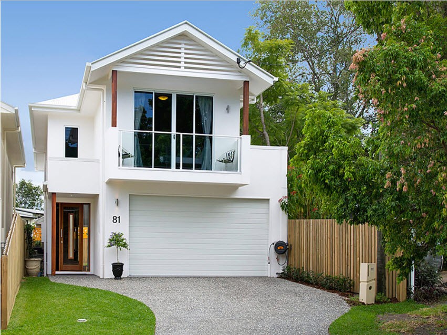




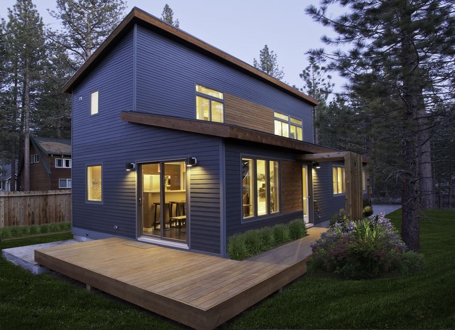




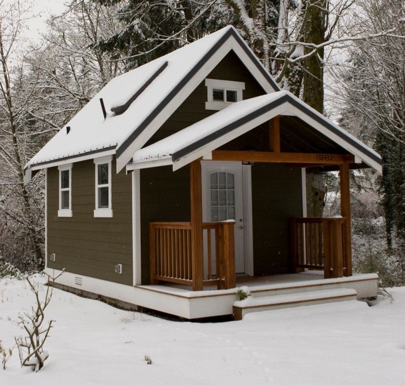

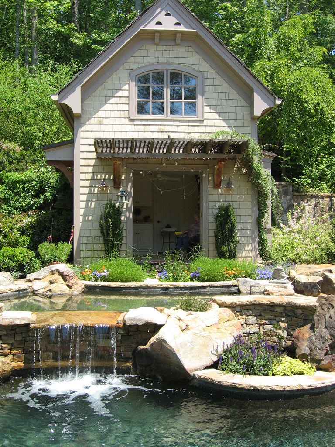

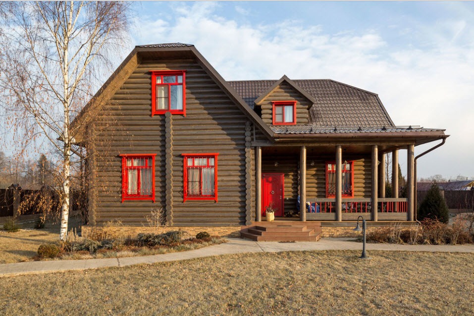












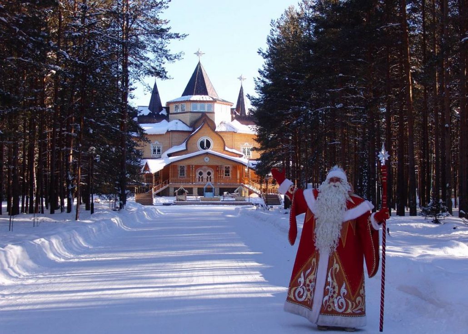







To answer
Want to join the discussion?Feel free to contribute!