Layout of the kitchen: basic rules and beautiful examples of real interiors in the photo
In the kitchen, a person spends a lot of time. This is a place for family gatherings and meeting guests, so it should be practical, comfortable, cozy and, of course, beautiful. When planning this strategically important room, the main characteristics should be taken into account - ergonomics, comfort, functionality. This article will help determine the choice of design, carry out the planned repair, after which everyone will be able to spend time in the kitchen with pleasure.
Layout of the kitchen: basic rules
An important role in choosing a layout is played by the location of the kitchen in the household, its area, the number of window and doorways. All these factors should be considered before ordering household appliances, as well as furniture.
The following rules will help you create a comfortable, safe, and functional kitchen space:
- The distribution and determination of the location in the kitchen of household appliances, other working segments and areas starts from the sink. The location of this facility is directly dependent on utilities.
- High household appliances should not be placed near work surfaces, as they can significantly reduce the size of the functional area.
- The refrigerator must be placed in the kitchen so that it does not interrupt work surfaces and does not interfere with the kitchen traffic.
- The sink, stove and refrigerator must be placed at the tops of an imaginary triangle. With this arrangement of these main segments, you will not need to spend extra energy on moving between them.
- It is not advisable to install the stove in the immediate vicinity of the window and the sink.
Layout Types
Depending on the size, shape and location, the following types of layouts are available:
- angular;
- linear
- two-row;
- U-shaped;
- island;
- peninsular.
Corner
The corner layout is universal. It is suitable for a kitchen of any location relative to other rooms and size. A medium-sized square-shaped kitchen will be ideal for this type of planning. Here the "rule of the triangle" would be appropriate. With this layout, space is saved, and in the center there is enough free space for the location of the kitchen table and chairs for it.
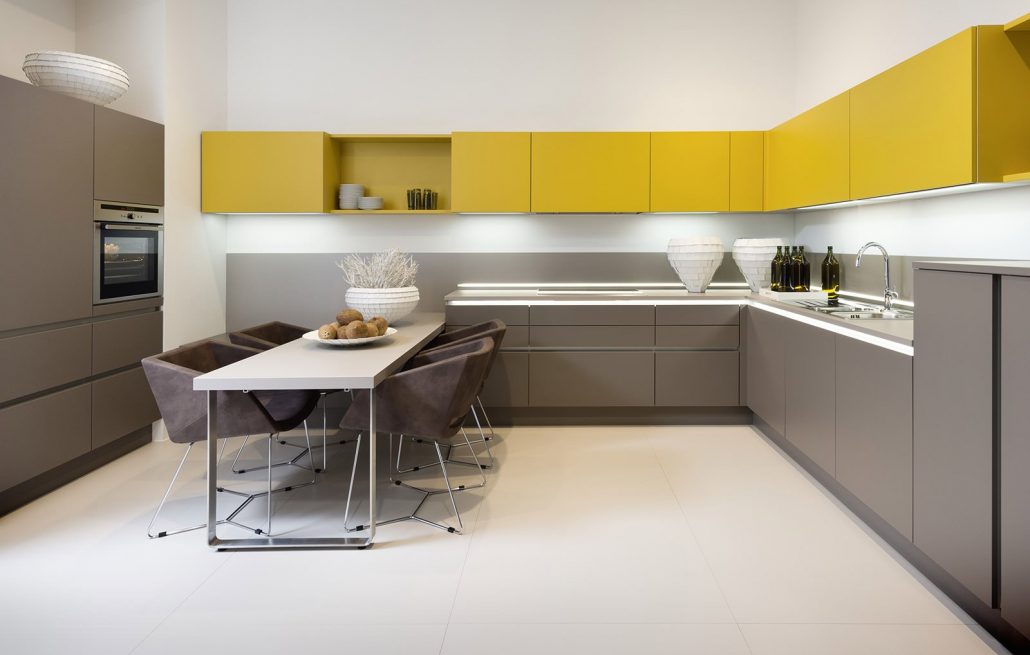
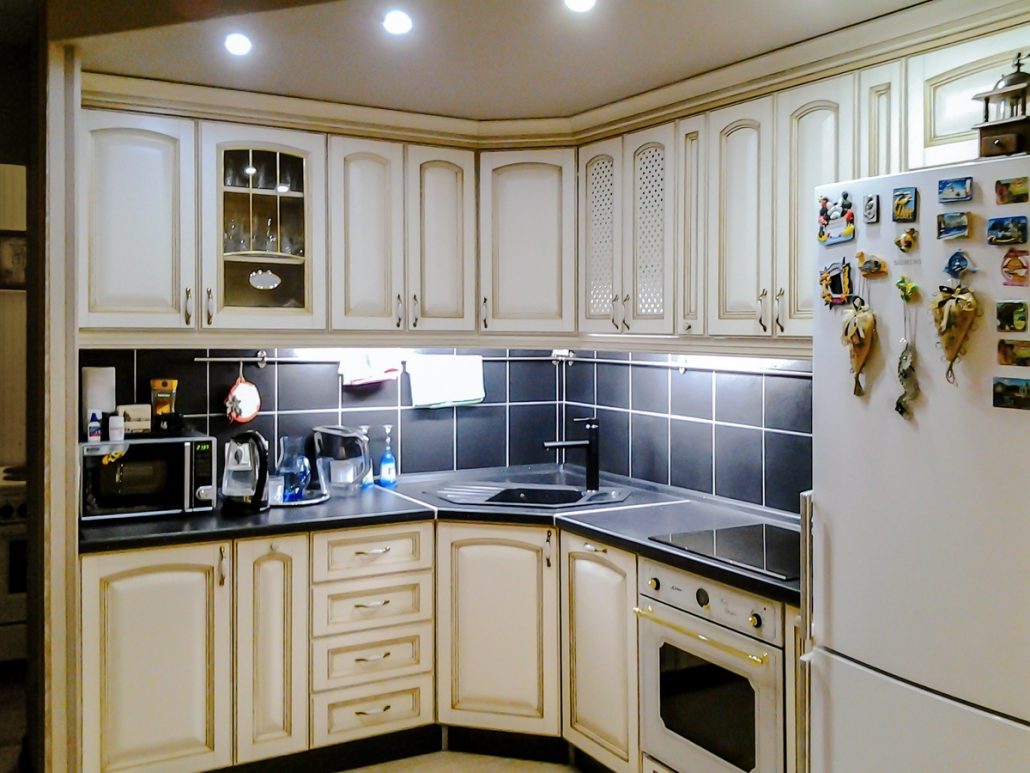
 Linear
Linear
For small spaces and narrow spaces, a linear planning system is ideal. To comply with the "rule of the triangle" it is necessary to place a refrigerator and a sink on both sides of the stove. In this case, the linear layout will be ergonomic and efficient. The cooking area with this planning is very limited. Such placement is the only possible for small kitchens.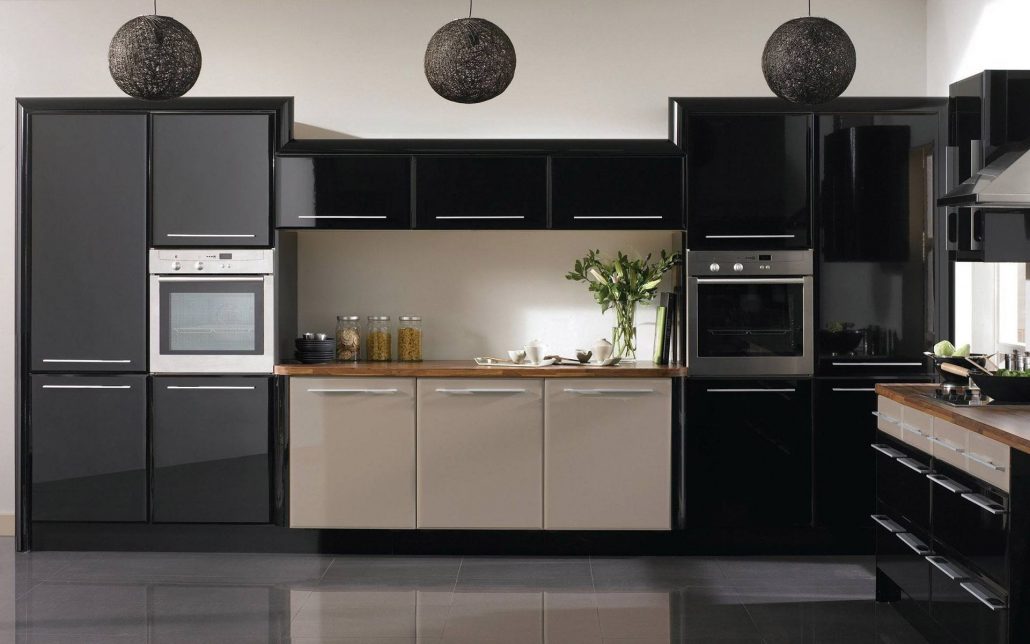
 Double row
Double row
This layout will be ideal if the kitchen has a large area and is a walk-through. In this case, a sink and stove will be located on one side, and a refrigerator, storage systems and other household appliances on the other. But then the dining table in the center of the room cannot be installed, except if the kitchen has a large area.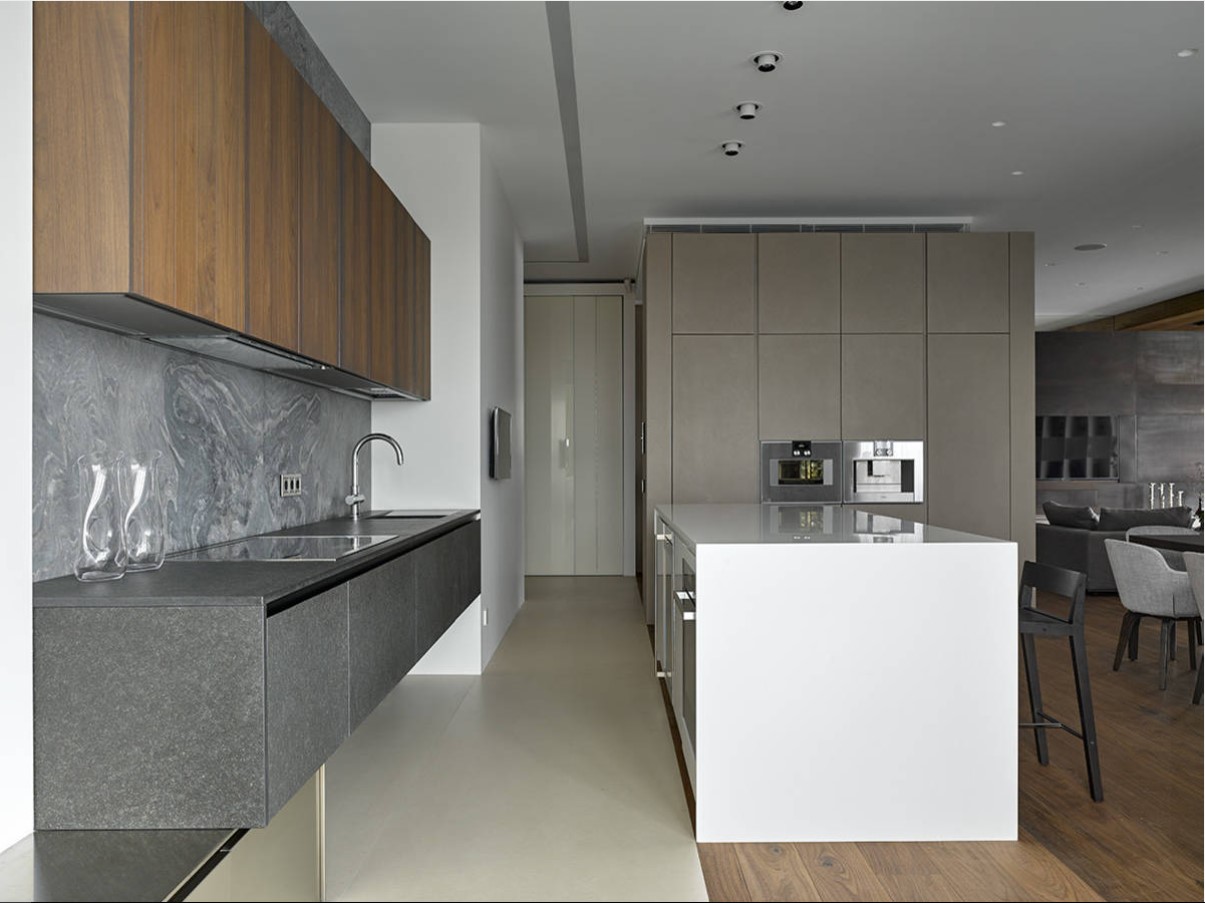

U-shaped
For large and medium-sized kitchens, this roomy and convenient type of planning is suitable. The elements of the triangle in this case fit very conveniently. U-shaped layout has several advantages - the ability to install a significant number of storage systems, household appliances, appliances and work surfaces are located along three walls. This system is very difficult to apply for small rooms. 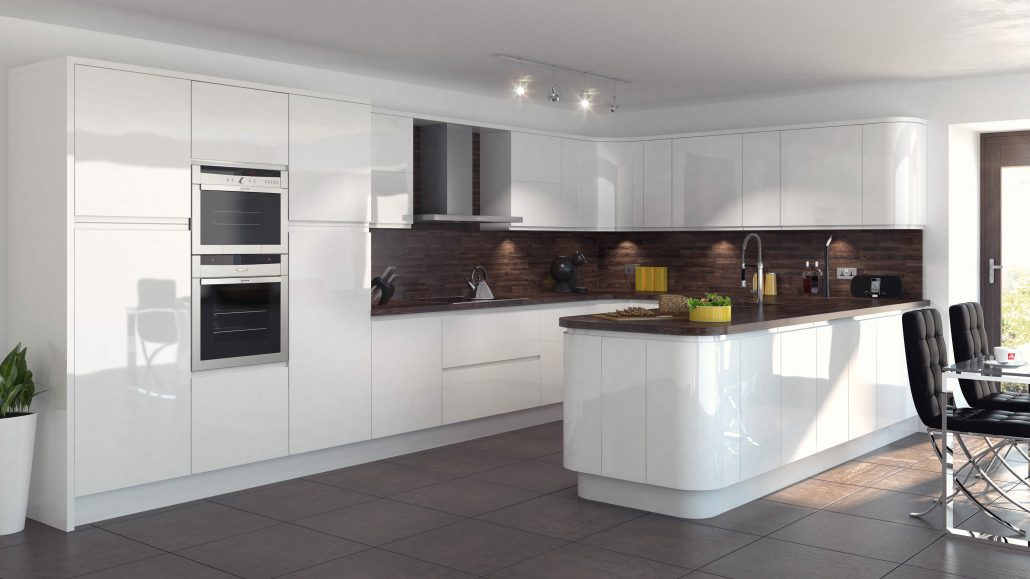
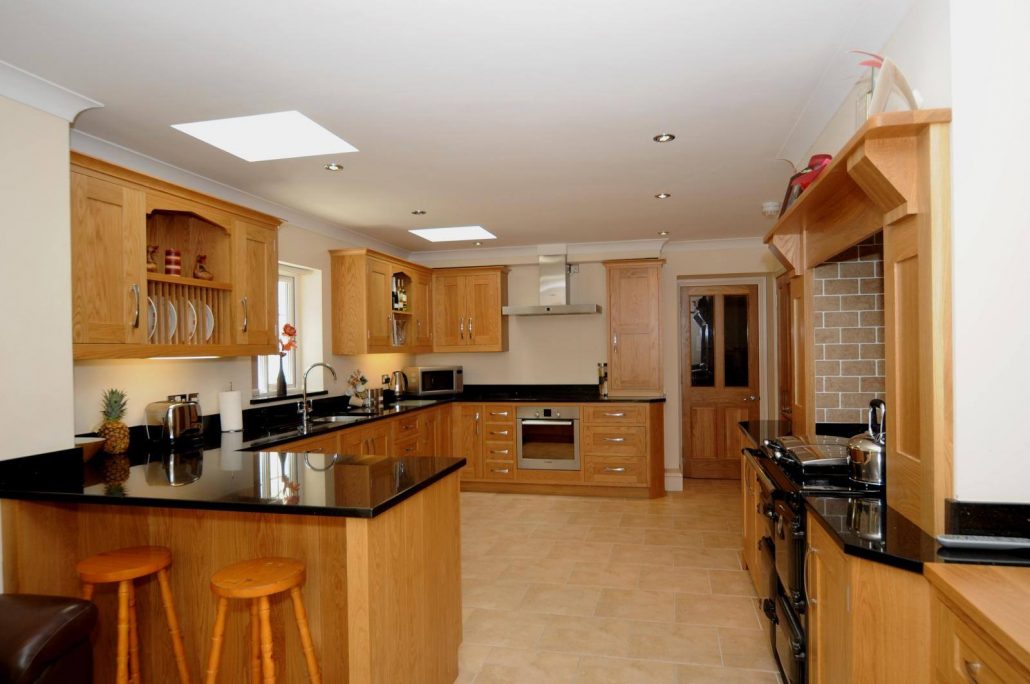
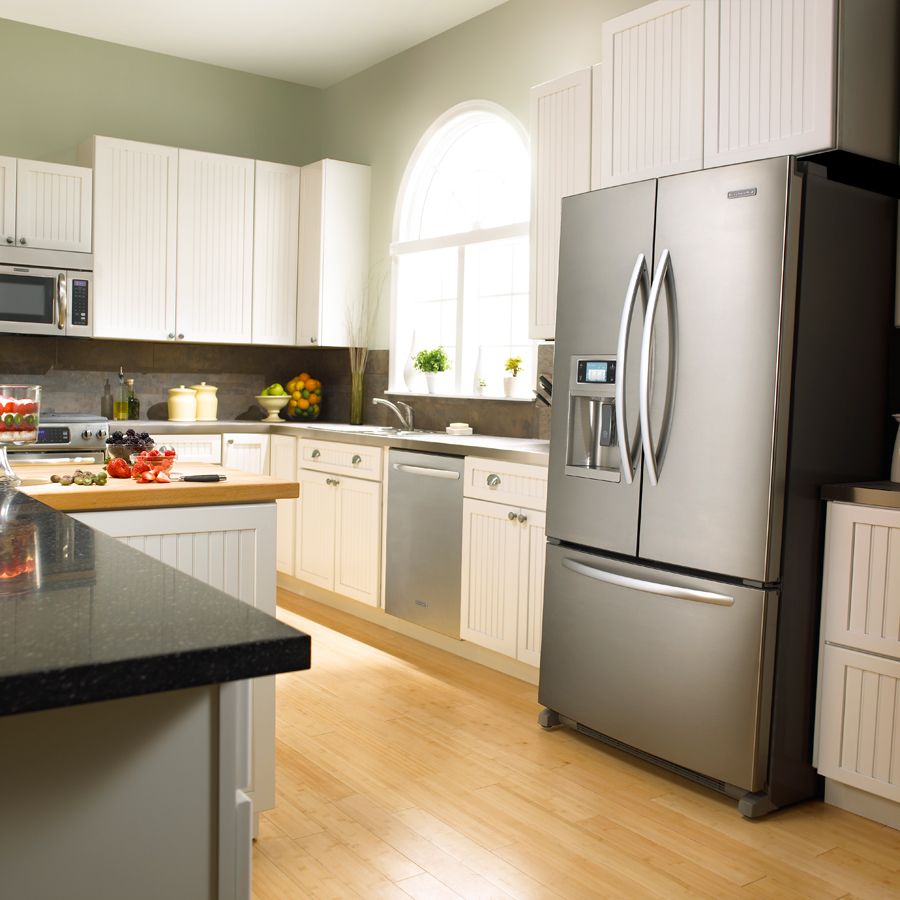
Island
This layout can be used for kitchens whose dimensions are more than 15 square meters. m., i.e. more than average. Usually this is a combination with the living room or dining area.You can make an island layout in combination with any type described above. To do this, you need to add a kitchen island - a dining area, a work surface, storage systems. Based on the area of the kitchen, the size of the island will also depend.
The island can be equipped with a hob, sink, wine fridge, dishwasher. The advantages of this type of layout are high functionality, the creation of an effective and unified space. But, unfortunately, the island layout is not suitable for small rooms.

Peninsular
When combining a kitchen island with one of the working surfaces, a peninsular planning system is obtained. Such a protrusion may be zoning of the dining or working area.
The peninsular layout practically repeats the advantages and disadvantages of the characteristics of the island type. But this scheme is suitable for smaller kitchens due to its compactness.
Layout of a small kitchen
Even in a very small room, you can organize a practical, efficient and rational arrangement of the main segments, following the recommendations mentioned above. For very small rooms, it is worth considering the option of moving some storage systems outside of it - into the interior space or corridor.
Within the premises with a small area, it is difficult to talk about the location of the dining area, but it will succeed to integrate household appliances into a small space. The severity of shapes and lines, minimal decor, mirror and glass elements, light colors of decoration - techniques that visually increase any space.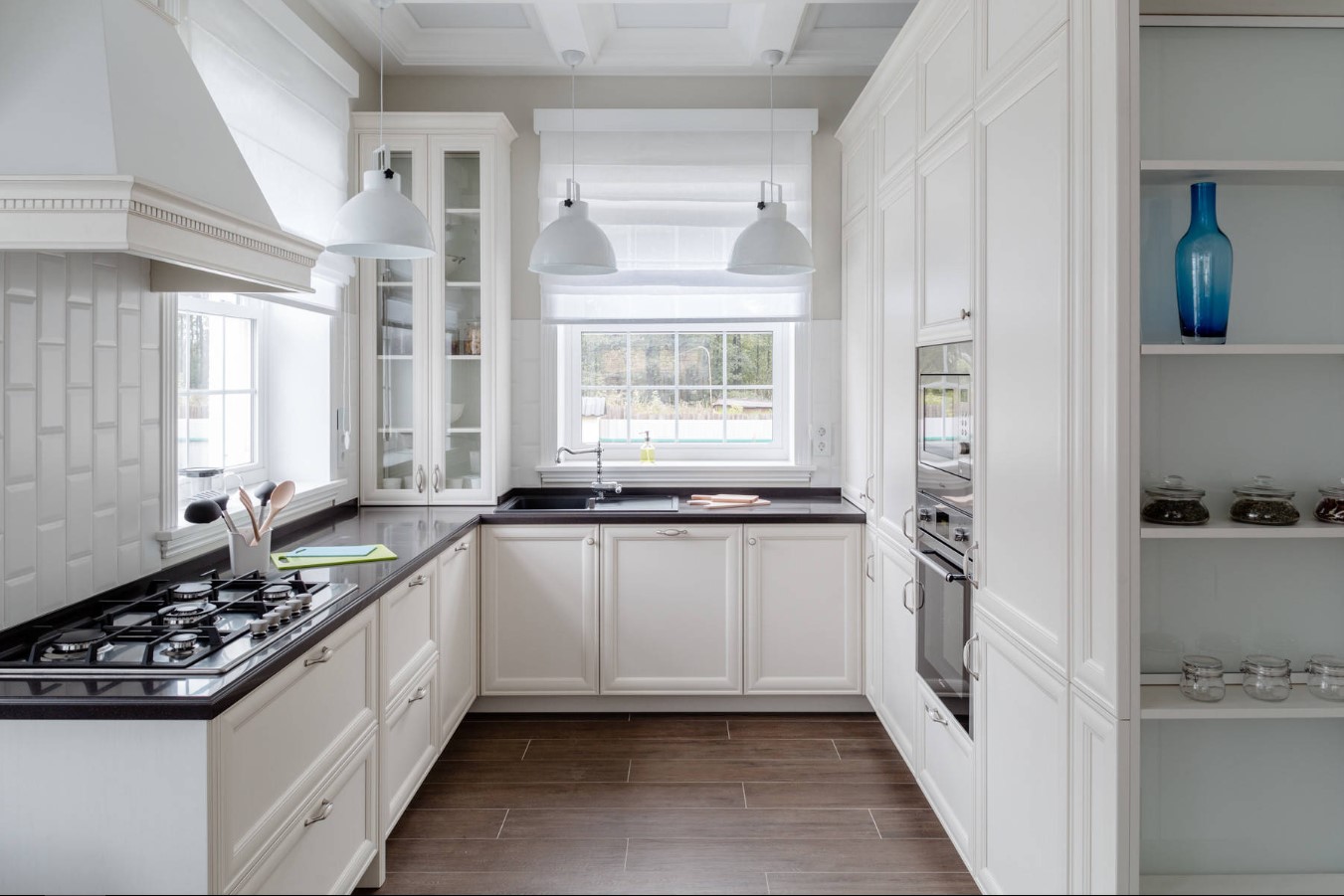
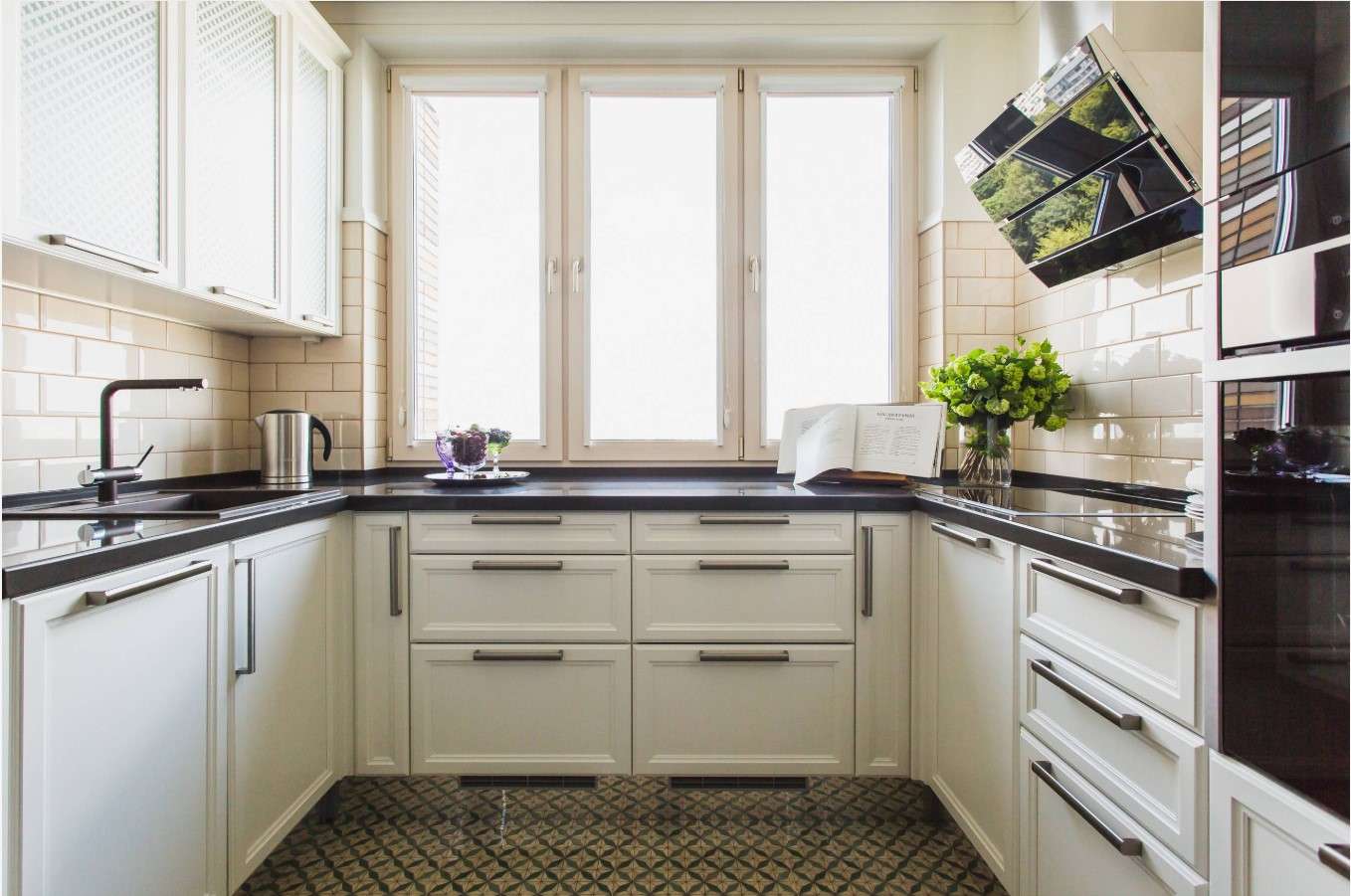
For an ergonomic arrangement of the kitchen space, it is necessary to use the recommendations:
- Before repairing the kitchen, it is necessary to draw up a plan of the room. Everything must be taken into account in it - the placement of outlets, the location of the gas pipeline, water supply, ventilation systems, indicate all window and door openings, indicate the exact dimensions.
- It is recommended to use special programs. With their help, you can distribute household appliances, furniture, auxiliary items, cutting surface. Here, you can apply color schemes to the floor, ceiling, walls to the selected household appliances and furniture.
- You should use the services of professional designers, which are in some salons for the production of kitchen furniture. They will help determine the study of the key elements of the kitchen and layout. Such services may be provided free of charge to potential furniture customers.



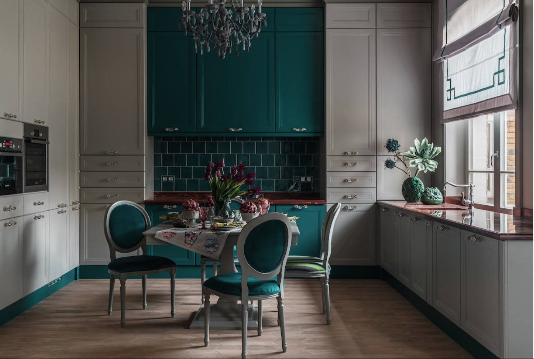






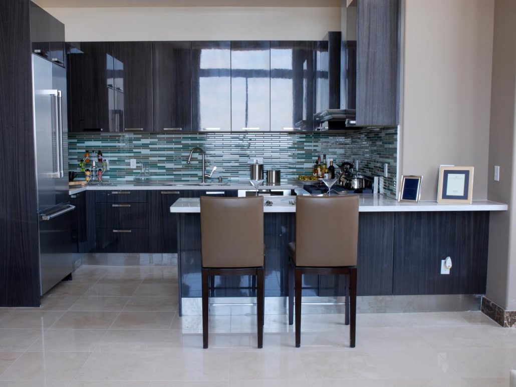





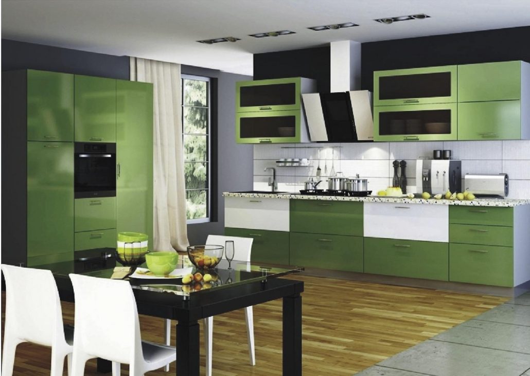
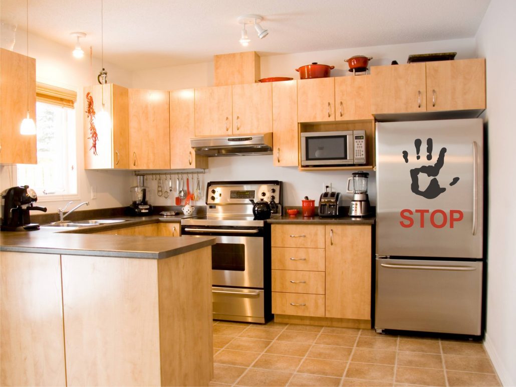
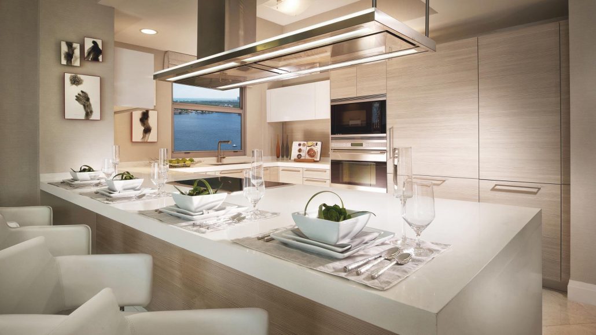



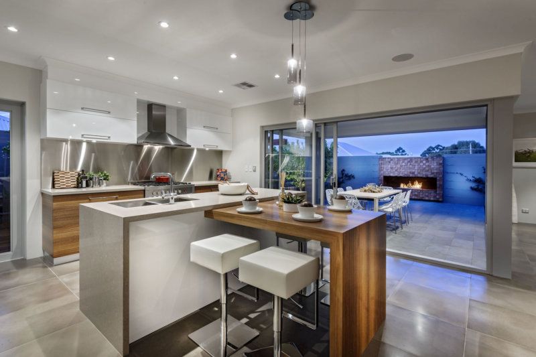


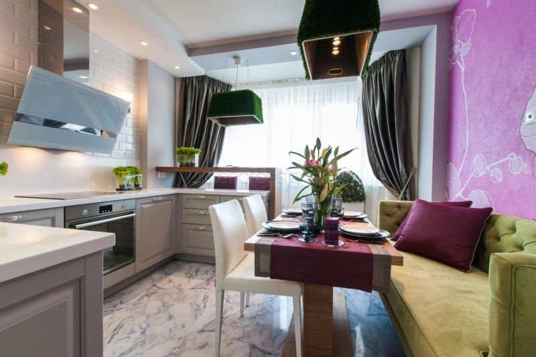

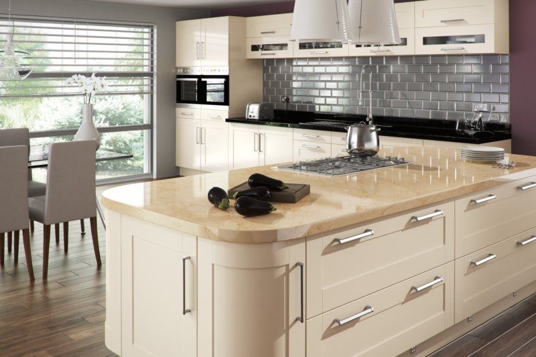



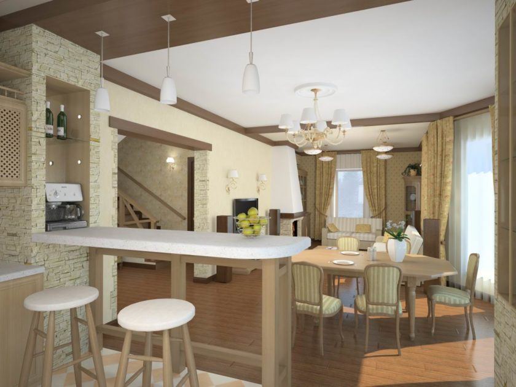

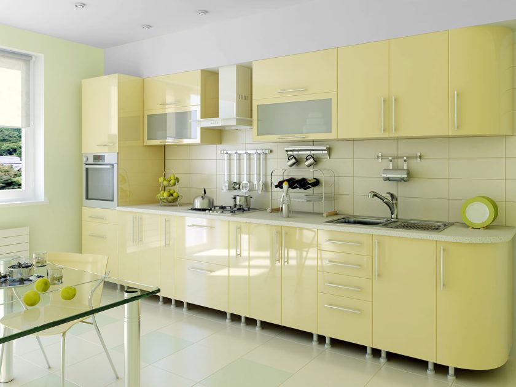
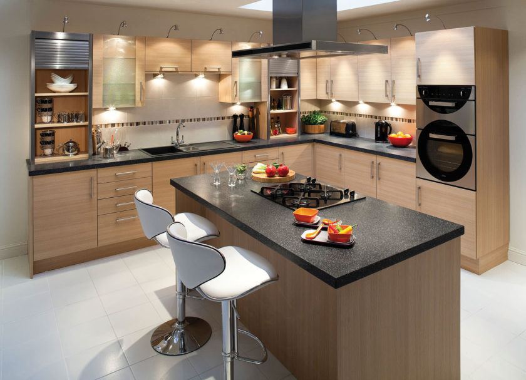





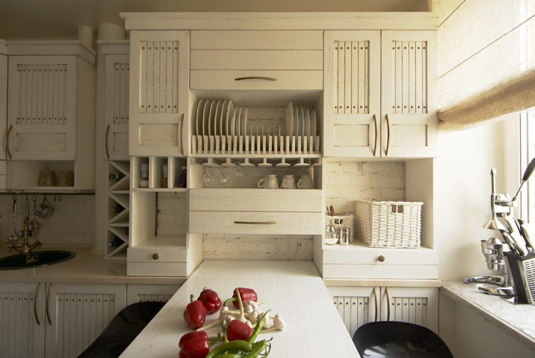
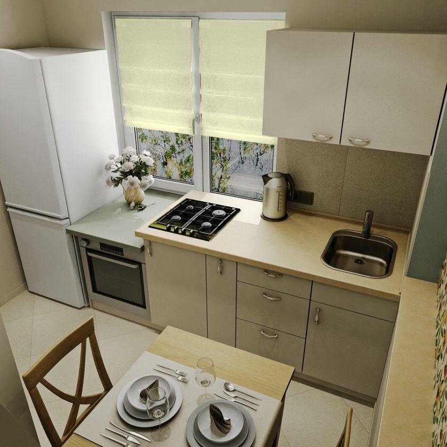
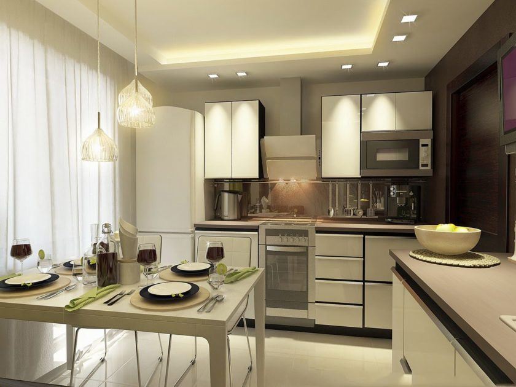
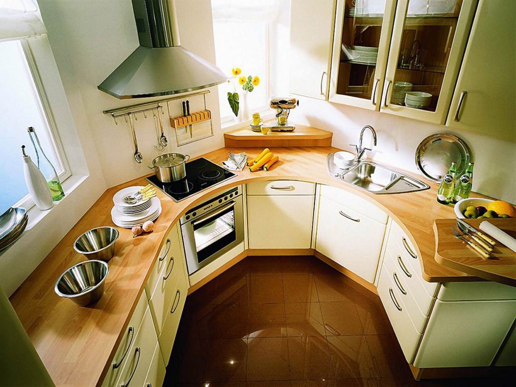


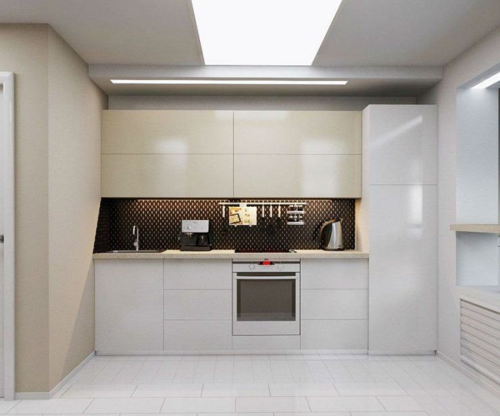





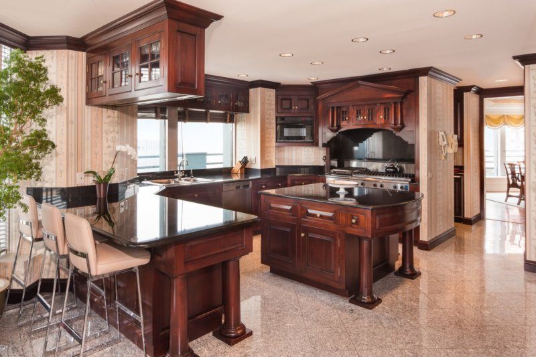




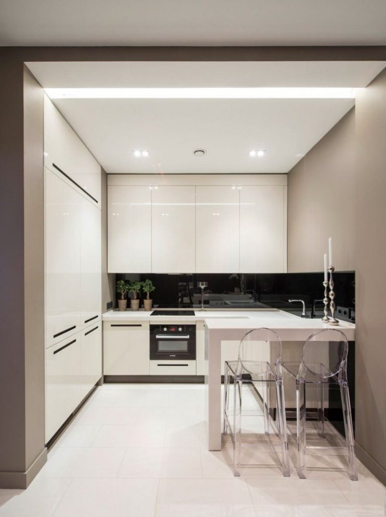



















To answer
Want to join the discussion?Feel free to contribute!