Corner kitchens: use cases in the interior and stylish design in the photo
It is very convenient and practical to place headsets in the corner kitchen. Their surfaces in this arrangement are located on two or three sides. This is very convenient, since due to the closer location of the cabinets, surfaces and shelves, the cooking speed increases. Such kitchens look aesthetically pleasing and interesting. But they cost more than usual and take up more free space.
Corner kitchen with breakfast bar
Kitchens of this kind are usually made in a U-shape, i.e. two adjacent walls are reserved for the kitchen, and the bar counter forms or occupies the third. This solution is well applied for studio apartments, where one or two people live. The use of a bar counter as a dining table can significantly save space in the apartment.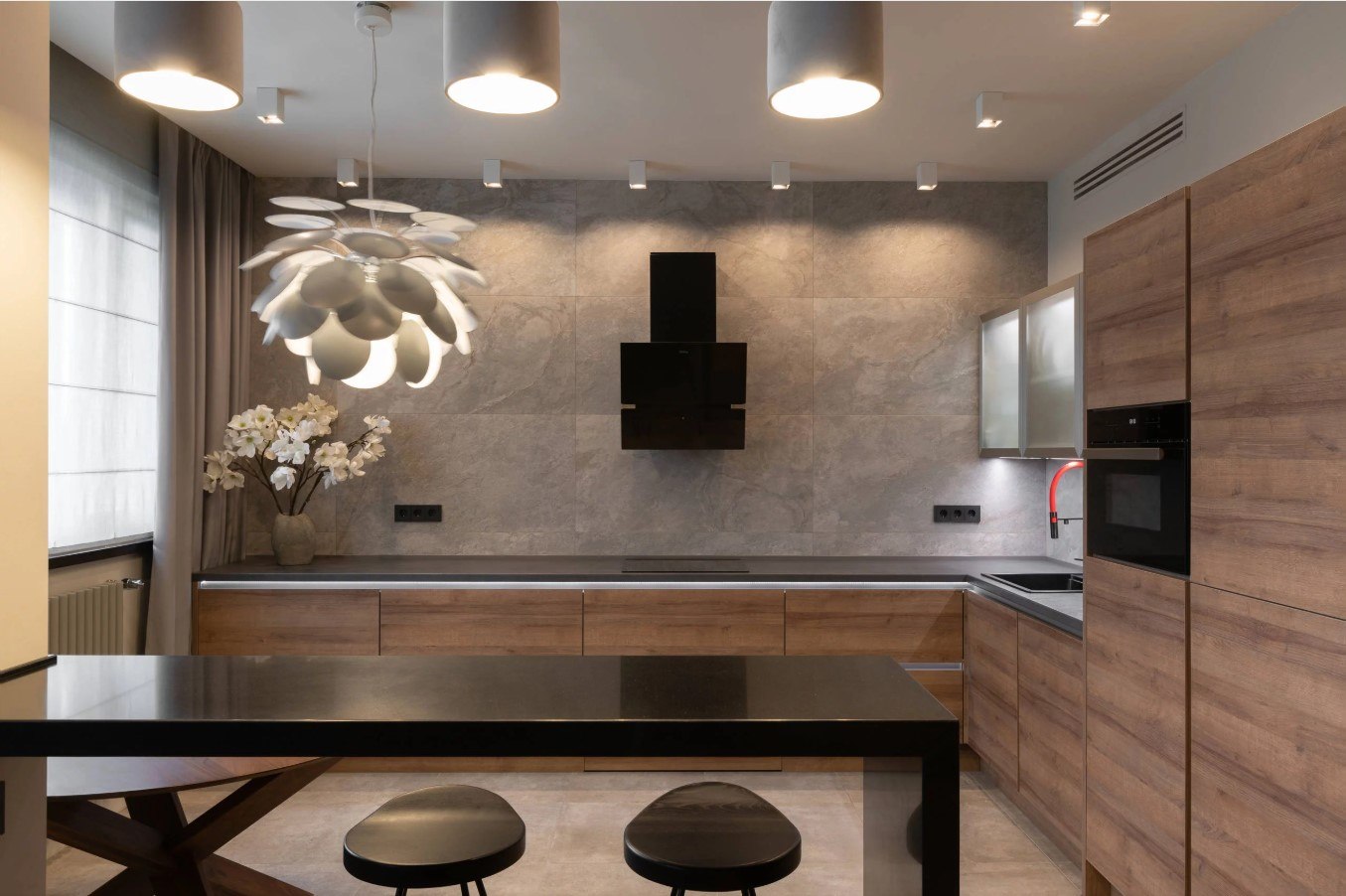



Corner kitchen-living room
The center of attention and decoration of the whole house can be a kitchen combined with a living room. It turns out a very spacious room. Furniture made of valuable species of trees looks great in such kitchens. Here you can put a large dining table, at which a large company will gather. And the hostess will be able to easily cook in such a kitchen, due to the proximity of the kitchen surfaces.
Corner Kitchen Window
Windows in the kitchen are a problem, as they only reduce the variations in the arrangement of cabinets and cabinets. It is advisable to arrange the kitchen so that during cooking the window is left or right. If the window in the kitchen is hung with cabinets, it will look awful. It is worth considering such an option, how to completely lay the window opening.
At the window sill level, you can add an additional surface, and use the window sill for various kitchen appliances.
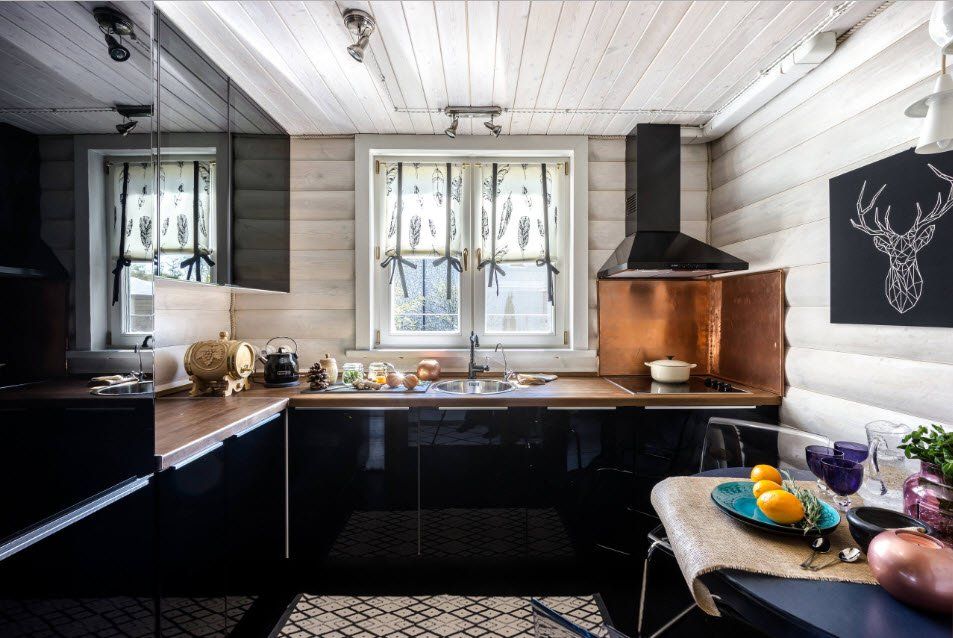


Corner kitchen sink
The sink in the corner kitchens must be placed in the corner between the two walls. Moreover, corner sinks are almost always larger than usual, which is convenient for large families. Currently, the choice of such sinks is very large.


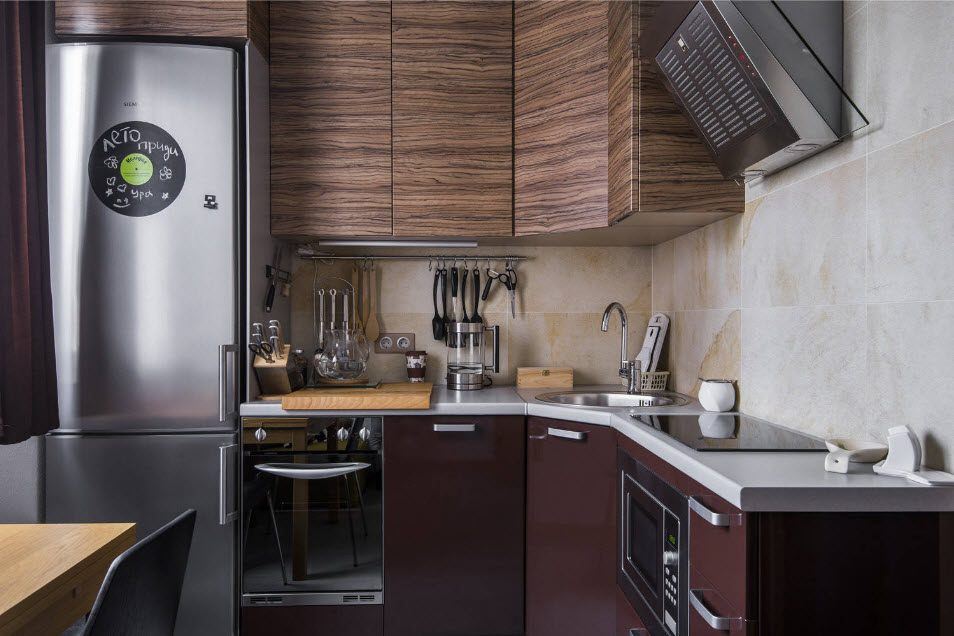

Color selection
After choosing the material and configuration, the next step in the design of the kitchen is the choice of color. The main rule is not to use more than 2 basic colors. If a headset of a two-color version is selected, in any case, you will have to give preference to the dominant color.
If the upper part of the kitchen is two-tone, then the lower part should be one or two tones darker. It turns out pretty good if you play with the contrasts between the wall and furniture. The pallor of the walls can be compensated by a bright headset and vice versa.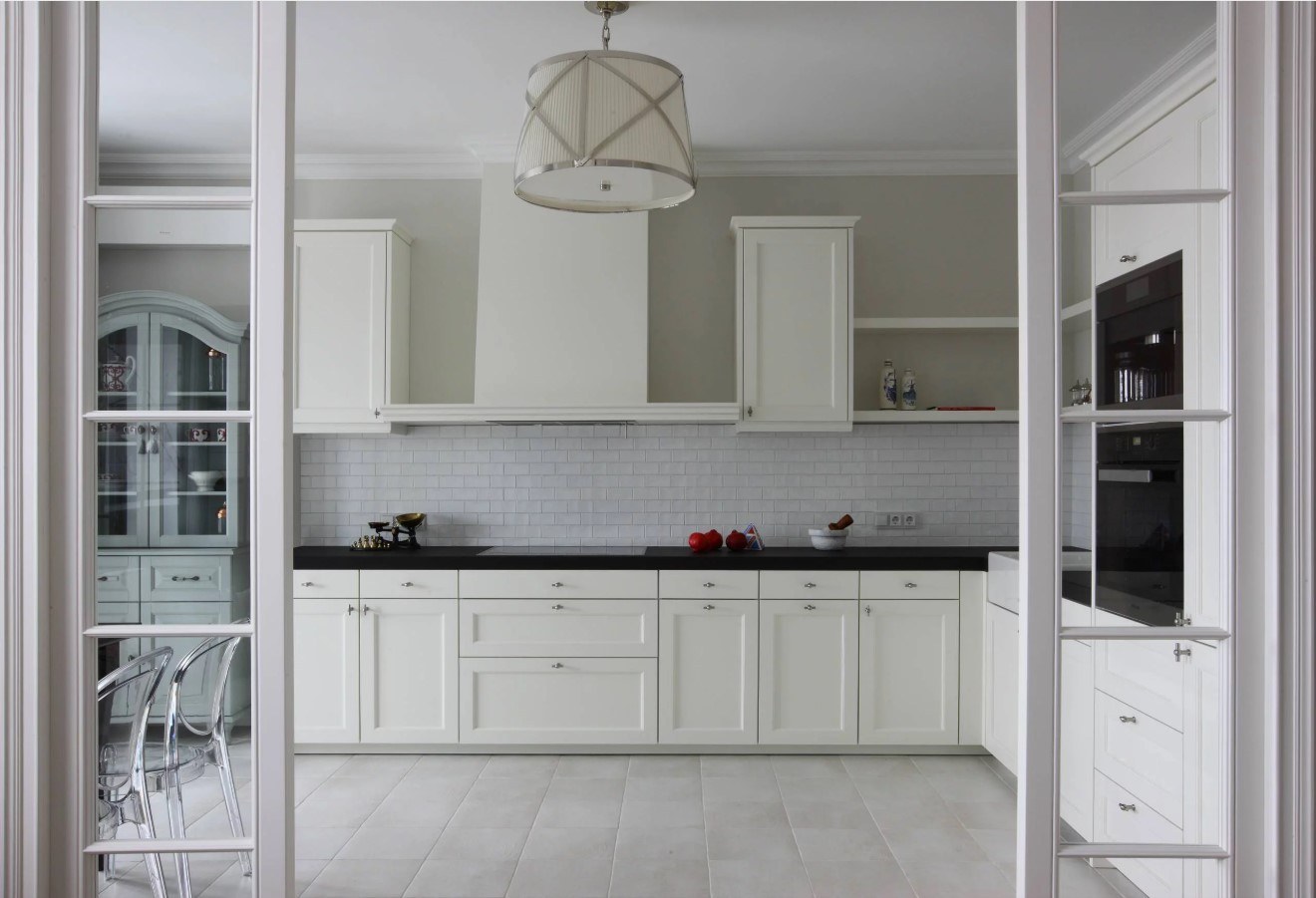
White kitchen
White color visually expands the space. If you make a small kitchenette in white, it will look solid. Black, grayscale and metallic are well combined with this color. A serious minus of the snow-white kitchen is its quick pollution. It is often necessary to clean and wash everything, but not everyone can afford it.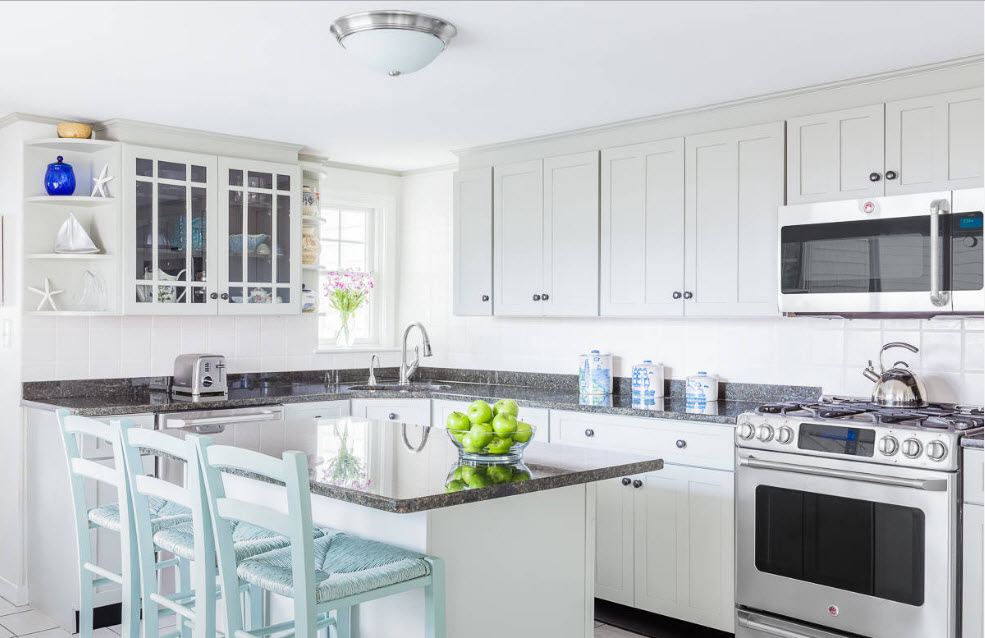
Black headset
Contrary to all opinions, black looks very good in the kitchen. It looks stylish and goes well with any other shades. The main thing is not to overdo it, because black is able to visually reduce space. 


Beige kitchen
This color is widely used in the design of the kitchen. It visually enlarges the space and goes well with accessories of golden color, wood or natural stone. To beige it is easy to pick up a tile or wallpaper.
Green color in the kitchen
Green kitchens attract attention, they are very bright. This color is perfect for combined kitchens. Green variations also look good - khaki, swamp, lime, lime, malachite, turquoise. 
Yellow accents in the kitchen
Color is suitable for cheerful and active people.But too catchy decisions, as well as red color, can lead to general fatigue of a person.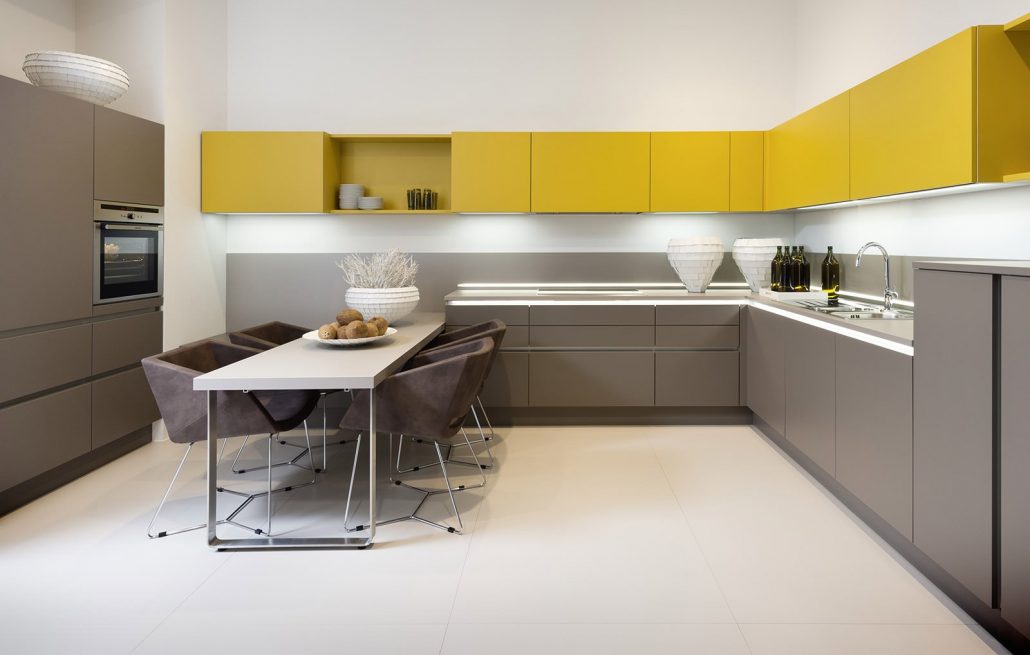


Color wenge
The dark color of rare tropical wood looks richly and thoroughly. Increased durability and excellent appearance justify the cost of such a kitchen. Wenge goes well with beige tones, white, pink and gray colors.
Gray corner kitchen
With gray, you need to be careful, because it does not mix well with colorful tones and not everyone can like it. A well-designed kitchen in such colors can become quite attractive. Metallic-colored items blend well with gray. This should be remembered when selecting kitchen items.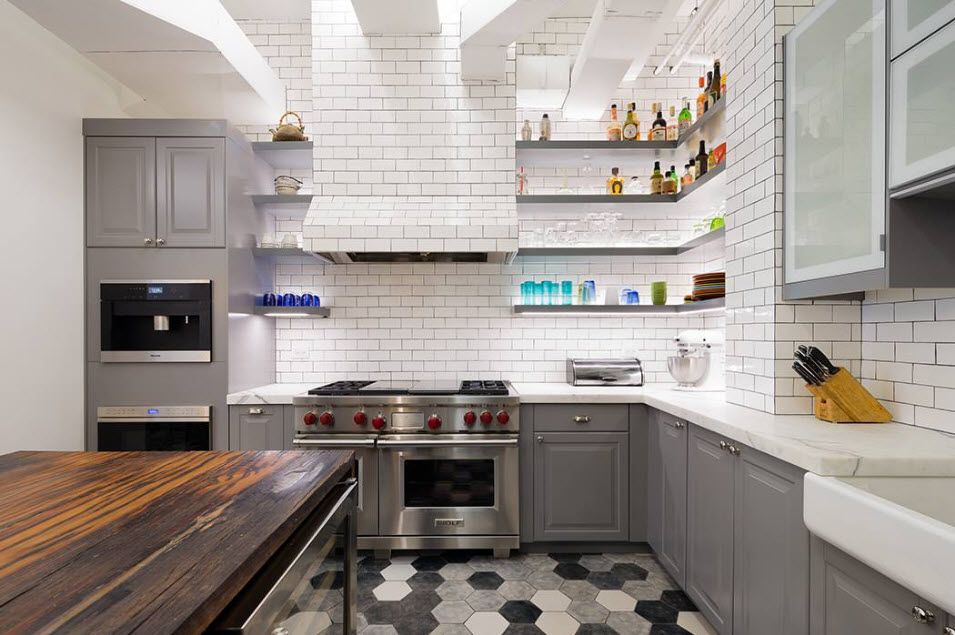
Furniture
As in a regular kitchen, a corner needs drawers, cabinets, cabinets in the required quantity. There must be a cabinet under the sink, a cabinet for storing and drying dishes, a hob and oven rack, a hood panel. If necessary - a bar counter with a pair of high chairs, a pencil case. It is necessary to remember about the place under the refrigerator, an urn, a dishwasher.
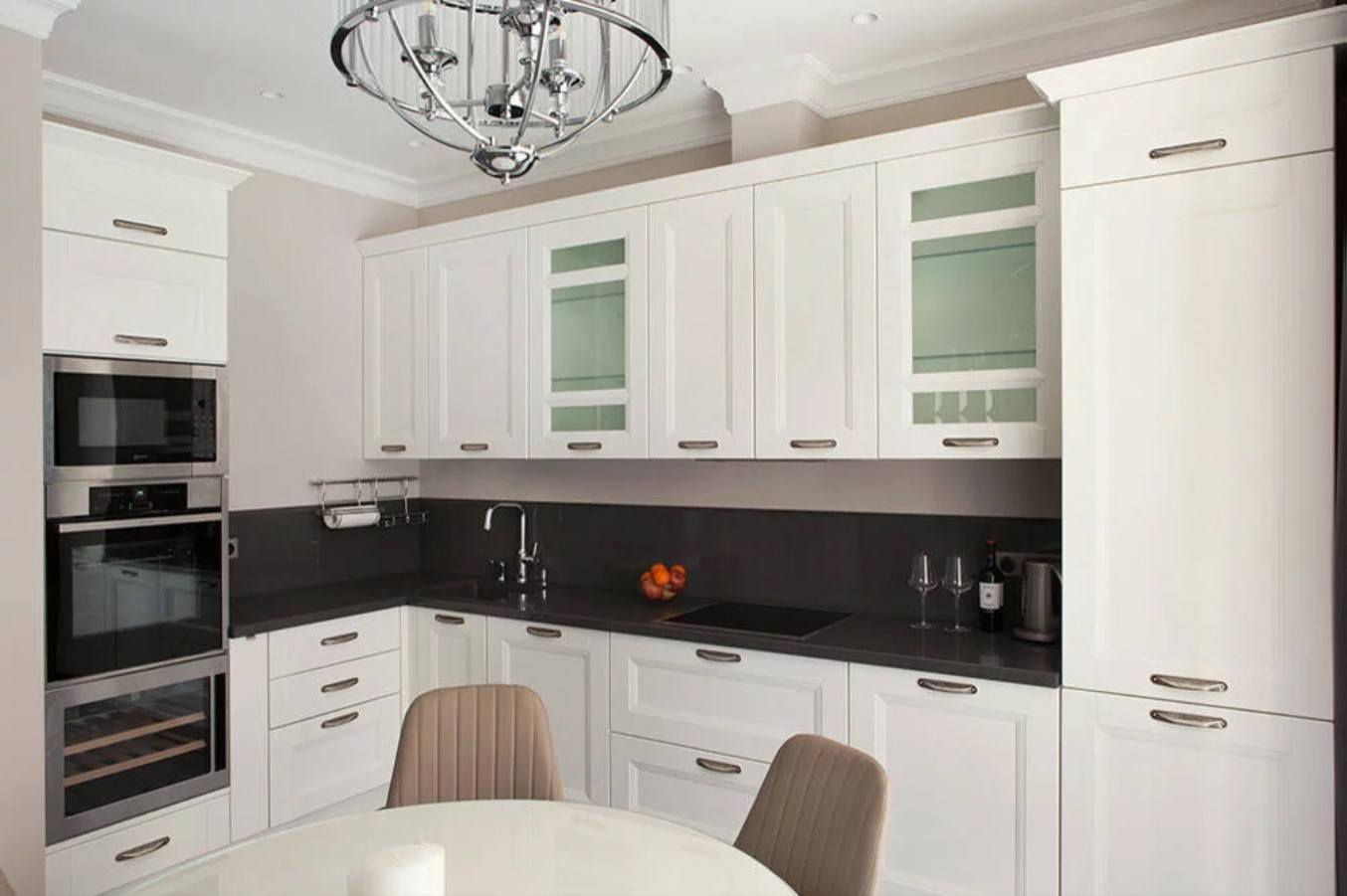
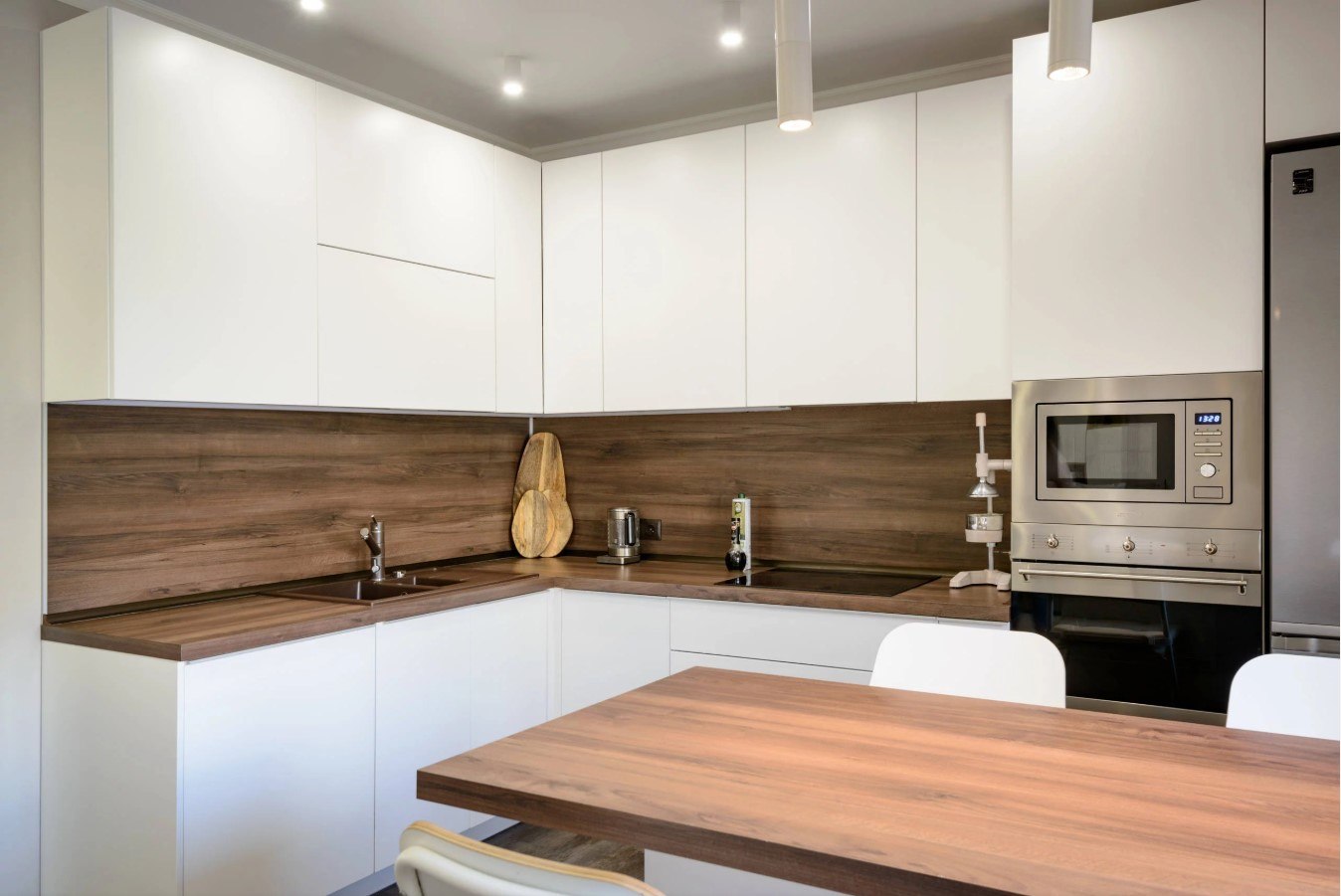
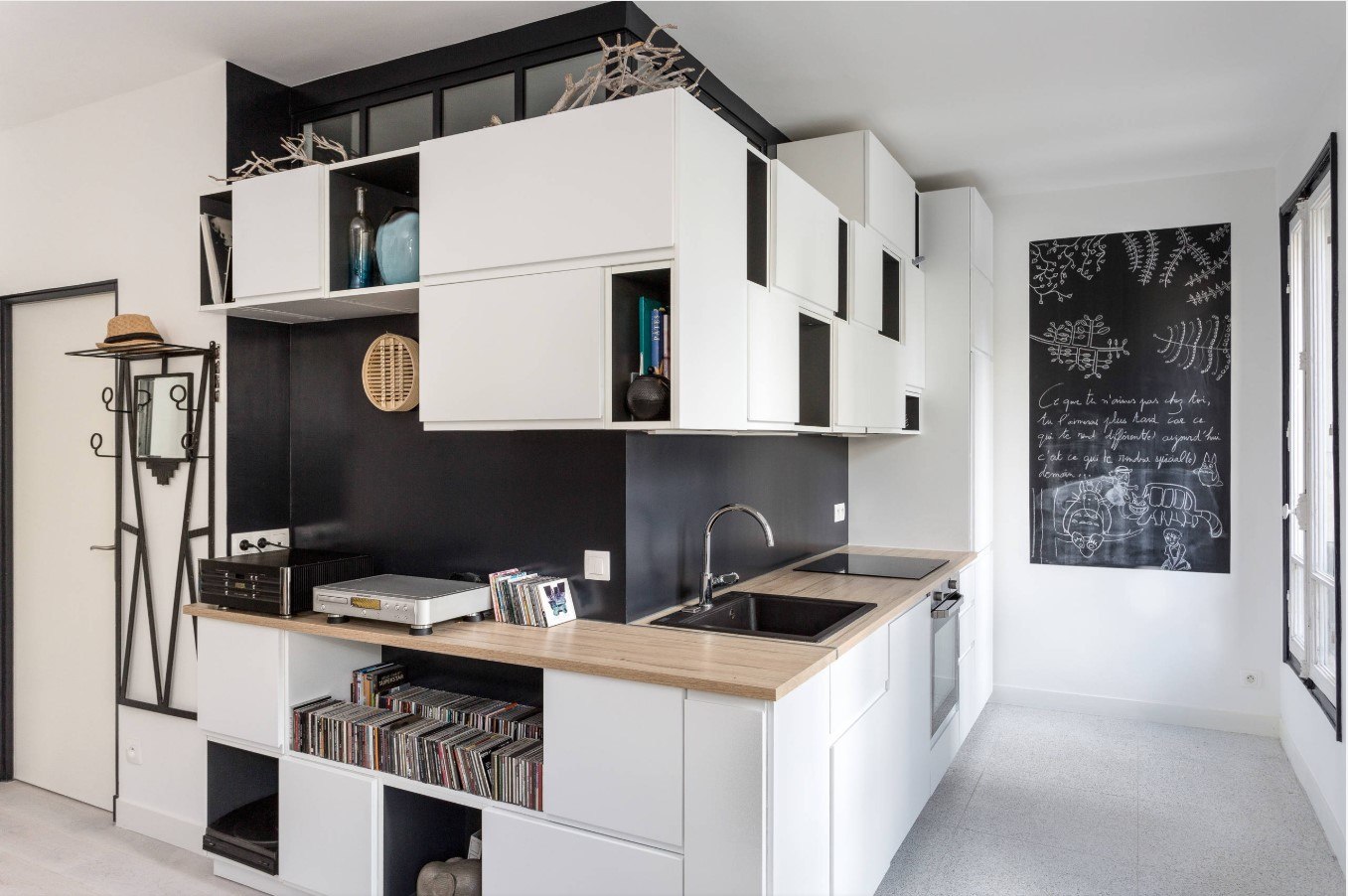 Fridge
Fridge
The refrigerator, due to its rather large size, forms a personal subspace and its own style. At the same time, it must be combined with the environment. The color of the refrigerator, metallic, will not contradict any interior. If you want the refrigerator to fully harmonize with the overall design of the corner kitchen, then this model can be sheathed with the corresponding panels. 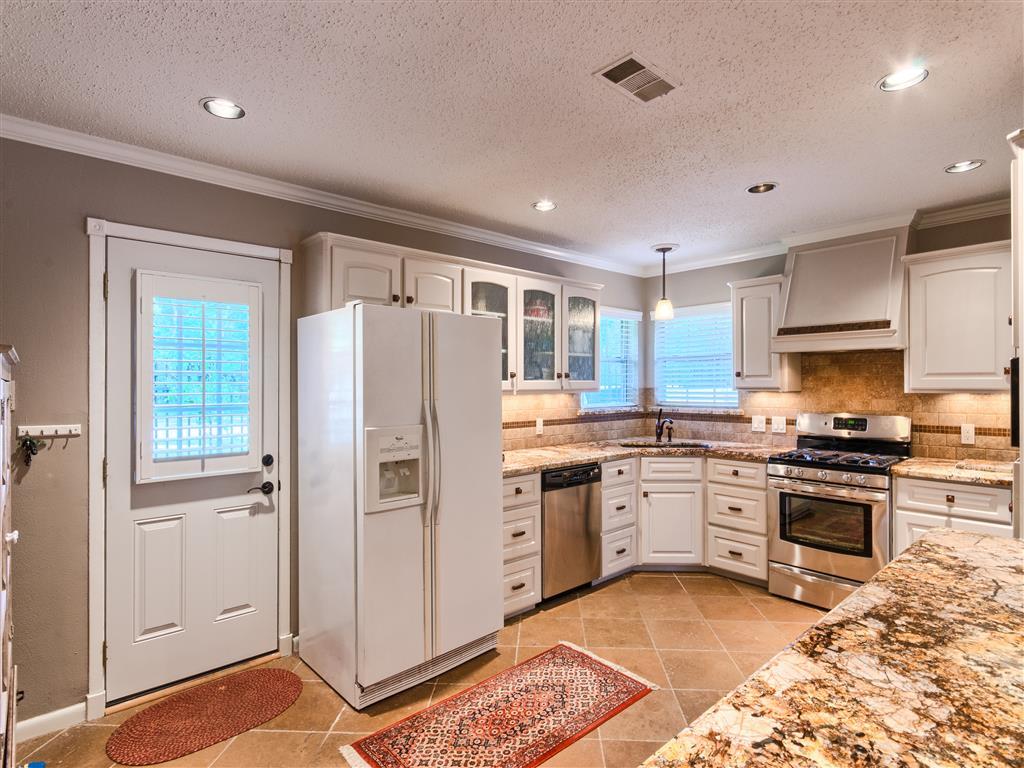
Table
This element of the kitchen interior, like no other, must obey the general style of the kitchen. It will be great if it, together with the chairs, is made in the same tone and texture with the main furniture. When choosing a dining table, the size of the room, as well as the number of family members, are taken into account.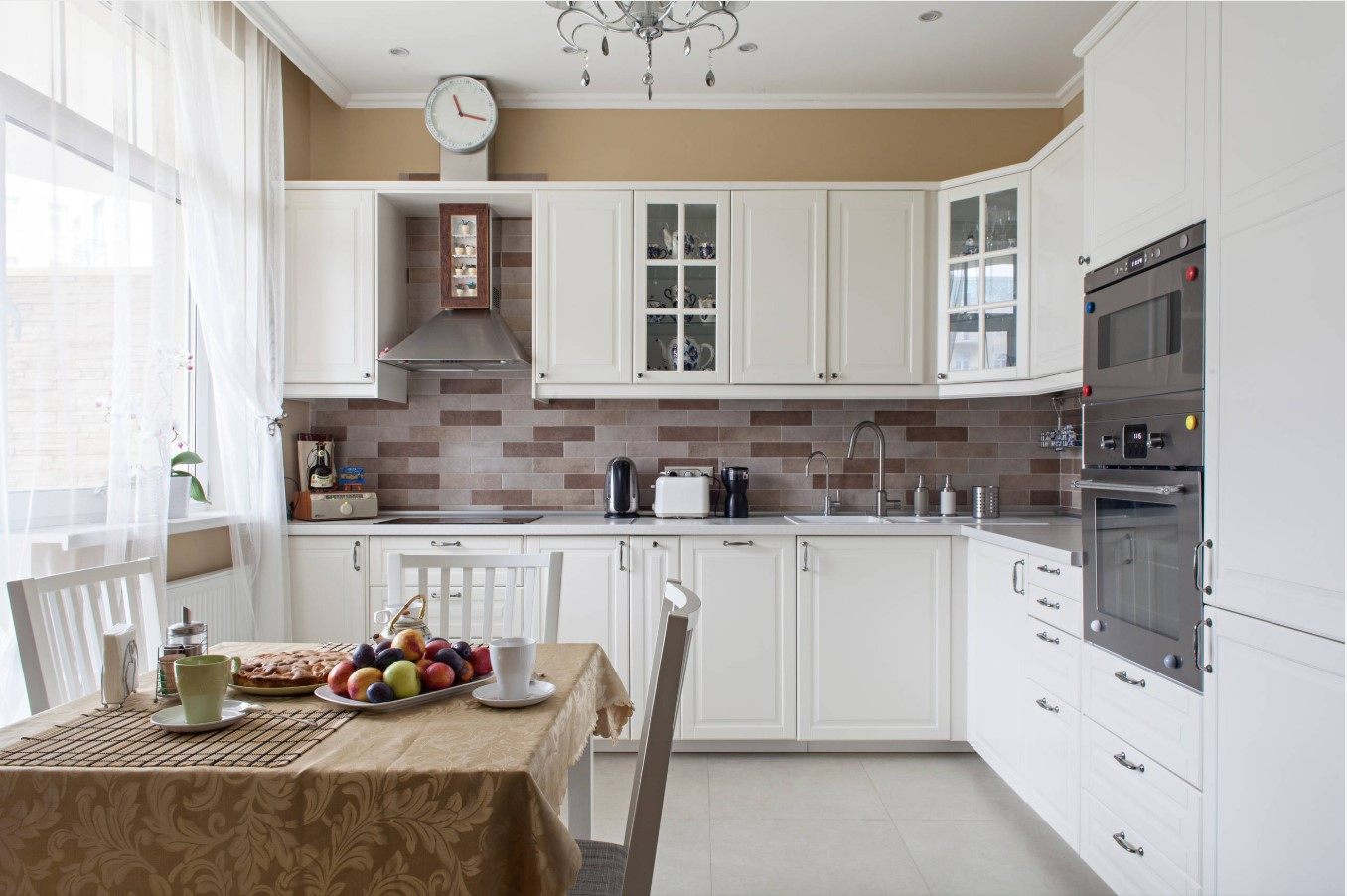


Sofa
Medium and small kitchens fit a small kitchen sofa. In this case, an independent area is formed along with the kitchen table. This will be an exception to the rule - "all kitchen furniture in one style." Sometimes you can afford some freedom. It is advisable that the sofa is slightly darker than the table. 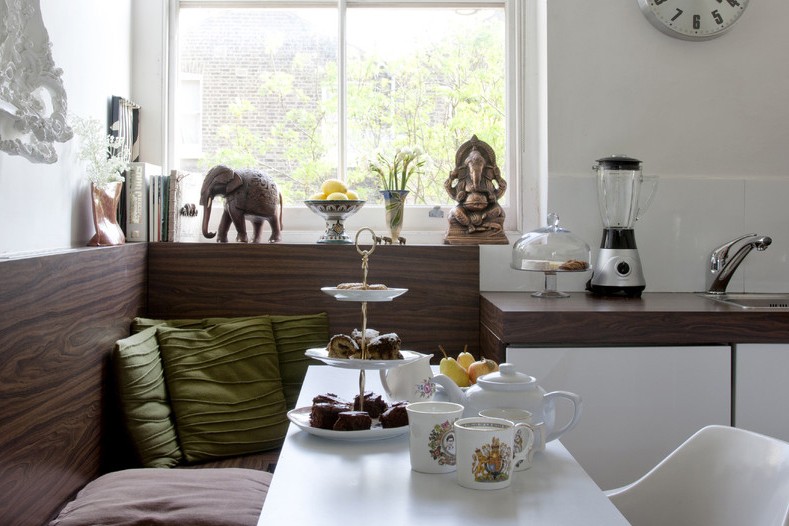

Ceiling
A standard white ceiling is suitable for all kitchens. This color will never spoil the idea. It can be painted a little tinted paint in the overall color of the kitchen. No need to get involved. They are due to the fact that light reflects worse from a dark ceiling, it can be dark in the kitchen.
To save space and visually increase the corner kitchen, you can completely abandon the chandelier on the ceiling. Instead, it is allowed to stick an LED strip on the bottom of the cabinets, as well as install built-in lights. This will allow zoning of the lighting and perhaps there will be even more light.
Small corner kitchens
In one row it is impossible to install all the necessary furniture on 5 sq. M. the kitchen. With the small size of the corner kitchen, you must choose narrow countertops. The windowsill should be turned into a continuation of the countertops. Of the dishwasher, of course, with such a size of the kitchen you have to refuse. She takes up too much space.
A normal sized dining table cannot be placed in a small corner kitchen. You need to think about moving it to another room or about combining the kitchen.
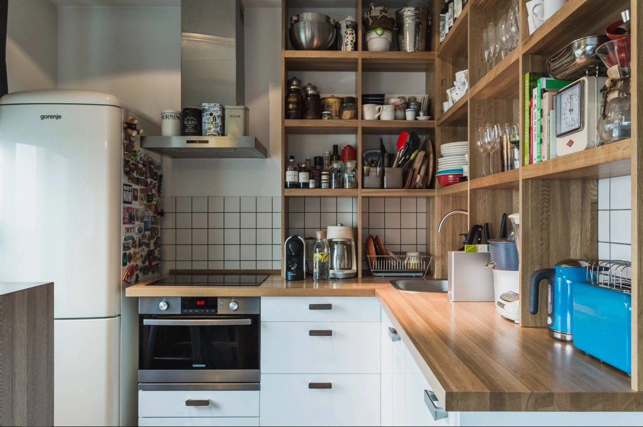


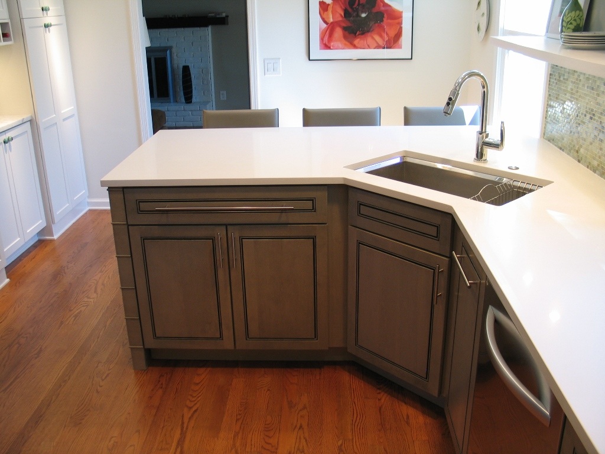


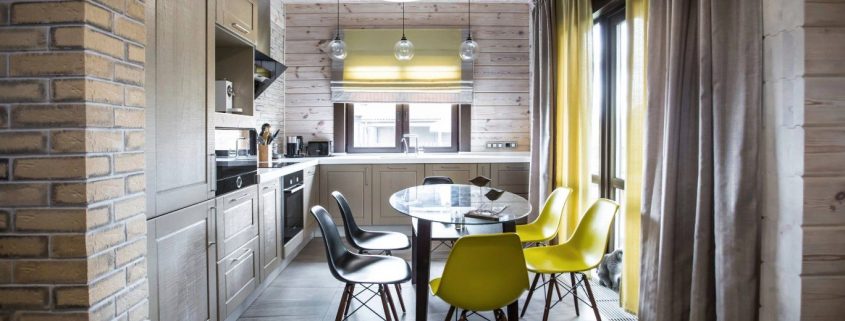

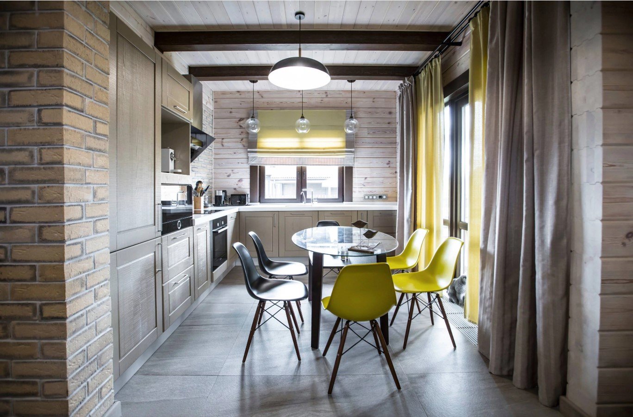


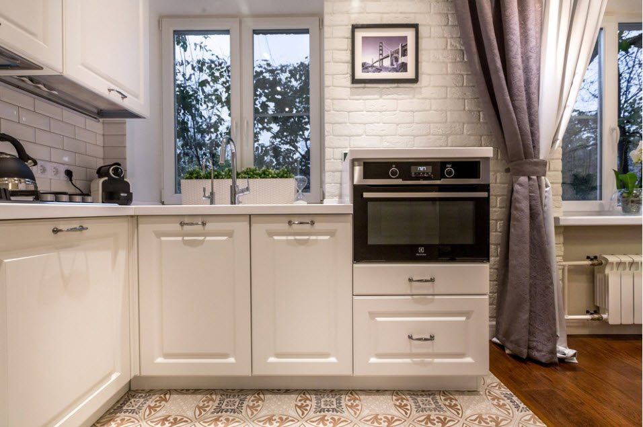
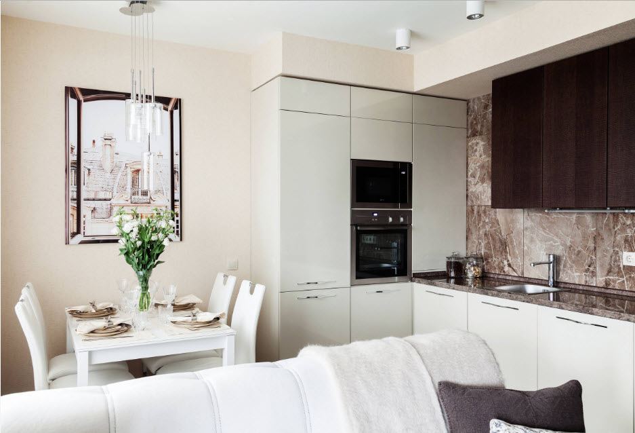



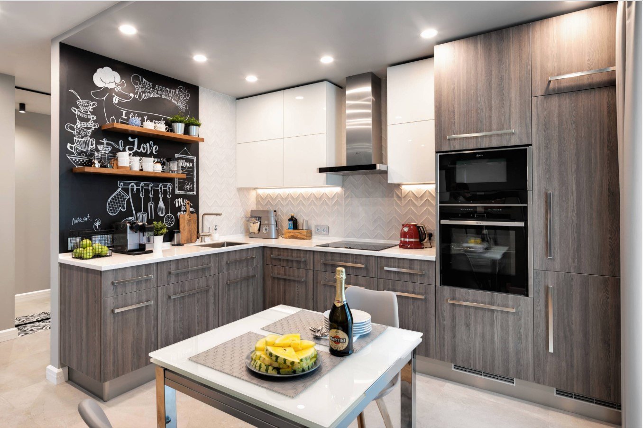


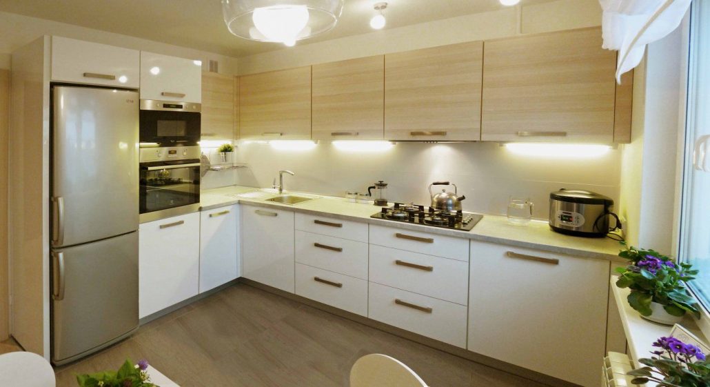
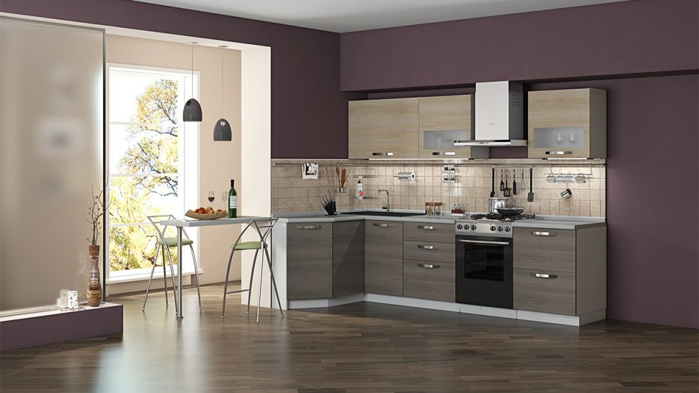
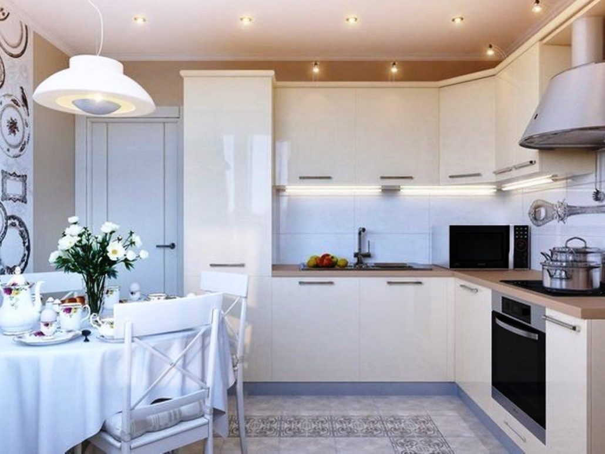









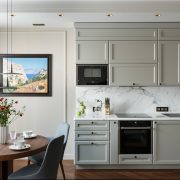





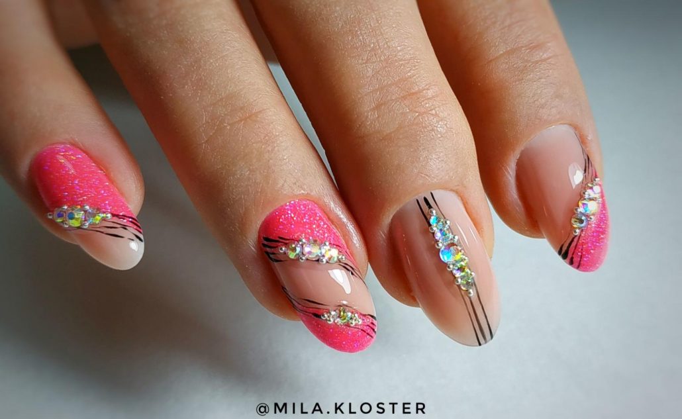

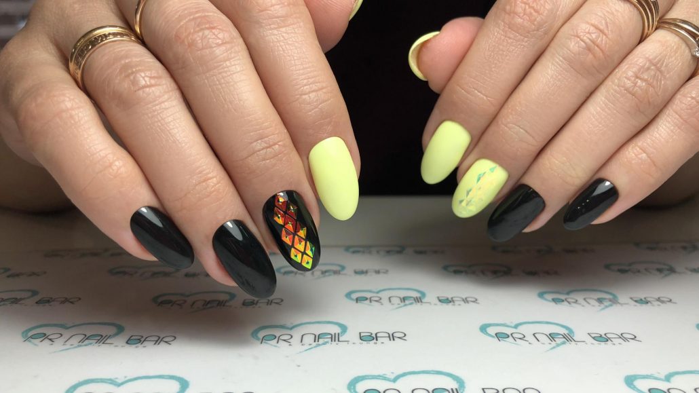
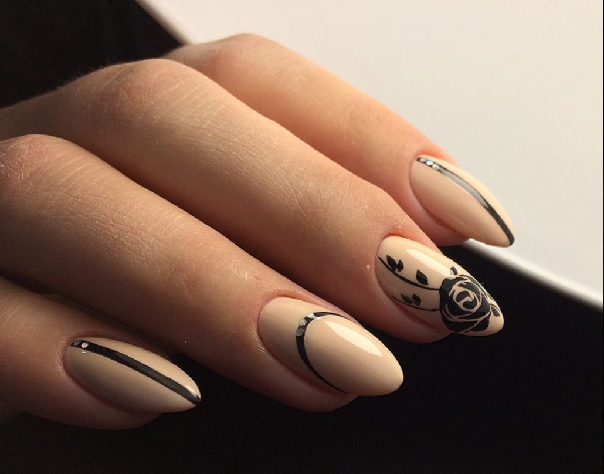


To answer
Want to join the discussion?Feel free to contribute!